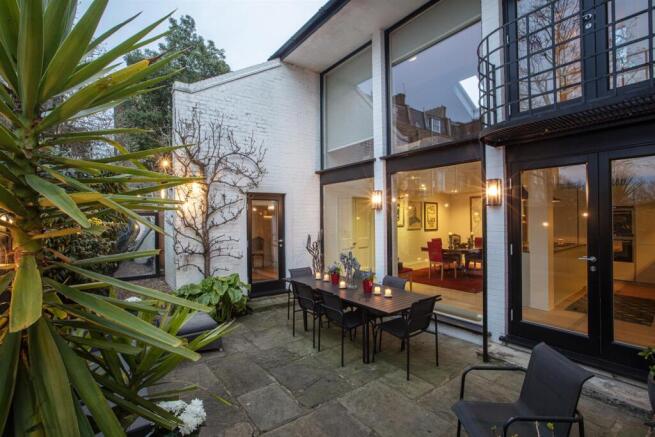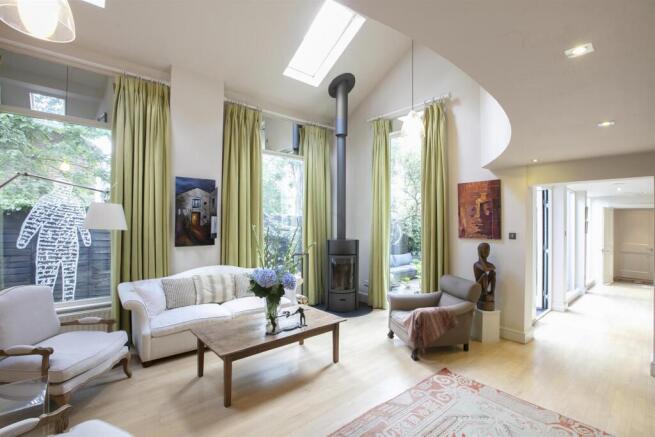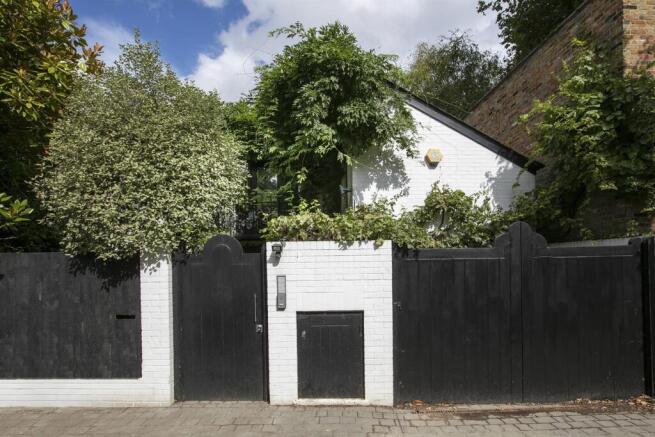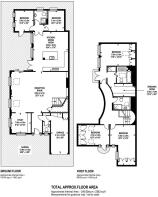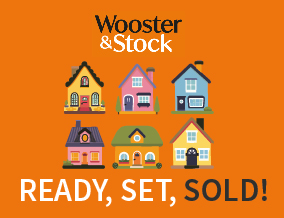
Stories Mews, Camberwell, SE5

- PROPERTY TYPE
Detached
- BEDROOMS
5
- BATHROOMS
3
- SIZE
2,583 sq ft
240 sq m
- TENUREDescribes how you own a property. There are different types of tenure - freehold, leasehold, and commonhold.Read more about tenure in our glossary page.
Freehold
Key features
- Peaceful mews setting
- Conservation area
- Architecturally stunning
- Huge living space
- Two beautiful courtyard gardens
- Over 2,500 sq ft over two large floors
- Freehold
Description
Stories Mews is one of Camberwell’s best kept secrets. Running parallel to Camberwell Grove and Grove Lane, the mews is a green haven, located within a conservation area while enjoying close proximity to public transport. Major bus routes run into the city and the West End from neighbouring Grove Lane and Camberwell Church Street; Denmark Hill station ( Zone 2 ) is only a seven minute walk with direct trains to Victoria and Blackfriars, the London Overground etc. School catchment is excellent with Lyndhurst Primary, the Villa School and Nursery; the Dulwich Foundation Schools, the Charter Schools and the Camberwell College of Art all close by. There are numerous good local restaurants and bars in Bellenden Road, Camberwell Church Street and Lordship Lane as well as a Sainsbury’s super store. Excellent green spaces such as Ruskin Park and Greendale as well the very private Lettsom Gardens (residents can obtain a key for a small fee) are all minutes away. Also within walking distance is the independent Picture House Cinema on Lordship Lane. Finally, Kings College Hospital is minutes away.
Number 8 Stories Mews was built in the 1980s and designed by the award-winning architects, the Manser Practice. The current owners extensively renovated the interior in 2014 and have continued to improve the property since then. The house includes many special features and its ingenious design takes full advantage of light, space and privacy throughout. Most notable features are the unique curved gallery, floor to ceiling windows, skylights throughout and an open plan living space with a cathedral ceiling. Unlike other houses of similar floor space in the area, this property is arranged on two floors only while having the benefit of a two bedroom and bathroom suite on the ground floor. This has direct access to the garden.
Hidden from the Mews by a wall surround and gate, the property can only be fully appreciated once inside the first of two private and leafy courtyards. A small hall leads to a cloakroom and to the garage on the right. Ahead is a large double height reception space comprising of a main seating area with a magnificent wood burning stove that rises to full height, making the space wonderfully cosy come winter; there is a separate television corner as well as a study (at present open plan but could easily be closed off). Further down is the contemporary kitchen / dining area which leads to the second patio via glazed doors and wall-height windows. This is a great space for summer entertaining with its sofa, chairs and dining table for eight. Beyond the kitchen are two peaceful bedrooms with a shared shower room - this would make an ideal guest, relative or au-pair suite and it has its own separate entrance. The whole of the ground floor features recently laid wide oak flooring. Upstairs there are two more bedrooms and a shower room. The curved signature gallery landing guides you to the master suite consisting of a large bedroom with two huge floor to ceiling windows and a glazed door leading to a balcony, the master bathroom with bath and double shower, a double granite vanity unit and a separate large dressing room. There are also plenty of fitted cupboards in all three upstairs bedrooms. The current owners who have decided to downsize have lived at no. 8 for the last twelve years; they love the light, the privacy and the space over two floors as well as the highly convenient location.
Tenure: Freehold
Council Tax Band: G
Brochures
Stories Mews, Camberwell, SE5- COUNCIL TAXA payment made to your local authority in order to pay for local services like schools, libraries, and refuse collection. The amount you pay depends on the value of the property.Read more about council Tax in our glossary page.
- Band: G
- PARKINGDetails of how and where vehicles can be parked, and any associated costs.Read more about parking in our glossary page.
- Yes
- GARDENA property has access to an outdoor space, which could be private or shared.
- Yes
- ACCESSIBILITYHow a property has been adapted to meet the needs of vulnerable or disabled individuals.Read more about accessibility in our glossary page.
- Ask agent
Stories Mews, Camberwell, SE5
Add an important place to see how long it'd take to get there from our property listings.
__mins driving to your place
Get an instant, personalised result:
- Show sellers you’re serious
- Secure viewings faster with agents
- No impact on your credit score
Your mortgage
Notes
Staying secure when looking for property
Ensure you're up to date with our latest advice on how to avoid fraud or scams when looking for property online.
Visit our security centre to find out moreDisclaimer - Property reference 33733986. The information displayed about this property comprises a property advertisement. Rightmove.co.uk makes no warranty as to the accuracy or completeness of the advertisement or any linked or associated information, and Rightmove has no control over the content. This property advertisement does not constitute property particulars. The information is provided and maintained by Wooster & Stock, London. Please contact the selling agent or developer directly to obtain any information which may be available under the terms of The Energy Performance of Buildings (Certificates and Inspections) (England and Wales) Regulations 2007 or the Home Report if in relation to a residential property in Scotland.
*This is the average speed from the provider with the fastest broadband package available at this postcode. The average speed displayed is based on the download speeds of at least 50% of customers at peak time (8pm to 10pm). Fibre/cable services at the postcode are subject to availability and may differ between properties within a postcode. Speeds can be affected by a range of technical and environmental factors. The speed at the property may be lower than that listed above. You can check the estimated speed and confirm availability to a property prior to purchasing on the broadband provider's website. Providers may increase charges. The information is provided and maintained by Decision Technologies Limited. **This is indicative only and based on a 2-person household with multiple devices and simultaneous usage. Broadband performance is affected by multiple factors including number of occupants and devices, simultaneous usage, router range etc. For more information speak to your broadband provider.
Map data ©OpenStreetMap contributors.
