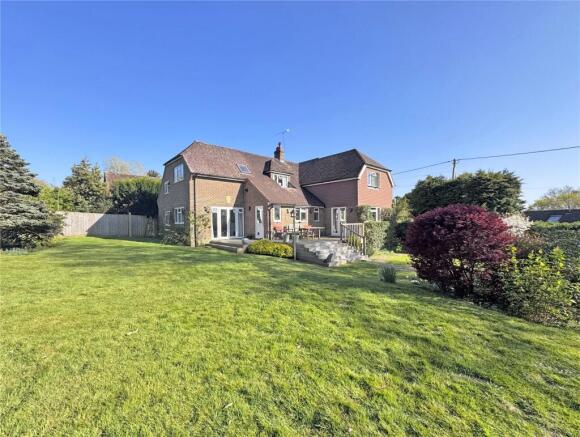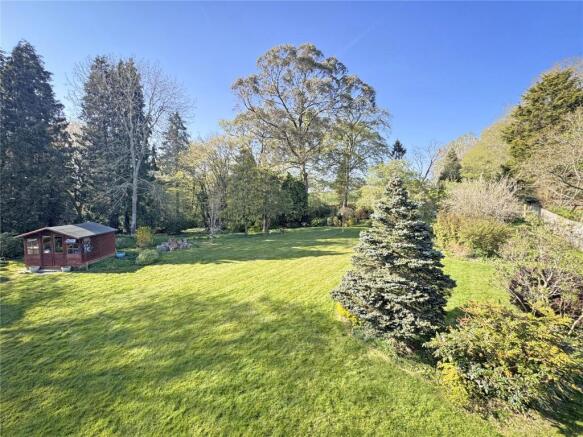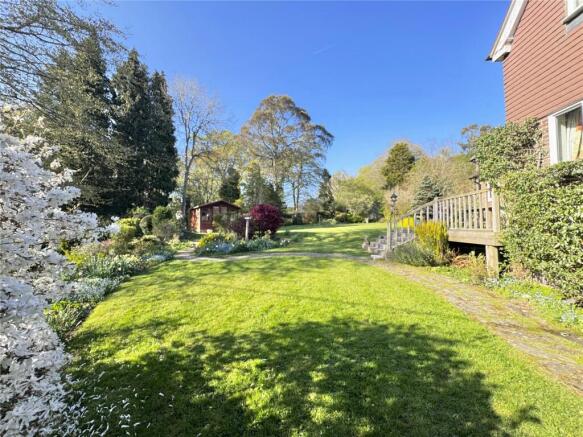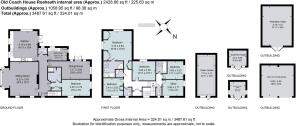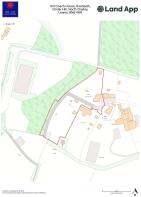North Chailey, East Sussex

- PROPERTY TYPE
Detached
- BEDROOMS
6
- BATHROOMS
4
- SIZE
Ask agent
- TENUREDescribes how you own a property. There are different types of tenure - freehold, leasehold, and commonhold.Read more about tenure in our glossary page.
Freehold
Key features
- Detached house extending to nearly 2,500 sqft
- Set in approx 1.70 acres (0.68ha)
- Situated in a small Hamlet off Chailey Green
- Kitchen/Breakfast room
- 2 Reception rooms
- 5/6 Bedrooms
- 4 Bath/Shower rooms
- Large garden
- Greenhouse and kitchen garden
- Workshop/barn
Description
SITUATION
The Old Coach House lies just off Chailey Green in a small Hamlet centered around a now divided Victorian Mansion House. The village offers a good primary and secondary school with a Parish Church, Village Shop and well known Public House. Newick with its Health Centre, Chemist, Bakery and three further pubs is only 3 miles. The historic county town of Lewes is 7 miles and Haywards Heath with its mainline station 7 miles. Chailey Common is virtually on the doorstep, Ashdown Forest and the South Downs are within easy reach. Local numerous golf courses, racing at Plumpton, Sheffield Park and Glyndebourne are close by.
HOUSE
A charming enclosed front porch welcomes you into a spacious entrance hall with a staircase leading to the first floor. The grand, double-aspect sitting room features an open fireplace and a large picture window with views of the South Downs. The generously sized kitchen/breakfast room is equipped with a range of wall and floor units, an eye-level electric oven, a ceramic hob, a built-in fridge and freezer, and a dishwasher. French doors open to a raised decking area in the rear garden. Adjacent to the kitchen is a separate dining room, also with access to the decking. Beyond the dining room is a useful utility room which housing the boiler and hot water cylinder ,and a cloakroom. A convenient downstairs bedroom with an en-suite bathroom adds to the appeal of this home.
On the first floor, is a double-aspect principal bedroom offering stunning views of the South Downs, along with an en-suite bathroom. There are three additional bedrooms and an office, a further bathroom and shower room, and two separate WC’s.
Garden
The partly wooded gardens extend to 1.70 acres and are a very special feature. On the northern side, a sloping garden with various beds is largely lawn with a twin double door workshop in the top corner and a summerhouse in the middle of the lawn. There are fine beech, chestnut, oak and eucalyptus trees and a wooded walk with a small “water race” and pond with camelias around.
From the front of the house the property’s private driveway leads round through a garden gate across the top of the lower garden, passing a shed, a good double open car port with parking in front, a very fine timber and glass greenhouse beside the kitchen garden and a further summerhouse with small pond looking down across a larger lawn with a laurel border and with fine views to the South Downs. (NB - The adjoining property has a right of way over this short stretch of driveway).
AGENT’s NOTES
1) Access to the property is over a shared private driveway owned by the Rowheath Residents Association. There is a contribution of £50 per month.
2) Southern Water have a right of way over the access track shown on the plan leading round to the sewage treatment works off the south east corner which also serves the adjoining properties.
TENURE & POSSESSION
The property is offered freehold with vacant possession on completion.
SERVICES (Not tested and therefore not warrantied)
Mains electricity and water. The central heating system is oil fired. Drainage to a private shared system.
According to Ofcom’s Broadband Speed Checker, the property is able to access standard, and superfast broadband. Potential purchasers should satisfy themselves of the availability and speeds of the broadband connection to the house to ensure it meets their needs.
FIXTURES & FITTINGS
All fixtures, fittings and chattels whether referred to or not are specifically excluded from the sale. All garden statuary and ornaments are excluded.
TOWN & COUNTRY PLANNING
The property (notwithstanding any description contained in these particulars) is sold subject to any existing Town & Country Planning legislation and to any development plan, resolution or notice which may be in force and also subject to any statutory provisions or by-laws without any obligation on the part of the vendor or his agents to specify them.
LOCAL AUTHORITIES
Lewes District Council –
Council Tax: Band F - £3,647.30 for 2025/26
ENERGY PERFORMANCE CERTIFICATE (EPC)
The property has been given an EPC rating of D.
Brochures
Particulars- COUNCIL TAXA payment made to your local authority in order to pay for local services like schools, libraries, and refuse collection. The amount you pay depends on the value of the property.Read more about council Tax in our glossary page.
- Band: F
- PARKINGDetails of how and where vehicles can be parked, and any associated costs.Read more about parking in our glossary page.
- Yes
- GARDENA property has access to an outdoor space, which could be private or shared.
- Yes
- ACCESSIBILITYHow a property has been adapted to meet the needs of vulnerable or disabled individuals.Read more about accessibility in our glossary page.
- No wheelchair access
North Chailey, East Sussex
Add an important place to see how long it'd take to get there from our property listings.
__mins driving to your place
Get an instant, personalised result:
- Show sellers you’re serious
- Secure viewings faster with agents
- No impact on your credit score


Your mortgage
Notes
Staying secure when looking for property
Ensure you're up to date with our latest advice on how to avoid fraud or scams when looking for property online.
Visit our security centre to find out moreDisclaimer - Property reference RWS250017. The information displayed about this property comprises a property advertisement. Rightmove.co.uk makes no warranty as to the accuracy or completeness of the advertisement or any linked or associated information, and Rightmove has no control over the content. This property advertisement does not constitute property particulars. The information is provided and maintained by RH & RW Clutton, East Grinstead. Please contact the selling agent or developer directly to obtain any information which may be available under the terms of The Energy Performance of Buildings (Certificates and Inspections) (England and Wales) Regulations 2007 or the Home Report if in relation to a residential property in Scotland.
*This is the average speed from the provider with the fastest broadband package available at this postcode. The average speed displayed is based on the download speeds of at least 50% of customers at peak time (8pm to 10pm). Fibre/cable services at the postcode are subject to availability and may differ between properties within a postcode. Speeds can be affected by a range of technical and environmental factors. The speed at the property may be lower than that listed above. You can check the estimated speed and confirm availability to a property prior to purchasing on the broadband provider's website. Providers may increase charges. The information is provided and maintained by Decision Technologies Limited. **This is indicative only and based on a 2-person household with multiple devices and simultaneous usage. Broadband performance is affected by multiple factors including number of occupants and devices, simultaneous usage, router range etc. For more information speak to your broadband provider.
Map data ©OpenStreetMap contributors.
