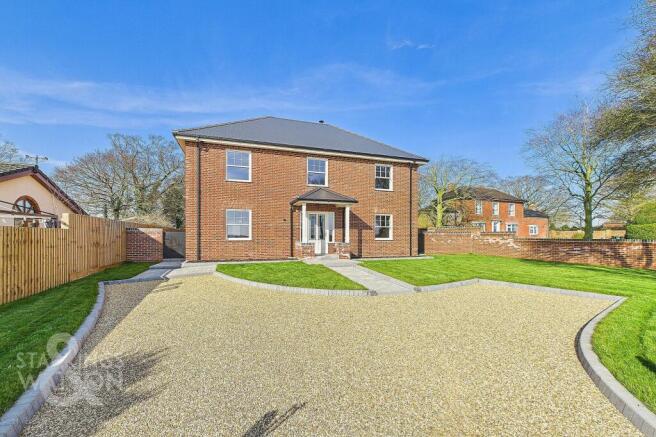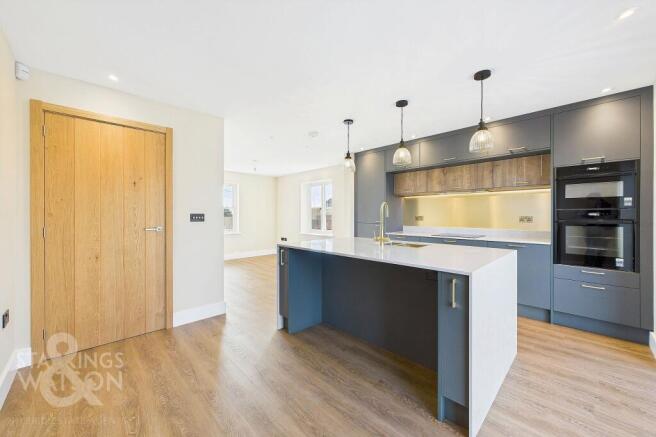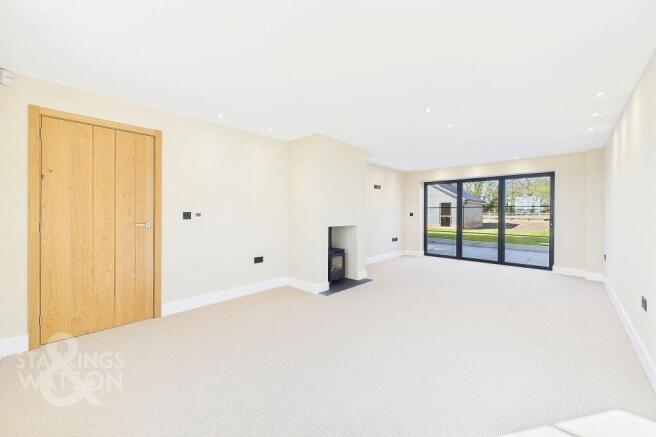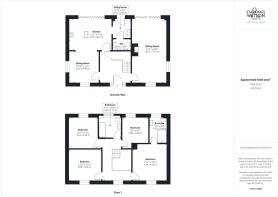
Rushall Road, Starston, Harleston

- PROPERTY TYPE
Detached
- BEDROOMS
4
- BATHROOMS
2
- SIZE
1,588 sq ft
148 sq m
- TENUREDescribes how you own a property. There are different types of tenure - freehold, leasehold, and commonhold.Read more about tenure in our glossary page.
Freehold
Key features
- Brand New 2025 Built Detached Home
- Substantial Detached Home with Potential for a Third Floor
- Private Gated Front Driveway with a Porch Entrance
- Rear Driveway with Double Garage
- High Specification Finish Including Air Source Heating
- 23' Sitting Room with Wood Burner
- Open Plan Kitchen/Dining with Quartz Surfaces
- Four Double Bedrooms, En Suite & Bathroom
Description
IN SUMMARY
This substantial BRAND NEW 2025 built high specification DETACHED HOME enjoys a NON-ESTATE SETTING, with a LARGE PLOT including TWO DRIVEWAYS and DOUBLE GARAGE. This BESPOKE BUILD has been meticulously constructed by the RENOWNED FYEBRIDGE Ltd, featuring a BESPOKE HIGH SPECIFICATION FINISH and impressive ECO CREDENTIALS, including an energy-efficient AIR SOURCE HEATING SYSTEM with underfloor heating on the ground floor. Designed and FUTURE-PROOFED, the property offers an EASY-TO-MAINTAIN INTERIOR and EXTERIOR, complete with a CCTV system, security alarm, and Cat6 networking thoughtfully integrated. BESPOKE TIMBER JOINERY and twin sets of BI-FOLDING DOORS lead to the garden, with an TIMBER FRAMED PORCH to the front, where double gates open up to the sweeping driveway, with a further REAR DRIVEWAY and DOUBLE GARAGE beyond the main gardens. The GRAND HALL ENTRANCE offers BESPOKE TIMBER BALUSTRADES hiding behind a STUNNNING partly glazed PERIOD STYLE ENTRANCE DOOR, with a warm and inviting feel, leading to the 23' TRIPLE ASPECT sitting room and adjacent DINING ROOM. Open plan, the MASTERCLASS KITCHEN offers a CONTEMPORARY CONSTRASTING range of units incorporating QUARTZ SURFACES and GOLD HIGHLIGHTS through the taps, handles and splash backs, along with a CENTRAL ISLAND, with a further utility room and W.C beyond. Upstairs, FOUR BEDROOMS lead off the landing, including the main bedroom with a SPACIOUS EN SUITE SHOWER ROOM - complete with a RAINFALL SHOWER. the FAMILY BATHROOM offers a UNIQUE FINISH with BEAUTIFUL TILING.
SETTING THE SCENE
Double timber gates at the front open up to a parking and turning space, complete with a ‘tar and chip’ base which ensures a pristine looking frontage. Block paving borders the areas of grass, with two pathways leading to the front. The timber framed porch entrance is being constructed with twin gates providing access to both sides of the property. The rear driveway offers an alternative entrance, with a similar finish, leading to the double garage including a low catslide roof to retain the views of the garden.
THE GRAND TOUR
Heading inside, a striking and timeless part glazed entrance door creates a grand feel, with Gerflor Creation 55 luxury vinyl flooring running underfoot, complete with zoned underfloor heating. Solid oak wood stairs rise to the first floor, with a mixture of exposed wood and carpeting, and useful storage below. Attractive oak effect doors are finished perfectly with magnetic catches and contemporary brushed handles, leading into the triple aspect sitting room, with its feature wood burner. Spacious in size, and complete with extensive spot lighting, a sash window opens to the front, whilst contrasting bi-folding doors open to the patio. The kitchen has been constructed with modern living in mind, blending formal and functional dining, complete with wood effect flooring and under floor heating, along with a sash window to front. The Masterclass kitchen offers a divine finish which will be the envy of all visitors, topped with Quartz work surfaces, and a gleaming brass splash back which highlights the brushed brass handles and detailing - including the sink and mixer tap. Integrated appliances include an induction hob, electric oven and multifunction microwave combination, along with a fridge freezer and dishwasher. The contrasting coloured units add a touch of class, whilst the island also creates a breakfast bar, and bi-folding doors open up to the patio. The utility room is completed in a similar style, with space for laundry appliances and a functional ceramic sink, whilst the ground floor W.C offers a boutique finish with extensive storage, and a feature vanity unit with a wall mounted back-lit mirror.
Rising up the stairs, the galleried landing includes feature lighting and fitted carpet, with the four bedrooms all leading off. High ceilings adorn the first floor rooms, with radiators and luxurious fitted carpet found within each bedroom, where the main bedroom also features an en suite shower room. Subtle wall tiling can be found within the en suite, with a contemporary suite including storage under the sink, and a walk-in shower with a large twin head Rainfall shower above. Underfloor heating and a dual controlled towel rail are installed, along with a wall mounted back lit mirror to complete the look. The family bathroom is completed in a different style, with luxurious tiling to the walls and flooring, rainfall shower over the deep bath, and views across the garden. A useful boarded loft room offers storage which has been constructed with attik trusses to allow for an ideal play room or full conversion to include a third floor if required (stp).
FIND US
Postcode : IP20 9NE
What3Words : ///provoking.cutaway.apart
VIRTUAL TOUR
View our virtual tour for a full 360 degree of the interior of the property.
Garden
THE GREAT OUTDOORS
No expense has been spared with the outside space, where extensive landscaping has been completed to the front and rear, ensuring a future proof and easy maintenance space, suitable for modern living. The large patio is the perfect size for the twin sets of bi-folding doors to open up and allow for outdoor entertaining. Whether dining for two or enjoying a family gathering, outside lighting has been installed, allowing for outside dining late into the evening. A level pathway takes you to the raised lawn, where the double garage is accessed via a rear gated driveway - allowing for extensive parking to front and rear. Further lawned gardens run to the post and rail fencing, ready for further planting along the boundary lines.
Brochures
Brochure 1- COUNCIL TAXA payment made to your local authority in order to pay for local services like schools, libraries, and refuse collection. The amount you pay depends on the value of the property.Read more about council Tax in our glossary page.
- Ask agent
- PARKINGDetails of how and where vehicles can be parked, and any associated costs.Read more about parking in our glossary page.
- Yes
- GARDENA property has access to an outdoor space, which could be private or shared.
- Private garden
- ACCESSIBILITYHow a property has been adapted to meet the needs of vulnerable or disabled individuals.Read more about accessibility in our glossary page.
- Ask agent
Energy performance certificate - ask agent
Rushall Road, Starston, Harleston
Add an important place to see how long it'd take to get there from our property listings.
__mins driving to your place
Your mortgage
Notes
Staying secure when looking for property
Ensure you're up to date with our latest advice on how to avoid fraud or scams when looking for property online.
Visit our security centre to find out moreDisclaimer - Property reference 1b534440-81a0-46fd-841c-b42faf909d55. The information displayed about this property comprises a property advertisement. Rightmove.co.uk makes no warranty as to the accuracy or completeness of the advertisement or any linked or associated information, and Rightmove has no control over the content. This property advertisement does not constitute property particulars. The information is provided and maintained by Starkings & Watson, Bungay. Please contact the selling agent or developer directly to obtain any information which may be available under the terms of The Energy Performance of Buildings (Certificates and Inspections) (England and Wales) Regulations 2007 or the Home Report if in relation to a residential property in Scotland.
*This is the average speed from the provider with the fastest broadband package available at this postcode. The average speed displayed is based on the download speeds of at least 50% of customers at peak time (8pm to 10pm). Fibre/cable services at the postcode are subject to availability and may differ between properties within a postcode. Speeds can be affected by a range of technical and environmental factors. The speed at the property may be lower than that listed above. You can check the estimated speed and confirm availability to a property prior to purchasing on the broadband provider's website. Providers may increase charges. The information is provided and maintained by Decision Technologies Limited. **This is indicative only and based on a 2-person household with multiple devices and simultaneous usage. Broadband performance is affected by multiple factors including number of occupants and devices, simultaneous usage, router range etc. For more information speak to your broadband provider.
Map data ©OpenStreetMap contributors.





