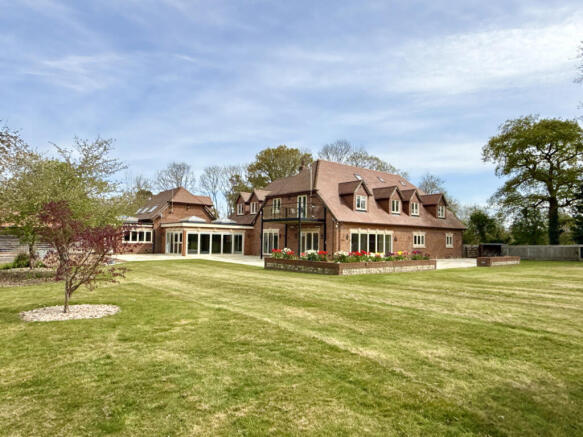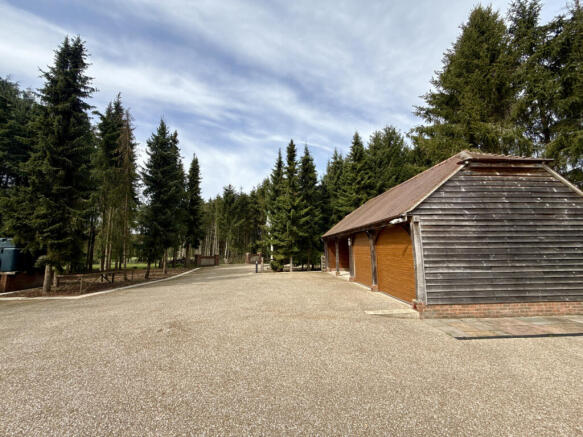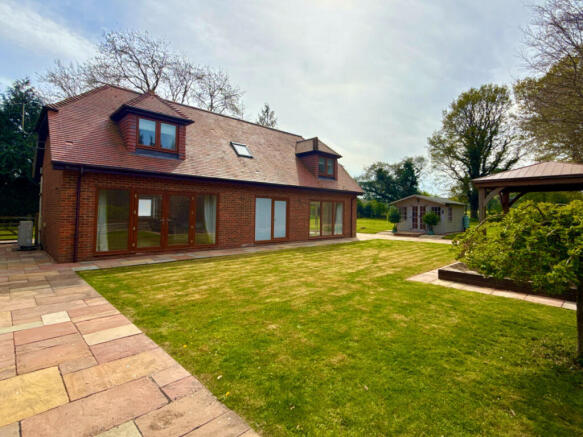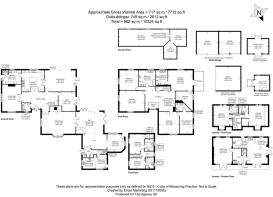
Cooks Lane, Romsey, SO51

- PROPERTY TYPE
Country House
- BEDROOMS
9
- BATHROOMS
5
- SIZE
Ask agent
- TENUREDescribes how you own a property. There are different types of tenure - freehold, leasehold, and commonhold.Read more about tenure in our glossary page.
Ask agent
Key features
- Expansive 7-acre estate with a mix of landscaped gardens, paddocks, and woodland.
- Contemporary main house with high ceilings and spacious interiors
- Attached two-bedroom annexe, ideal for multigenerational living or guest accommodation
- Separate two-bedroom cottage with private driveway
- Private lake, offering a peaceful natural retreat
- Children’s play park with simulation golf area
- Entertainment veranda seamlessly connected to the main living spaces
- Summer house and cooking stations, perfect for hosting
- Multiple outbuildings, including barns and garages
- Potential for additional dwelling, subject to planning permission
Description
The Property
The main house is a generous five-bedroom home designed with expansive living spaces and plenty of natural light. A grand reception hall sets the tone, leading to four well-proportioned reception rooms, each offering a unique character.
The first reception room is a standout space, featuring bi-fold doors that open onto the entertainment veranda, seamlessly connecting the indoors to the outdoors. This bright, open-plan area is perfect for both everyday living and entertaining.
The second reception room features a striking iron fireplace, while the third reception room offers a wood-burning stove set in a charming Inglenook fireplace, and wooden flooring, creating a warm and inviting atmosphere. The fourth reception room serves as a versatile TV/games room, ideal for relaxation or family activities.
The kitchen/breakfast room offers a good functional space, making it an exciting opportunity for those culinary enthusiasts. A utility room and ground-floor cloakroom add to the home’s practicality.
Upstairs, the principal suite includes a dressing room and an en-suite shower room, along with a private balcony overlooking the gardens. Three further bedrooms—one with its own dressing room and en-suite shower room—plus a family bathroom, complete the first floor. The second floor offers a spacious loft room, ideal for a home office or children's retreat.
Attached to the main house, a self-contained two-bedroom two bathroom annexe provides additional living space, complete with generous reception areas and bi-folding doors, cloakroom, and a well-equipped kitchen, making it ideal for extended family or guests.
A separate two-bedroom cottage with its own private driveway adds further flexibility, featuring a kitchen/dining room, a sitting room, and two bedrooms, each with bathroom facilities.
Outdoor Spaces
The estate’s extensive grounds offer a combination of formal gardens, open paddocks, and private woodland, ensuring both privacy and a beautiful natural setting. Key outdoor features include:
* Two gated entrances:
* One leading to the main house and annexe.
* A second entrance via a long private driveway to the cottage and garage, ensuring privacy and convenience.
* Entertainment veranda, extending from the main reception room, creating an ideal space for outdoor dining and socialising.
* Children’s play park with a simulation golf area, perfect for family activities.
* A summer house with a cooking station, designed for outdoor gatherings.
* A private lake, providing a peaceful natural feature.
* Paddocks and woodland areas, ideal for walking, wildlife spotting, or equestrian use.
* Scope for further accommodation or additional dwelling, subject to planning permission
Location and Lifestyle
Situated in Lockerley, this estate offers a tranquil countryside lifestyle while remaining well-connected. Nearby Romsey, Stockbridge and Winchester provide access to a range of shops, restaurants, and well-regarded schools, while major road networks and public transport links make commuting straightforward.
For those who enjoy the outdoors, the surrounding area offers walking trails, cycling routes, making it ideal for an active lifestyle.
Accommodation Summary
* Main House: 5 bedrooms, 4 reception rooms, kitchen/breakfast room, utility room, cloakroom, family bathroom, shower rooms, and loft room.
* Attached Annexe: 2 bedrooms, 2 bathrooms, Cloakroom, 1/2 reception rooms, kitchen.
* Separate Cottage: 2 bedrooms, kitchen/dining room, sitting room, cloakroom, and 2 bathrooms.
Key Features
* Expansive 7-acre estate with a mix of landscaped gardens, paddocks, and woodland.
* Contemporary main house with high ceilings and spacious interiors.
* Attached two-bedroom annexe, ideal for multigenerational living or guest accommodation.
* Separate two-bedroom cottage with private driveway.
* Private lake, offering a peaceful natural retreat.
* Children’s play park with simulation golf area.
* Entertainment veranda seamlessly connected to the main living spaces.
* Summer house and cooking station, perfect for hosting.
* Multiple outbuildings, including barns and garages.
* Potential for additional dwelling, subject to planning permission.
Distances
• Romsey – 6 miles
• Salisbury – 12 miles
• Stockbridge – 10 miles
• Winchester – 18 miles
• Southampton – 16 miles
• Dorset coastline – 35 miles
Additional Information
• Tenure: Freehold
• Council Tax: Main House – Band H; Annexe – Band A; Cottage – Band A
• EPC Ratings: Main House – C; Annexe – B; Cottage – C
• Services: Mains electricity and water; LPG heating; private drainage (septic tank/sewage treatment plant)
• Parking: Ample off-road parking for multiple vehicles
• Internet: Superfast Fibre Broadband available
• Special Notes: Covenants apply—please contact the agent for details
A Unique Opportunity
This modern country estate offers an exceptional living experience, combining spacious interiors, stunning outdoor spaces, and incredible versatility. Whether you’re seeking a family home, separate guest accommodation, or rental potential, this property is a rare find in a highly sought-after location.
Designed for comfort, space, and entertainment, this outstanding home is ready to move into and enjoy, with potential to modernise and personalise to your taste.
Brochures
Brochure 1- COUNCIL TAXA payment made to your local authority in order to pay for local services like schools, libraries, and refuse collection. The amount you pay depends on the value of the property.Read more about council Tax in our glossary page.
- Ask agent
- PARKINGDetails of how and where vehicles can be parked, and any associated costs.Read more about parking in our glossary page.
- Yes
- GARDENA property has access to an outdoor space, which could be private or shared.
- Yes
- ACCESSIBILITYHow a property has been adapted to meet the needs of vulnerable or disabled individuals.Read more about accessibility in our glossary page.
- Ask agent
Cooks Lane, Romsey, SO51
Add an important place to see how long it'd take to get there from our property listings.
__mins driving to your place
Get an instant, personalised result:
- Show sellers you’re serious
- Secure viewings faster with agents
- No impact on your credit score
Your mortgage
Notes
Staying secure when looking for property
Ensure you're up to date with our latest advice on how to avoid fraud or scams when looking for property online.
Visit our security centre to find out moreDisclaimer - Property reference RX535223. The information displayed about this property comprises a property advertisement. Rightmove.co.uk makes no warranty as to the accuracy or completeness of the advertisement or any linked or associated information, and Rightmove has no control over the content. This property advertisement does not constitute property particulars. The information is provided and maintained by TAUK, Covering Nationwide. Please contact the selling agent or developer directly to obtain any information which may be available under the terms of The Energy Performance of Buildings (Certificates and Inspections) (England and Wales) Regulations 2007 or the Home Report if in relation to a residential property in Scotland.
*This is the average speed from the provider with the fastest broadband package available at this postcode. The average speed displayed is based on the download speeds of at least 50% of customers at peak time (8pm to 10pm). Fibre/cable services at the postcode are subject to availability and may differ between properties within a postcode. Speeds can be affected by a range of technical and environmental factors. The speed at the property may be lower than that listed above. You can check the estimated speed and confirm availability to a property prior to purchasing on the broadband provider's website. Providers may increase charges. The information is provided and maintained by Decision Technologies Limited. **This is indicative only and based on a 2-person household with multiple devices and simultaneous usage. Broadband performance is affected by multiple factors including number of occupants and devices, simultaneous usage, router range etc. For more information speak to your broadband provider.
Map data ©OpenStreetMap contributors.






