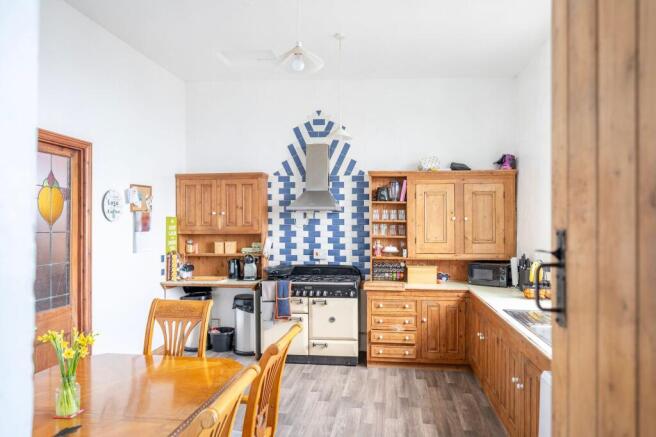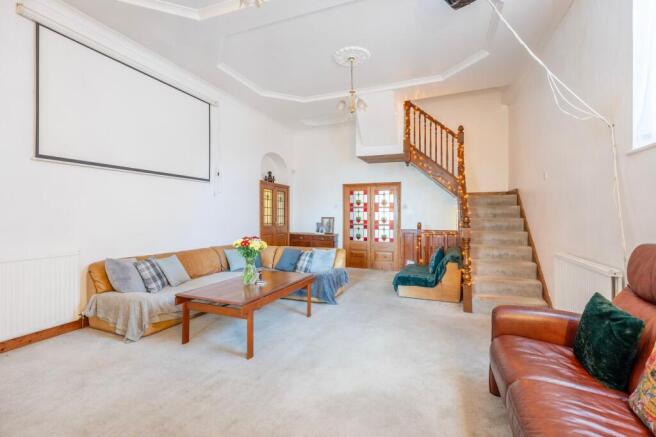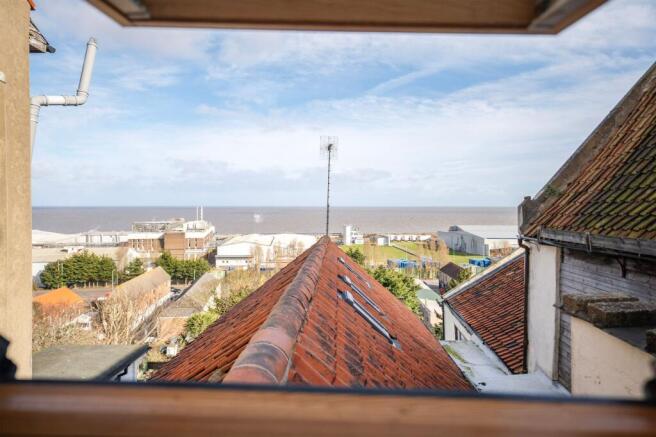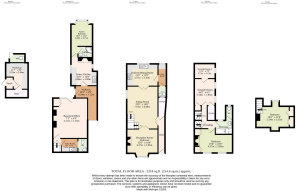
High Street, Lowestoft

- PROPERTY TYPE
Terraced
- BEDROOMS
5
- BATHROOMS
2
- SIZE
2,310 sq ft
215 sq m
- TENUREDescribes how you own a property. There are different types of tenure - freehold, leasehold, and commonhold.Read more about tenure in our glossary page.
Freehold
Key features
- Guide price £270,000-£290,000
- Chain free
- Grade II listed mid 17th century cottage, showcasing 400+ years of history
- Retains the properties traditional features including stained glass windows, exposed brick-work, wooden beams, reclaimed wooden fixtures and decorative feature fireplaces
- Spacious and flexible accommodation set across five floors, that has a huge amount of potential to convert and adapt to your own requirements
- Basement level that is a workshop complete with a store and WC, that has the opportunity to be a home office or additional accommodation
- Self-contained annex positioned on the ground floor, including a hand-crafted kitchen, a bedroom and a private en-suite, with an additional basement
- Main residence presents two reception rooms, a kitchen/dining room, two bedrooms and two additional versatile rooms
- Expansive five tiered garden leading down, offering a backdrop of the scenic coast
Description
Guide price £270,000-£290,000 Steeped in over 400 years of rich heritage, this grade II listed, mid 17th century cottage stands as a testament to a bygone era, offering immense potential to convert and adapt to your own preferences and style. Retaining the properties traditional features, including stained glass windows, cast iron fireplaces, exposed brick-work and original wooden beams. Set across five floors, the accommodation is sectioned into a basement workshop, a self-contained annex with additional basement and a main residence, with spacious accommodation located the top three floors. Externally, you will discover an expansive five tiered garden with an outstanding backdrop of the coast. Don’t miss the rare opportunity to own a piece of the past while shaping the future according to your own vision.
Location
This home is located on the most easterly point of the British Isles, in the traditional seaside town of Lowestoft. This wonderful seaside destination is steeped in history and offers a delightful blend of coastal allure and urban convenience. With its Blue Flag award-winning sandy beaches, Victorian seafront gardens and two charming piers, residents are treated to strolls along the shore and tranquil moments amidst nature's beauty. There are a number of schools in the area to suit all ages, a range of amenities including a Post Office, Bus Station and Train Station, which both run regular services to Norwich and plenty of shopping facilities and restaurants.
High Street
Upon entering this one-of-a kind residence, you are immediately drawn to the preservation of its traditional features. From the exquisite stained glass windows to the rustic exposed brickwork, the wooden beams to the reclaimed wooden fixtures, every corner of this home dates back to a time within the past 400+ years. The decorative cast iron fireplaces scattered throughout further enhance the historic ambience, giving a glimpse of the bygone era. Greeting you with a long entrance hall, which has been stated to have originally formed as one of Lowestoft’s historic “scores” down the cliff to the beach.
Spread across five floors, the accommodation within this property is both spacious and flexible, offering a multitude of possibilities for adaption to you own requirements. The basement level, currently configured as a workshop, comes complete with a store and WC. This presents an opportunity for transformation into a home office or additional accommodation, providing a versatile space for a variety of purposes.
A self-contained annexe positioned on the ground floor comprises its own hand-crafted kitchen, a bedroom, and a private en-suite. With an additional basement on this floor, this annexe offers a separate living space, with the addition of a utility room and a WC, that is perfect for visitors or extended family members, ensuring privacy and comfort for all.
The main residence itself is set across the top three floors, with two inviting reception rooms, for relaxation and entertaining. The kitchen/dining room serves as the heart of the home, equipped with wall and base units, a Rangemaster oven and functional utility room, to be able to cook your favourite meals. Two well-appointed bedrooms and two additional versatile rooms provide ample space for a growing family.
Outside, the property reveals an expansive five-tiered garden, and offering a breath-taking backdrop of the scenic coast. With an elevated patio area for your outdoor seating arrangements, to take in panoramic views of the surroundings. Terrace 3 features a charming folly with a mosaic pond, fountain, and waterfall that meanders through a well-stocked rookery, leading to a serene fish pond. Below, a brick and wood seating area and a timber shed are complemented by steps that descend to the fully decked fourth terrace, which is home to an olive tree and a brick seating area. Further down, expansive lawned areas are bordered with plants, shrubs, and conifer trees, alongside peach and apple trees, and a grapevine. Overall, this garden offers endless possibilities for outdoor activities and enjoyment.
Agents notes
We understand that this property is freehold.
Connected to mains water, electricity, gas and drainage.
Heating system - Gas central heating.
Parking permit costs - £50 p/a.
Bisected area in the garden for neighbour access, currently not used.
Council Tax Band: C
Disclaimer
Minors and Brady, along with their representatives, are not authorised to provide assurances about the property, whether on their own behalf or on behalf of their client. We do not take responsibility for any statements made in these particulars, which do not constitute part of any offer or contract. It is recommended to verify leasehold charges provided by the seller through legal representation. All mentioned areas, measurements, and distances are approximate, and the information provided, including text, photographs, and plans, serves as guidance and may not cover all aspects comprehensively. It should not be assumed that the property has all necessary planning, building regulations, or other consents. Services, equipment, and facilities have not been tested by Minors and Brady, and prospective purchasers are advised to verify the information to their satisfaction through inspection or other means.
- COUNCIL TAXA payment made to your local authority in order to pay for local services like schools, libraries, and refuse collection. The amount you pay depends on the value of the property.Read more about council Tax in our glossary page.
- Band: C
- PARKINGDetails of how and where vehicles can be parked, and any associated costs.Read more about parking in our glossary page.
- Yes
- GARDENA property has access to an outdoor space, which could be private or shared.
- Yes
- ACCESSIBILITYHow a property has been adapted to meet the needs of vulnerable or disabled individuals.Read more about accessibility in our glossary page.
- Ask agent
Energy performance certificate - ask agent
High Street, Lowestoft
Add an important place to see how long it'd take to get there from our property listings.
__mins driving to your place
Get an instant, personalised result:
- Show sellers you’re serious
- Secure viewings faster with agents
- No impact on your credit score
Your mortgage
Notes
Staying secure when looking for property
Ensure you're up to date with our latest advice on how to avoid fraud or scams when looking for property online.
Visit our security centre to find out moreDisclaimer - Property reference 1eb287be-1555-4618-af35-624ff60b55ea. The information displayed about this property comprises a property advertisement. Rightmove.co.uk makes no warranty as to the accuracy or completeness of the advertisement or any linked or associated information, and Rightmove has no control over the content. This property advertisement does not constitute property particulars. The information is provided and maintained by Minors & Brady, Oulton Broad. Please contact the selling agent or developer directly to obtain any information which may be available under the terms of The Energy Performance of Buildings (Certificates and Inspections) (England and Wales) Regulations 2007 or the Home Report if in relation to a residential property in Scotland.
*This is the average speed from the provider with the fastest broadband package available at this postcode. The average speed displayed is based on the download speeds of at least 50% of customers at peak time (8pm to 10pm). Fibre/cable services at the postcode are subject to availability and may differ between properties within a postcode. Speeds can be affected by a range of technical and environmental factors. The speed at the property may be lower than that listed above. You can check the estimated speed and confirm availability to a property prior to purchasing on the broadband provider's website. Providers may increase charges. The information is provided and maintained by Decision Technologies Limited. **This is indicative only and based on a 2-person household with multiple devices and simultaneous usage. Broadband performance is affected by multiple factors including number of occupants and devices, simultaneous usage, router range etc. For more information speak to your broadband provider.
Map data ©OpenStreetMap contributors.





