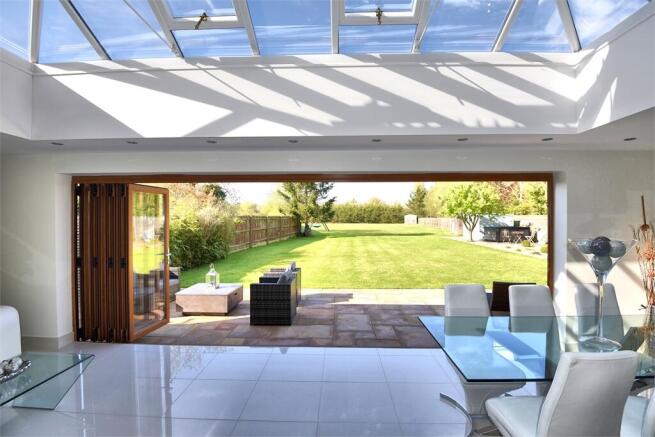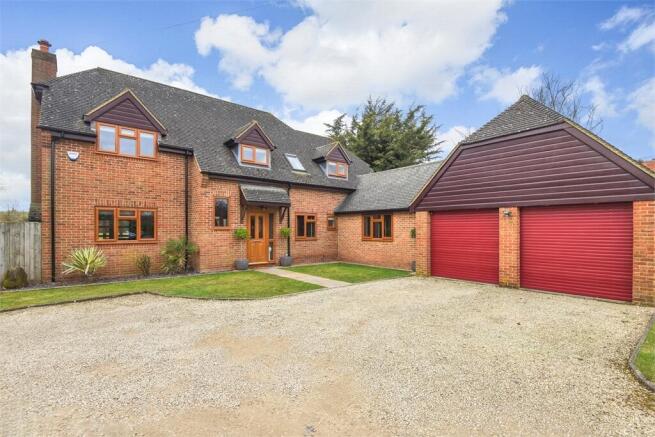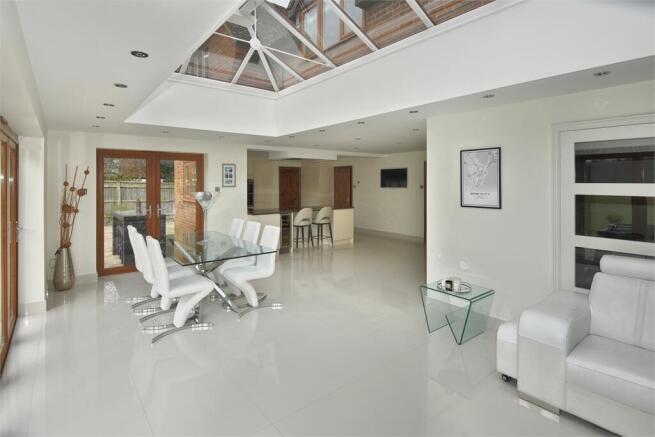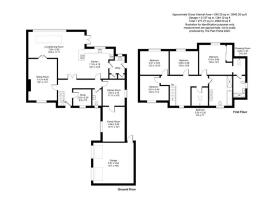Burnham Road, Westcott, Buckinghamshire.

- PROPERTY TYPE
Detached
- BEDROOMS
5
- BATHROOMS
2
- SIZE
Ask agent
- TENUREDescribes how you own a property. There are different types of tenure - freehold, leasehold, and commonhold.Read more about tenure in our glossary page.
Freehold
Key features
- Waddesdon School Catchment
- Magnificent open plan kitchen/living/ dining room
- 5 Bedrooms (1 ensuite)
- Three quarters of an acre gardens
- End of no through lane
- Beautiful Walks on the doorstep
- Stunning accommodation
- 6 reception rooms
- Double garage and lots of parking
Description
29 Burnham Road sits in a small enclave of just three houses at the end of a lane occupying a plot of almost three quarters of an acre. The substantial accommodation has been extended by the current owners who have amongst other improvements created a magnificent kitchen, dining and living area which opens out into the garden via a broad span of bi-fold doors.
The entrance has a canopy porch and the front door leads to the reception hall where you are greeted by a glass and timber staircase and on the left is the sitting room with connecting doors to the living area and along the media wall is a wide slimline gas fireplace. Past the cloakroom and study on the right are two further rooms employed presently as a games room and family room although of course each could be used for a variety of other purposes and both have wood floors and underfloor heating. The stunning extension across the back is adorned with white porcelain flooring and again has underfloor heating which continues to the utility room. The kitchen is fitted in hi gloss soft close units and granite worktops incorporating a one and a half sink and the return on the worktop provides a breakfast bar. The integrated dishwasher, freezer, combination microwave, double oven/grill and induction hob are by AEG, as is the coffee machine. Over the hob is a remote controlled glass covered extractor hood built into the ceiling. Also integrated is a tall Bosch fridge. Within the granite is a pop-up power and USB column and in the corner lies a clever tambour cabinet with shelving. The dining area can seat numerous guests and the superb orangery style living room is beneath a delightful roof lantern and the bi-fold door system allows the inside and outside to merge beautifully. The utility contains more worktop and two closets.
On the first floor are five bedrooms, four doubles and a single, the principal bedroom with bespoke wardrobes, a dressing room, and then a luxurious ensuite shower room. The remaining bedrooms are served by a superb bathroom that includes Jack and Jill wash basins, a bath and separate shower cubicle.
OUTSIDE
The extensive gardens enjoy a south westerly aspect and are not overlooked. A large Indian sandstone patio stretches across the back of the house and adjoins a slightly raised terrace of composite decking with a glazed balcony. Lighting is inset into the patio and decking and beyond the terrace is a pebbled section planted with grasses and shrubs and then another area of paving ideal for a hot tub as in the adjacent shed are power, light and water.
The vast majority of the plot is manicured lawn that enjoys fencing down the flanks and conifers at the far boundary.
At the front are two islands of grass, visitor parking bays, and a gravel driveway up to the Double Garage which benefits from two electric doors and a personal door. Power and lighting is supplied to the garage.
AGENTS NOTES:
There is a good size loft in the property with potential for conversion into further accommodation. Much of the house has LED downlighting.
COUNCIL TAX Band G 3,794.40 2024/5
LOCATION
Westcott is a small village with a combination of modern and period property.
It lies in the Parish of the larger village of Waddesdon and sits at the foot of Lodge Hill and the Rothschild mansion, Waddesdon Manor, with beautiful country walks in all directions. There is a cricket club, delicatessen and small shop. The former M.O.D site is now the venture park and home to a number of businesses.
Aylesbury is some 6 miles (Marylebone 55 mins.). There is also a station at
Haddenham Thame Parkway, with frequent trains to London. Thame is approximately 9 miles with the M40 just beyond. The Aylesbury line has been extended to Aylesbury Vale Parkway station which now provides a frequent service to Marylebone from Fleet Marston.
EDUCATION
Preparatory schools at Ashfold, Swanbourne and Oxford.
Primary schools in nearby Waddesdon, Quainton and Grendon Underwood.
Secondary school at Waddesdon.
Public schools at Stowe, Berkhamsted and Oxford.
Grammar schools at Aylesbury.
VIEWING - Strictly via the vendors agent.
SERVICES - Mains water, drainage and electricity. Oil fired central heating. The oil boiler was replaced in 2020.
Brochures
Brochure- COUNCIL TAXA payment made to your local authority in order to pay for local services like schools, libraries, and refuse collection. The amount you pay depends on the value of the property.Read more about council Tax in our glossary page.
- Ask agent
- PARKINGDetails of how and where vehicles can be parked, and any associated costs.Read more about parking in our glossary page.
- Yes
- GARDENA property has access to an outdoor space, which could be private or shared.
- Yes
- ACCESSIBILITYHow a property has been adapted to meet the needs of vulnerable or disabled individuals.Read more about accessibility in our glossary page.
- Ask agent
Burnham Road, Westcott, Buckinghamshire.
Add an important place to see how long it'd take to get there from our property listings.
__mins driving to your place
Your mortgage
Notes
Staying secure when looking for property
Ensure you're up to date with our latest advice on how to avoid fraud or scams when looking for property online.
Visit our security centre to find out moreDisclaimer - Property reference 0000646. The information displayed about this property comprises a property advertisement. Rightmove.co.uk makes no warranty as to the accuracy or completeness of the advertisement or any linked or associated information, and Rightmove has no control over the content. This property advertisement does not constitute property particulars. The information is provided and maintained by W Humphries, Waddesdon. Please contact the selling agent or developer directly to obtain any information which may be available under the terms of The Energy Performance of Buildings (Certificates and Inspections) (England and Wales) Regulations 2007 or the Home Report if in relation to a residential property in Scotland.
*This is the average speed from the provider with the fastest broadband package available at this postcode. The average speed displayed is based on the download speeds of at least 50% of customers at peak time (8pm to 10pm). Fibre/cable services at the postcode are subject to availability and may differ between properties within a postcode. Speeds can be affected by a range of technical and environmental factors. The speed at the property may be lower than that listed above. You can check the estimated speed and confirm availability to a property prior to purchasing on the broadband provider's website. Providers may increase charges. The information is provided and maintained by Decision Technologies Limited. **This is indicative only and based on a 2-person household with multiple devices and simultaneous usage. Broadband performance is affected by multiple factors including number of occupants and devices, simultaneous usage, router range etc. For more information speak to your broadband provider.
Map data ©OpenStreetMap contributors.







