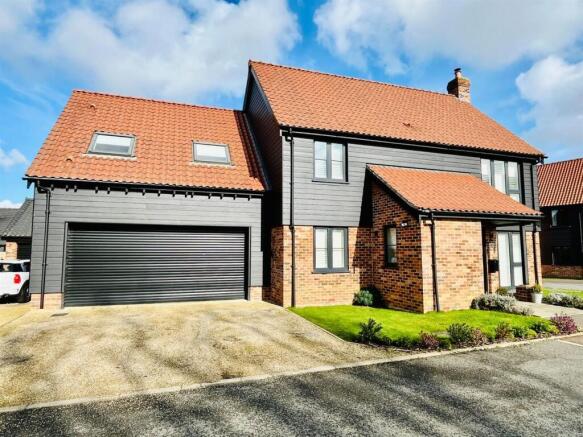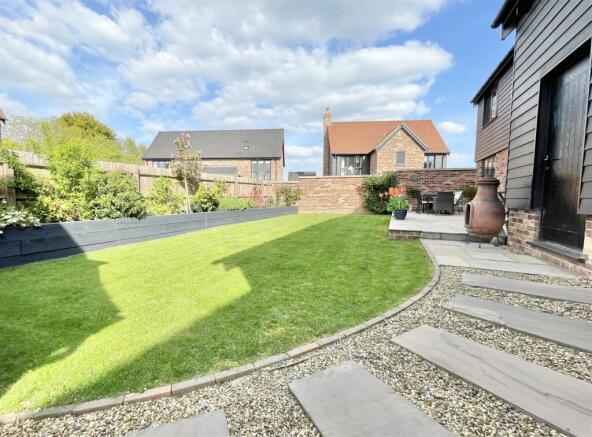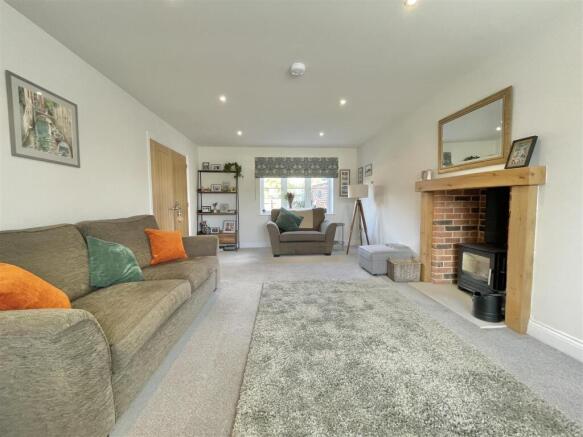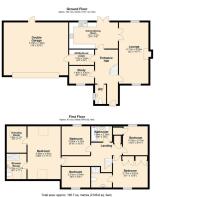Ashwellthorpe

- PROPERTY TYPE
Detached
- BEDROOMS
5
- BATHROOMS
2
- SIZE
1,784 sq ft
166 sq m
- TENUREDescribes how you own a property. There are different types of tenure - freehold, leasehold, and commonhold.Read more about tenure in our glossary page.
Freehold
Key features
- Five Bedroom Detached
- Immaculately presented
- Air Source Heat Pump
- Double garage
- Landscaped gardens
- Small exclusive development
- Popular Village location
- Lounge with Wood burner
- Main bedroom with en suite shower room and dressing room
- Kitchen/dining room and separate utility boot room
Description
Full Description - The Location
Ashwellthorpe; a small village just 4 miles to the east of Wymondham and around 11 miles south of Norwich. The well served market town of Wymondham offers a range of restaurants, cafes, and shopping facilities. The area also benefits from excellent schooling. The village has a playgroup Bramble Bears at the old Village Hall which has seen three generations of children over the last 55 years and children from there often go to the nearby primary school in Wreningham. There is also Wymondham High and the 'outstanding' Ofsted rated Forncett St Peter Primary and Wymondham College close by. There are various transport links to Norwich, Cambridge, and London direct via the A11 and train stations at Wymondham, Diss and Attleborough. Ashwellthorpe recently opened a new Community Centre, Thorpe Hall, which is a five-minute walk away. It boasts a sports hall and reception rooms and kitchen. Outside there are tennis courts and a playground for small children and plenty of space to run around. The village also offers the Lower Wood-Norfolk Wildlife Trust Reserve, which is perfect for walkers and nature lovers.
The Property
Located in a small, prestigious development within the sought-after village of Ashwellthope, This immaculately presented executive detached beautifully presented five-bedroom detached home offers a perfect blend of modern living and classic charm. The property welcomes you with an elegant entrance hall, featuring sweeping stairs leading to the first floor. The ground floor, layed with Porcelanosa Wood Effect Flooring, offers a convenient w.c, a versatile home office/study, a spacious kitchen/diner accompanied by Marble Quartz worktops, and a spacious lounge with floor-to-ceiling windows that flood the room with natural light, complemented by a cozy wood burner for those chilly evenings.
At the heart of the home lies a stylish, modern country kitchen with built-in appliances, seamlessly connected to a generous dining area and French doors that open into the rear garden, ideal for outdoor entertaining. The property further benefits from a practical boot room/utility room accompanied by Porcelanosa Tiles and RAK sanitaryware, that leads to the double garage, providing additional storage and convenience.
On the first floor, you’ll find five well-proportioned bedrooms, with the luxurious master suite featuring a separate dressing room and ensuite shower room. Bedroom two also benefits from a built-in wardrobe and ensuite . While a family bathroom serves the remaining three bedrooms. All bathrooms and ensuites within the property, are accompanied by Porcelanosa Tiles and RAK sanitaryware, giving them an opulent finish throughout.
This executive home is perfect for family living, offering spacious accommodation and a high-quality finish throughout. An early viewing is highly recommended to fully appreciate all that this stunning property has to offer.
The Outside
This well-presented property benefits from off-road parking with two spaces situated to the front, conveniently located in front of the garage. To the rear, you'll find a private, well-maintained lawned garden, offering a peaceful retreat. A spacious patio stretches the full width of the property, perfect for outdoor entertaining or relaxing. The garden also features raised planter beds, ideal for gardening enthusiasts looking to cultivate their own plants.
Services
Electric heating via air Source heat pump, Underfloor heating to downstairs, mains electric, mains water and drainage
How to get there - What3words:
repaid.spoiled.plugs
Viewing
Strictly by appointment
Council Tax Band : F
Brochures
Brochure 1.pdf- COUNCIL TAXA payment made to your local authority in order to pay for local services like schools, libraries, and refuse collection. The amount you pay depends on the value of the property.Read more about council Tax in our glossary page.
- Band: F
- PARKINGDetails of how and where vehicles can be parked, and any associated costs.Read more about parking in our glossary page.
- Garage,Off street
- GARDENA property has access to an outdoor space, which could be private or shared.
- Yes
- ACCESSIBILITYHow a property has been adapted to meet the needs of vulnerable or disabled individuals.Read more about accessibility in our glossary page.
- Ask agent
Energy performance certificate - ask agent
Ashwellthorpe
Add an important place to see how long it'd take to get there from our property listings.
__mins driving to your place
Your mortgage
Notes
Staying secure when looking for property
Ensure you're up to date with our latest advice on how to avoid fraud or scams when looking for property online.
Visit our security centre to find out moreDisclaimer - Property reference 33735591. The information displayed about this property comprises a property advertisement. Rightmove.co.uk makes no warranty as to the accuracy or completeness of the advertisement or any linked or associated information, and Rightmove has no control over the content. This property advertisement does not constitute property particulars. The information is provided and maintained by TW Gaze, Wymondham. Please contact the selling agent or developer directly to obtain any information which may be available under the terms of The Energy Performance of Buildings (Certificates and Inspections) (England and Wales) Regulations 2007 or the Home Report if in relation to a residential property in Scotland.
*This is the average speed from the provider with the fastest broadband package available at this postcode. The average speed displayed is based on the download speeds of at least 50% of customers at peak time (8pm to 10pm). Fibre/cable services at the postcode are subject to availability and may differ between properties within a postcode. Speeds can be affected by a range of technical and environmental factors. The speed at the property may be lower than that listed above. You can check the estimated speed and confirm availability to a property prior to purchasing on the broadband provider's website. Providers may increase charges. The information is provided and maintained by Decision Technologies Limited. **This is indicative only and based on a 2-person household with multiple devices and simultaneous usage. Broadband performance is affected by multiple factors including number of occupants and devices, simultaneous usage, router range etc. For more information speak to your broadband provider.
Map data ©OpenStreetMap contributors.




