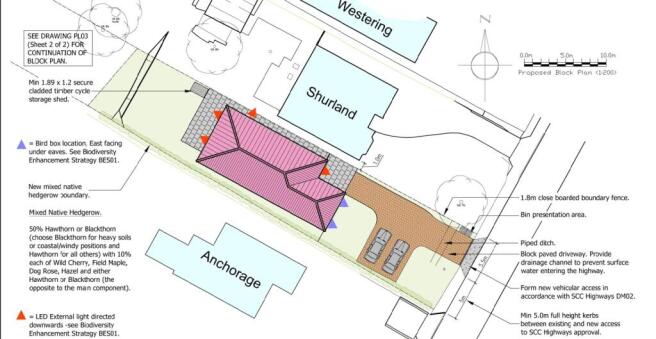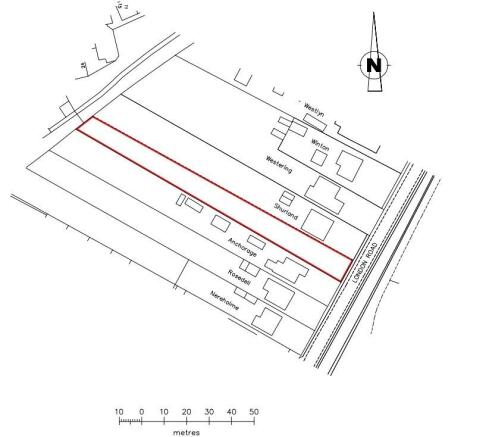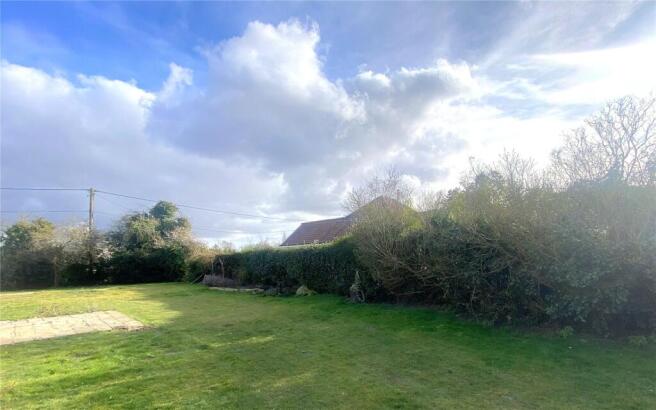
London Road, Capel St. Mary, Ipswich, Suffolk, IP9
- PROPERTY TYPE
Land
- SIZE
Ask agent
Key features
- Outlining consent for a detached bungalow
- Plot of around 0.25 of an acre
- Bungalow of around 1000sq ft
- Two parking spaces
- Popular village location with a wide range of local amenities
- Seldom available opportunity
Description
Benefitting from outline planning consent is this building plot which is situated in the popular village of Capel St. Mary, which offers an excellent range of local amenities and good access to the A12.
Outlining planning consent was granted for a detached bungalow which has a gross internal area of approximately 1,000sq.ft.
Situated on a plot of around 0.25 of an acre on the fringtes of this popular, opportunties such as this are seldom available.
Details of the application can be found on the Babergh District Council website under planning reference DC/24/04836.
Directions
Using a Sat Nav with the postcode IP9 2JJ and upon turning onto the London Road the plot can be identified on the right hand side just between Shurland and Anchorage.
Important Information
Agents note
As part of the transaction the new owners of the plot will be required to put a new fence up between Shurland and the plot within 4 weeks of completion.
Brochures
ParticularsLondon Road, Capel St. Mary, Ipswich, Suffolk, IP9
NEAREST STATIONS
Distances are straight line measurements from the centre of the postcode- Manningtree Station3.9 miles
- Mistley Station4.3 miles
- Ipswich Station4.9 miles
Notes
Disclaimer - Property reference IPS250063. The information displayed about this property comprises a property advertisement. Rightmove.co.uk makes no warranty as to the accuracy or completeness of the advertisement or any linked or associated information, and Rightmove has no control over the content. This property advertisement does not constitute property particulars. The information is provided and maintained by Fenn Wright, Ipswich. Please contact the selling agent or developer directly to obtain any information which may be available under the terms of The Energy Performance of Buildings (Certificates and Inspections) (England and Wales) Regulations 2007 or the Home Report if in relation to a residential property in Scotland.
Map data ©OpenStreetMap contributors.






