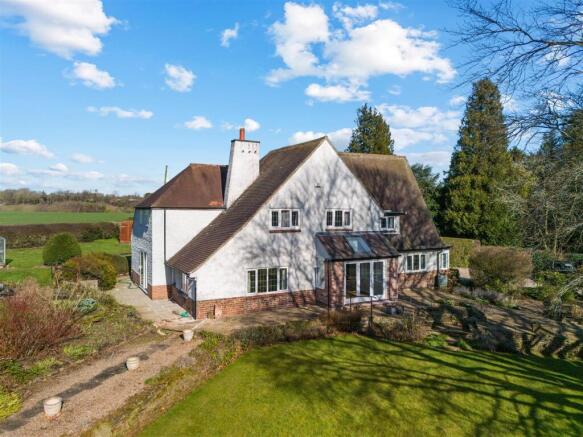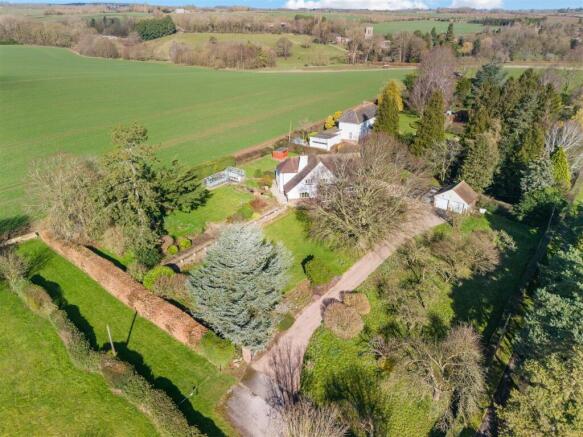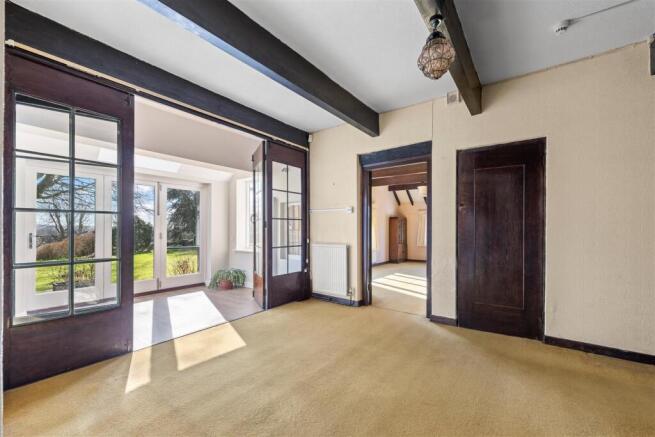The Park, Thurgarton, Nottingham

- PROPERTY TYPE
Detached
- BEDROOMS
5
- BATHROOMS
3
- SIZE
2,697 sq ft
251 sq m
- TENUREDescribes how you own a property. There are different types of tenure - freehold, leasehold, and commonhold.Read more about tenure in our glossary page.
Freehold
Key features
- Unspoilt 1920's property on the outskirts of Thurgarton
- Approx 1 acre plot with beautiful south facing garden
- Elevated position with stunning views of the Trent valley
- 5 double bedrooms, 3 bathrooms
- Detached double garage
- Potential to modernise or develop STP
- Good commuter links to Nottingham, Newark & London
- Minster school catchment
Description
As its name suggests, Hillcrest sits in an elevated position at the top of a private road on the outskirts of the village of Thurgarton. This unspoilt 1920's property is something really quite special. Spanning 250 sq m, this architect built home boasts five bedrooms, three bathrooms and an abundance of living space. The Arts and Crafts inspired architecture is apparent throughout, with the exposed timbers and beamed ceilings showcasing the craftsmanship which was celebrated in this era.
With its distinctive geometric frontage the property sits handsomely in its plot, which spans approximately1 acre. The south facing garden stretches out in front of the property, with expansive lawns bordered with an abundance of established trees, plants and flowers. There is also an orchard filled with all kinds of fruit trees from the renowned local Bramley apple, to different eating apples, pears and damson trees. The raised stone patio is the perfect spot to sit and enjoy the views of the open countryside and Hoveringham Lake Nature Reserve glistening in the sunshine.
This property has been a much loved family home for many years and is now ready for a new owner to take the reins and create their dream home.
Frontage - The property is reached via a private road. At the top of the private road sits Hillcrest. There is a long gravelled driveway which leads up to the detached double garage, to the front and side of which is parking for several vehicles. Stone steps lead up from the driveway to the raised patio area and pathway to the front door.
Entrance Hall 1.4M X 2.9M - Step through the solid oak front door and into the entrance hall. With doors off to the library and dining room and open doorway through to the central hall.
Library 4.9M X 2.9M - A beautifully light room with windows to the front and side of the property. With traditional beamed ceiling.
Central Hall 4.6M X 3.2M - A spacious central hall with beamed ceiling, brick fireplace and characterful staircase. Doors off to the sitting room, kitchen and a large cloakroom cupboard. With stunning views of the garden through the wall of wooden glazed doors, which open up into the sun room.
Sun Room 3.2M X 2M - A goegous spot to sit and soak up the sun. This room was a later addition to the property, with large Velux window, a window to either side and a wall of bifold glass door which open onto the stone patio.
Sitting Room 5.5M X 3.6M - Another room with a view and bags of character. With beamed ceiling, window to the front and side and Arts and Crafts style fireplace.
Kitchen 6M X 2.9M - A surprisingly large kitchen with window to the side and rear. With panelled walls, wooden kitchen cabinets and doors through to the rear hallway, pantry and dining room.
Dining Room 4.8M X 2.6M - With panelled walls and window to the side and rear.
Rear Hallway 1.9M X 1M - With doors to the utility room, storage cupboard and washroom. With a part glazed door leading out to the rear courtyard.
Utility Room 2.8M(Max) X 2.2M - A good sized utility room. The Worcester boiler is housed in here.
Pantry 2.7M X 2M - With wood panelled walls and shelving for storage. Part glazed, frosted glass door through to the study/bedroom.
Bedroom 5/Study 4.2M X 3.5M - A large room which could be used as either a study or a bedroom. With sliding patio doors to the side of the property and door through to a small hallway. The hallway has a door to the shower room and a part glazed door to the rear of the property. With double height storage cupboard to one end.
Shower Room - Fitted with an accessible shower, toilet, bidet and sink. With mermaid boarding to the walls and frosted window to the rear.
Stairs To First Floor -
Landing 4.4M(Max) X 2M(Max) - Wooden open spoke staircase, large open landing space with two levels. Doors leading off to the bedrooms and bathroom. Loft access.
Master Bedroom 6.5M (Max) X 4.3M - A spacious master with a two windows looking out over the garden and fields beyond. With two walls of inbuilt wardrobes and double doors through to a large eaves storage area. Door to the ensuite.
Ensuite 2.1M X 1.8M - Fitted with a bath with shower over, toilet, bidet, sink and heated towel rail. With beamed ceiling and window to the rear of the property.
Bedroom 2 4.9M X 3.9M - Double bedroom with two windows over looking the garden and one to the side of the house. With inbuilt solid wood wardrobe and door to the dressing room.
Dressing Room 3.6M X 1.9M - With window to the front and beamed ceiling.
Bedroom 3 4.2M X 2.2M - Double bedroom with window to the front and side of the house. With beamed ceiling and inbuilt wardrobe and chest of drawers.
Bedroom 4 5.1M X 2.4M - Double bedroom with window to the side and rear.
Bathroom 3.1M X 2M - Fitted with a bath, shower cubicle, sink and heated towel rail. Fully tiled with window to the side and door through to a large linen cupboard.
Toilet 1.3M X 1.2M - Fitted with a toilet and sink. With window to the rear.
Courtyard - A large paved courtyard to the rear of the property, with path leading up to the studio and round to the front of the house. With two archways through to the gravelled driveway.
Studio 3.9M X 2.9M - With windows looking out to the courtyard and part glazed door. Loft access to space above. The oil tank is housed behind the studio.
Garden - A stunning south facing garden with three large areas. To the side and rear is a large lawn, bordered by mature hedges with a pond with waterfall feature, log store and stone wall borders. Steps lead down to the large front lawn bordered with established beds which are filled with a host of beautiful plants and flowers. There is a raised stone patio which crosses the front of the house and extends forward, a fabulous spot to sit and enjoy this garden. Steps lead down from the patio to the gravelled driveway and lawned orchard filled with all different type of fruit trees.
Brochures
The Park, Thurgarton, NottinghamBrochure- COUNCIL TAXA payment made to your local authority in order to pay for local services like schools, libraries, and refuse collection. The amount you pay depends on the value of the property.Read more about council Tax in our glossary page.
- Band: G
- PARKINGDetails of how and where vehicles can be parked, and any associated costs.Read more about parking in our glossary page.
- Yes
- GARDENA property has access to an outdoor space, which could be private or shared.
- Yes
- ACCESSIBILITYHow a property has been adapted to meet the needs of vulnerable or disabled individuals.Read more about accessibility in our glossary page.
- Ask agent
The Park, Thurgarton, Nottingham
Add an important place to see how long it'd take to get there from our property listings.
__mins driving to your place
Get an instant, personalised result:
- Show sellers you’re serious
- Secure viewings faster with agents
- No impact on your credit score
Your mortgage
Notes
Staying secure when looking for property
Ensure you're up to date with our latest advice on how to avoid fraud or scams when looking for property online.
Visit our security centre to find out moreDisclaimer - Property reference 33737923. The information displayed about this property comprises a property advertisement. Rightmove.co.uk makes no warranty as to the accuracy or completeness of the advertisement or any linked or associated information, and Rightmove has no control over the content. This property advertisement does not constitute property particulars. The information is provided and maintained by Fenton Jones, Southwell. Please contact the selling agent or developer directly to obtain any information which may be available under the terms of The Energy Performance of Buildings (Certificates and Inspections) (England and Wales) Regulations 2007 or the Home Report if in relation to a residential property in Scotland.
*This is the average speed from the provider with the fastest broadband package available at this postcode. The average speed displayed is based on the download speeds of at least 50% of customers at peak time (8pm to 10pm). Fibre/cable services at the postcode are subject to availability and may differ between properties within a postcode. Speeds can be affected by a range of technical and environmental factors. The speed at the property may be lower than that listed above. You can check the estimated speed and confirm availability to a property prior to purchasing on the broadband provider's website. Providers may increase charges. The information is provided and maintained by Decision Technologies Limited. **This is indicative only and based on a 2-person household with multiple devices and simultaneous usage. Broadband performance is affected by multiple factors including number of occupants and devices, simultaneous usage, router range etc. For more information speak to your broadband provider.
Map data ©OpenStreetMap contributors.



![Hill Crest, The Park, Thurgarton[2].jpg.jpeg](https://media.rightmove.co.uk/dir/267k/266837/159372320/266837_33737923_FLP_00_0000_max_296x197.jpeg)

