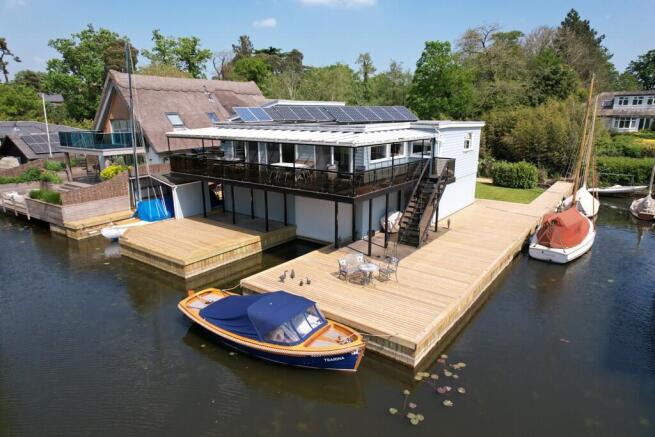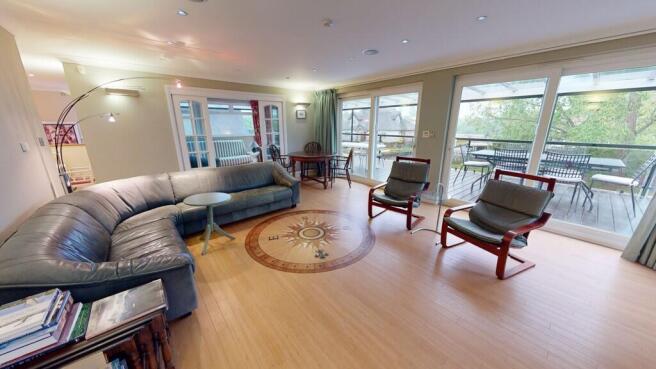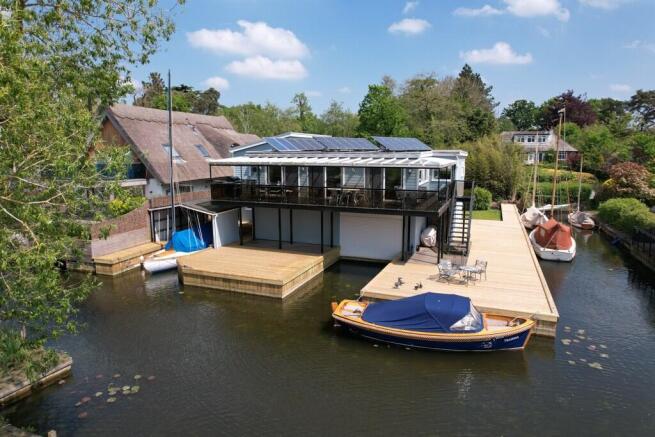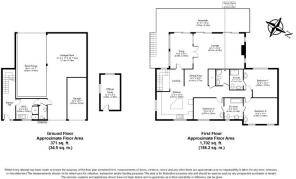Horning

- PROPERTY TYPE
Detached
- BEDROOMS
3
- BATHROOMS
3
- SIZE
Ask agent
- TENUREDescribes how you own a property. There are different types of tenure - freehold, leasehold, and commonhold.Read more about tenure in our glossary page.
Freehold
Key features
- Truly unique, high quality Broads residence
- Built in 2003 to a contemporary design with an excellent standard of finish
- Extensive mooring facilities with over 200ft of recently replaced quay heading,
- an integral boathouse and an additional covered mooring dock.
- Garaging for 3-4 cars with private off-road parking for multiple vehicles
- Set upon steel and concrete piles with a steel-framed ground floor
- Spacious semi-open plan living areas complemented by a 40ft long verandah
- looking out over the water
- 3 Double bedrooms served by 3 bathrooms / shower rooms
- Self-contained office
Description
Built in 2003 to an impressive contemporary design with extensive mooring facilities including over 200ft of newly replaced quay heading, an integral boathouse and a further covered mooring dock, easily accommodating 6-7 boats. The property also offers garaging for 3-4 cars with a large driveway providing extensive off road parking for multiple vehicles.
The light and airy accommodation is arranged primarily across the first floor with the spacious and semi open plan living spaces beautifully presented and perfectly designed for entertaining, complemented by a large south-west facing verandah which looks out over the moorings and beyond to the River Bure. There are three generous double bedrooms serviced by three bathroom/shower rooms, all fitted to an impressive standard with multi jet baths and/or showers produced by jacuzzi. The high quality German kitchen offers an extensive range of units finished with granite worktops and a comprehensive range of built-in appliances further complimented by a utility room on the ground floor.
Other features include underfloor heating throughout the first floor, electric curtains with a fitted fly screen to many of the rooms, Amtico flooring throughout and a self contained office.
This remarkable riverside home is offered with no onward chain and we recommend a guided viewing to appreciate the size, style and quality of what is on offer.
ACCOMMODATION
Entrance Hall
Part glazed front door, down lighters, radiator, staircase to first floor with understair storage, feature compass rose.
Utility Room: 9'6" x 9'2"
Butler sink with cupboards under finished with a wooden worktop, built in storage cupboards housing hot water tank and boiler. Radiator, tiled walls and coved ceiling, water softener.
Door to Garage / Boathouse
Cloakroom:
Low level w/c, hand basin, extractor fan, coved ceiling, tiled walls and radiator.
FIRST FLOOR
Landing Area
Kitchen / Breakfast Room: 15'9" x 12'6"
This German Rational kitchen offers an extensive range of wall and floor mounted units with a central island, all finished with granite worktops.
The comprehensive selection of built-in appliances includes an electric combi oven, range style cooker with 6 gas burners, plate warming drawer, waste disposal unit, fridge, freezer, drinks fridge, washing machine, dishwasher and tumble dryer.
Sink unit and drainer, secondary sink with filtered water tap. Built in speakers. Dual aspect with fitted blinds and fly screens. Down lighting, coved ceiling.
Open plan to:
Dining Area: 10'2" x 9'10"
Coved ceiling, down lighting and wall lights, built-in speakers.
Open plan to:
Living Room: 22'4" x 15'8"
Impressive reception room, dual aspect with 2 sets of large, fully glazed sliding doors leading out onto the verandah. Down lights, coved ceiling, built in speakers, wall lights, feature compass rose, fitted storage cupboards, glazed sliding double doors to:
Snug/Sitting Room: 14'6" x 10'1"
Dual aspect with glazed sliding doors out onto the verandah with views out over the water, coved ceiling, down lighters, built in speakers.
Verandah: 41' x 10'4"
Running the full width of the property, this outstanding entertaining space is fully covered with an external staircase giving direct access down to the rear sun deck. South west facing with wonderful river views. External lighting and fitted speakers.
Inner Hallway:
Large walk in cupboard, coved ceiling, down lighters, wall lights.
Master Bedroom: 14'9" x 12'4"
High sloping ceiling with down lighters, ceiling fan and built in speakers. Range of fitted wardrobes, vanity wash basin, windows to side and rear.
En-suite Shower Room:
Jacuzzi, multi jet shower enclosure, vanity washbasin with w/c and storage, fully tiled walls, extractor, built in speakers, heated towel rail.
Bedroom 2: 14'9" x 11'4"
High sloping ceiling with ceiling fan, down lighters, built in speakers, large fitted double wardrobe, two chests of drawers and matching bedside cabinets. Vanity wash basin, window to front and side.
Door to:
Jack & Jill En suite Bathroom:
Serving bedrooms 2 & 3. Jacuzzi bath with fitted shower and screen, vanity wash basin with w/c and fitted storage. Fully tiled walls, extractor, down lighters, built-in speaker, shaver point and heated towel rail.
Door to:
Bedroom 3: 13'4" x 9'3"
Currently laid out as a twin room with a range of fitted storage. Vanity wash basin, windows to front aspect. Coved ceiling with down lighters and built in speakers.
Shower Room:
Jacuzzi multi jet shower enclosure, vanity wash basin with w/c and fitted storage. Extractor, down lighters, heated towel rail, shaver point, fully tiled walls.
OUTSIDE
Gated access leads to a substantial gravelled driveway which provides private parking for multiple vehicles and leads to:
Integral Boathouse and Garage
L shaped Garage Area: 37'3" x 17'0 (8'7" min)
An electric roller door leads to an incredible multi-vehicle space with undercover parking for 2-3 cars and an integral mooring dock measuring 28'3 x 14'7 with remote controlled roller door leading out onto the back dyke. With power, lighting, tiled flooring, workbench and fitted storage.
Second Garage: 18'3" x 8'7"
Electric roller door. Power and light.
Self Contained Office: 15'5" x 8'5"
Radiator, windows to side and rear. Door to rear.
Rear garden with lawned section and high mature borders.
Extending along the side of the property is over 110ft of quay heading and decking, fully replaced in 2023 with inset lighting, offering private moorings for several boats (limited width). The newly replaced quay heading and decking continues along the front elevation with two additional side-on berths, both approx 24ft long with a further part-covered mooring dock measuring 39'4 x 11'6.
The ultimate boat lovers' property set in one of the Broads most sought after locations, with spacious and versatile accommodation. Equally suitable as a comfortable, well placed main residence or as a stunning lock-up and leave second home with potential to operate as a high-end holiday let.
ADDITIONAL INFORMATION
Tenure: Freehold.
Property built in 2003.
Services: Mains water, drainage (installed in 2022) and electricity.
Oil fired central heating via radiators on ground floor and underfloor heating on the first floor.
Solar panels installed in 2011 on original feed-in tariff.
No onward chain, contents available by separate negotiation.
Whilst it is our intention that these sales particulars offer a fair and accurate account, they are provided for guidance purposes only and do not constitute part of any offer or contract.
All measurements are approximate and we have not tested any equipment or services, and no warranty is given or implied that these are in working order.
Prospective purchasers are advised to satisfy themselves by inspection or by further investigation via their solicitor or surveyor.
Brochures
Brochure 1- COUNCIL TAXA payment made to your local authority in order to pay for local services like schools, libraries, and refuse collection. The amount you pay depends on the value of the property.Read more about council Tax in our glossary page.
- Ask agent
- PARKINGDetails of how and where vehicles can be parked, and any associated costs.Read more about parking in our glossary page.
- Garage
- GARDENA property has access to an outdoor space, which could be private or shared.
- Private garden
- ACCESSIBILITYHow a property has been adapted to meet the needs of vulnerable or disabled individuals.Read more about accessibility in our glossary page.
- Ask agent
Horning
Add an important place to see how long it'd take to get there from our property listings.
__mins driving to your place
Get an instant, personalised result:
- Show sellers you’re serious
- Secure viewings faster with agents
- No impact on your credit score



Your mortgage
Notes
Staying secure when looking for property
Ensure you're up to date with our latest advice on how to avoid fraud or scams when looking for property online.
Visit our security centre to find out moreDisclaimer - Property reference wea1196. The information displayed about this property comprises a property advertisement. Rightmove.co.uk makes no warranty as to the accuracy or completeness of the advertisement or any linked or associated information, and Rightmove has no control over the content. This property advertisement does not constitute property particulars. The information is provided and maintained by Waterside Estate Agents Ltd, Potter Heigham. Please contact the selling agent or developer directly to obtain any information which may be available under the terms of The Energy Performance of Buildings (Certificates and Inspections) (England and Wales) Regulations 2007 or the Home Report if in relation to a residential property in Scotland.
*This is the average speed from the provider with the fastest broadband package available at this postcode. The average speed displayed is based on the download speeds of at least 50% of customers at peak time (8pm to 10pm). Fibre/cable services at the postcode are subject to availability and may differ between properties within a postcode. Speeds can be affected by a range of technical and environmental factors. The speed at the property may be lower than that listed above. You can check the estimated speed and confirm availability to a property prior to purchasing on the broadband provider's website. Providers may increase charges. The information is provided and maintained by Decision Technologies Limited. **This is indicative only and based on a 2-person household with multiple devices and simultaneous usage. Broadband performance is affected by multiple factors including number of occupants and devices, simultaneous usage, router range etc. For more information speak to your broadband provider.
Map data ©OpenStreetMap contributors.




