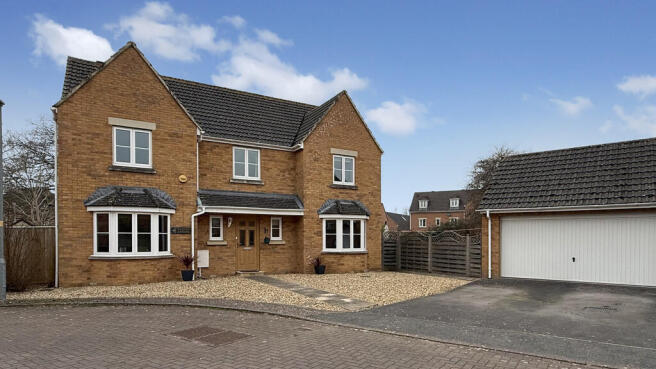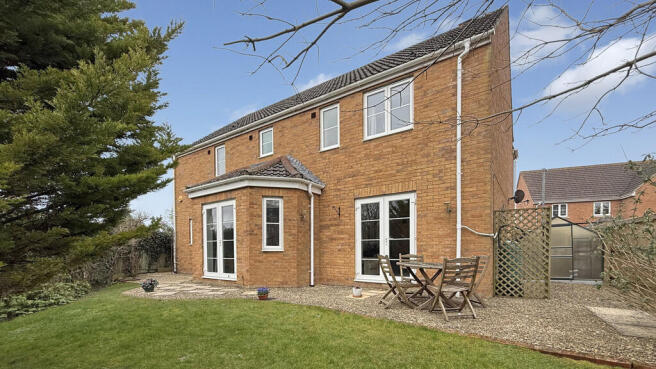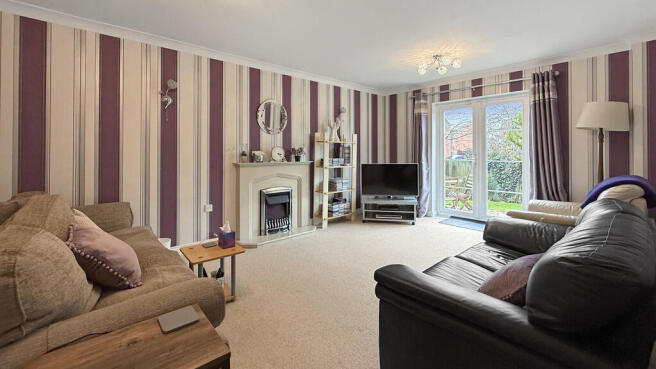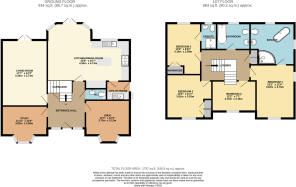
Caspian Gardens, Westbury

- PROPERTY TYPE
Detached
- BEDROOMS
4
- BATHROOMS
3
- SIZE
Ask agent
- TENUREDescribes how you own a property. There are different types of tenure - freehold, leasehold, and commonhold.Read more about tenure in our glossary page.
Freehold
Key features
- Watch the video tour
- A four bedroom detached family home
- Three reception rooms
- Kitchen/dining room
- Two en-suites
- Enclosed Rear Garden
- Double garage and driveway parking
- Cul-de-sac location
- Guide Price Of £525,000 - £550,000
Description
Martin & Co are delighted to offer for sale this beautiful four double bedroom, three reception room detached property that offers spacious accommodation throughout including two en-suite shower rooms and a large galleried landing. The property forms part of the prestigious Becks Mill development that borders a beautiful mill pond on the edge of Westbury Leigh.
The property comprises and benefits from uPVC double glazing, gas central heating, open plan kitchen/dining room with adjoining utility room, snug, study, lounge, four double bedrooms, two en-suites, a family bathroom, downstairs cloakroom, enclosed rear garden and a double garage with driveway.
You enter the property into a spacious welcoming entrance hall featuring a central staircase that ascends to the first floor. Doors lead to the study, snug, lounge, kitchen/dining area, a downstairs cloakroom, and a storage cupboard.
The expansive lounge is a substantial room located at the rear of the property, offering ample space for various lounge furnishings. It is enhanced by an electric fireplace and French-style double doors that open directly onto the garden.
The modern fitted kitchen and dining area, located at the rear, features an open-plan design that accommodates a family-sized table and chairs. This kitchen is equipped with a variety of base units, drawers, and wall-mounted cabinets, along with a sink unit that includes a mixer tap integrated into the work surface. There is also designated space for a fridge/freezer and a large oven with a five-ring gas hob. A door connects to the utility room, while double doors provide access to the garden.
The adjacent utility room includes a stainless steel sink set into the worktop, along with space and plumbing for both a washing machine and a tumble dryer. Additionally, there is a door that offers side access to the garden.
At the front of the property lies the snug, which offers generous space for lounge furnishings and features an elegant bay window. Complementing this area is the study, ideally suited for use as an office or playroom. Both of these rooms exhibit remarkable versatility, allowing them to be adapted to meet the specific requirements of each occupant.
The ground floor is completed with a convenient downstairs cloakroom, which includes a wash hand basin and a W.C.
Ascending the staircase, you arrive at a bright and open landing that provides access to all the bedrooms, the family bathroom, and an airing cupboard.
The generously sized master bedroom offers ample space for furniture, featuring dual aspect windows that allow an abundance of natural light. Additionally, it includes an adjoining en-suite bathroom, which is equipped with a fitted thermostatic shower, a freestanding bath, a wash hand basin, and a W.C.
Bedroom two features the advantage of an en-suite shower room and is a good size double room located at the rear of the property. The en-suite includes a thermostatic shower, a wash hand basin, and a W.C. Bedrooms three and four are situated at the front and are also double rooms, providing ample space for bedroom furnishings.
The family bathroom is equipped with a fitted panel bath, a wash hand basin, and a W.C.
The exterior features a private wraparound rear garden predominantly covered in lawn, complemented by a variety of mature trees, shrubs, and plants. A raised decked section is ideal for accommodating garden furniture. The garden extends along the side of the property, where a gravel path leads to an additional seating area.
At the front, there is a double garage accompanied by a driveway that offers parking space for several vehicles. The garage is equipped with an up-and-over door, as well as power and lighting facilities.
Agents Note:
The freestanding bath in the master bedroom en-suite is not currently plumbed in.
Property location
Westbury a small market town is situated at the western edge of Wiltshire beside the chalk down lands that form Salisbury Plain. The most famous landmark of the area is the vastly impressive Westbury White Horse which is both the oldest and largest White Horse in Wiltshire, makes it a delight for both the walker and cyclist and the area also provides the perfect location for air sports. The town offers a range of shopping and leisure facilities including, library, sports and leisure centre, schools, churches, doctors, dentist surgeries, three supermarkets, post office and the oldest swimming pool in the country. We also have a varied selection of coffee shops, restaurants, public houses and a popular wine bar. Westbury is exceptionally well positioned for all major road and railway connections with the mainline railway station offering links to London (1 hour 26 minutes), Wales and the whole of the South West of England.
How to find me
Satnav postcode: BA13 3GP
What3words:///foreheads.flipping.dogs
For your information
Martin & Co Westbury haven't tested any of the appliances listed in these details, or asked for warranty or service certificates, unless stated - they're on an 'as seen' basis. You should only use floor plans and measurements as a general guide to room layout and design, as they're not exact. Potential buyers are advised to recheck the measurements before completion. Money Laundering Regulations: Purchasers will be asked to produce identification and proof of residency documentation, once an offer has been agreed, we need to hold this on file before solicitors can be instructed.
- COUNCIL TAXA payment made to your local authority in order to pay for local services like schools, libraries, and refuse collection. The amount you pay depends on the value of the property.Read more about council Tax in our glossary page.
- Band: F
- PARKINGDetails of how and where vehicles can be parked, and any associated costs.Read more about parking in our glossary page.
- Garage,Off street
- GARDENA property has access to an outdoor space, which could be private or shared.
- Yes
- ACCESSIBILITYHow a property has been adapted to meet the needs of vulnerable or disabled individuals.Read more about accessibility in our glossary page.
- Ask agent
Caspian Gardens, Westbury
Add an important place to see how long it'd take to get there from our property listings.
__mins driving to your place
Get an instant, personalised result:
- Show sellers you’re serious
- Secure viewings faster with agents
- No impact on your credit score
Your mortgage
Notes
Staying secure when looking for property
Ensure you're up to date with our latest advice on how to avoid fraud or scams when looking for property online.
Visit our security centre to find out moreDisclaimer - Property reference 100666008539. The information displayed about this property comprises a property advertisement. Rightmove.co.uk makes no warranty as to the accuracy or completeness of the advertisement or any linked or associated information, and Rightmove has no control over the content. This property advertisement does not constitute property particulars. The information is provided and maintained by Martin & Co, Westbury. Please contact the selling agent or developer directly to obtain any information which may be available under the terms of The Energy Performance of Buildings (Certificates and Inspections) (England and Wales) Regulations 2007 or the Home Report if in relation to a residential property in Scotland.
*This is the average speed from the provider with the fastest broadband package available at this postcode. The average speed displayed is based on the download speeds of at least 50% of customers at peak time (8pm to 10pm). Fibre/cable services at the postcode are subject to availability and may differ between properties within a postcode. Speeds can be affected by a range of technical and environmental factors. The speed at the property may be lower than that listed above. You can check the estimated speed and confirm availability to a property prior to purchasing on the broadband provider's website. Providers may increase charges. The information is provided and maintained by Decision Technologies Limited. **This is indicative only and based on a 2-person household with multiple devices and simultaneous usage. Broadband performance is affected by multiple factors including number of occupants and devices, simultaneous usage, router range etc. For more information speak to your broadband provider.
Map data ©OpenStreetMap contributors.






