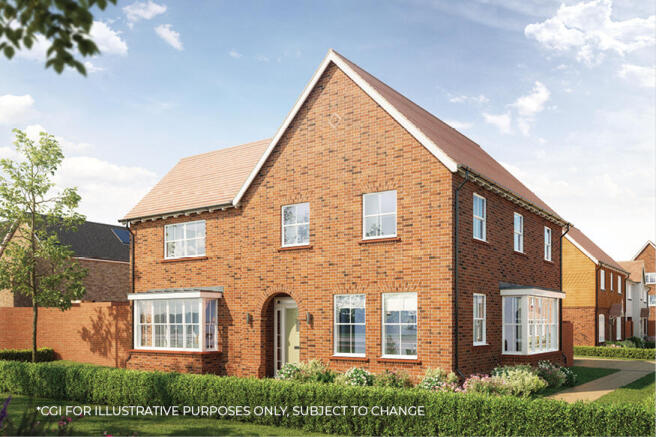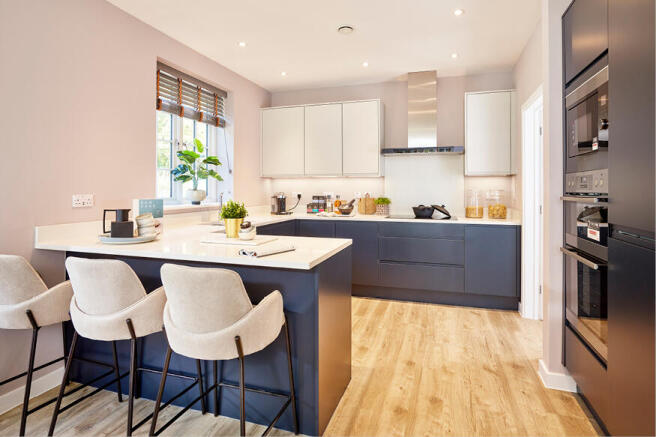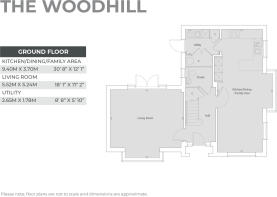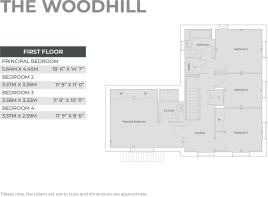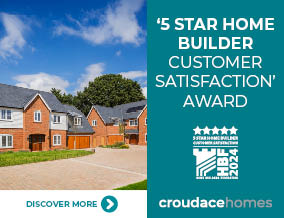
Hermitage Lane Maidstone ME20 7PX

- PROPERTY TYPE
Detached
- BEDROOMS
4
- BATHROOMS
2
- SIZE
1,771 sq ft
165 sq m
- TENUREDescribes how you own a property. There are different types of tenure - freehold, leasehold, and commonhold.Read more about tenure in our glossary page.
Freehold
Key features
- RESERVE WITH US AND WE'LL CONTRIBUTE £10,000 TOWARDS STAMP DUTY
- Turfed rear garden with patio, outdoor lighting and power.
- Principal bedroom with a built-in wardrobe for added storage
- Contemporary kitchen/dining area with Bosch/Siemens integrated appliances and soft-close cabinetry.
- Excellent specification throughout with high-quality finishes
- Energy-efficient home with MVHR system and underfloor heating to the ground floor.
- Convenient driveway and carport parking with EV car charging facility, supporting an eco-friendly lifestyle
- Excellent selection of sought-after schools in the area.
- A vibrant new community in Aylesford, offering excellent transport links to London, Maidstone, Tonbridge, and the scenic Kent countryside with Barming station just a short walk away.
- PART EXCHANGE AVAILABLE
Description
RESERVE WITH US AND WE'LL CONTRIBUTE £10,000 TOWARDS STAMP DUTY
Part Exchange available - a hassle-free way to sell your current home and move into your dream, energy-efficient home that saves you money. Speak to our sales team today!
The Woodhill
Plot 137 - £760,000
Launched from Hermitage Park. Marketing Suite open daily 10am - 5pm. Find us on Chapelfield Way, Maidstone, ME16 9FS. what3words: //sofa.skip.left
Enjoy a traditional village lifestyle with all the benefits of an energy efficient contemporary property! The Woodhill is a stunning 1770.7sqft detached 4-bedroom home with detached single garage, future-proofed with an external EV charging point.
This impressive double-fronted home has a traditional brick-built porch flanked by box bay windows on either side. Accessed via the Entrance Hall the Kitchen/Family/Dining Area is a fantastic open-plan space that is perfect for all occasions, from entertaining friends to intimate dinners with loved ones. The practical Utility has a sink and plumbing and space for a washing machine and a tumble dryer, plus door to the Garden. The dual aspect Living Room also has access to the rear garden. There is a Cloakroom with fitted furniture and energy efficient underfloor heating is installed throughout the Ground Floor.
The Woodhill has four generously sized bedrooms. The Principal Bedroom also has a fitted En Suite and a built-in wardrobes. Bedroom 2 also benefits from a built-in wardrobe and two windows, flooding the room with natural light. Bedrooms 3 and 4 are good size and are located just off the landing. The Bathroom and En Suite have ceramic wall tiles and are perfect for pampering and indulgence, with fitted bathroom furniture, thermostatic digital showers and heated towel rails. There is a Linen Cupboard completing this home.
This home sits within our Populas phase, Phase 1A at Hermitage Park.
Disclaimer: The images provided are for illustrative and representational purposes only and may vary depending on plots.
About Hermitage Park
Hermitage Park is an exciting new development in Aylesford comprised of 2, 3, 4 and 5 bedroom homes, including apartments, within the stunning Garden of England and only a stone's throw away from Barming train station.
It is ideally situated for local and national transport links. Hermitage Lane leads north to the A20 London Road, which gives direct access to the M20 (Jct 5), approximately 2 miles from our location. From this junction, the motorway network allows quick and easy access to the M26 (Jct 2a), the M25 (Jct 5), Dover Seaport, the M23 (Jct 7) and Gatwick Airport. Aylesford and West Malling can also be accessed by the A20, with the A26 approximately a mile away, leading to Maidstone Town Centre, Wateringbury, Tonbridge and Tunbridge Wells.
Council Tax Band: TBC
Development Service Charge approx. £345 pa
Did you know?
On average, new build houses are 64% more energy efficient, saving homeowners up to £183 a month in energy bills. That's a saving of £2,207 a year! *Data from GOV.UK report - 'Energy Performance of Buildings'
About Croudace Homes
Croudace Homes is dedicated to building high quality new homes and providing excellent customer service while taking a responsible approach to sustainability with consideration for the natural environment.
We are proud that our work continues to be independently endorsed; as well as being a multi-award-winning house builder, with construction skills repeatedly recognised at the NHBC Pride in the Job awards, Croudace has achieved the maximum '5 Star Home Builder Customer Satisfaction' standard from the HBF for 12 years in a row. This indicates over 90% of our customers would recommend Croudace Homes to their friends.
*Choices available dependent on build stage at time of house reservation.
- COUNCIL TAXA payment made to your local authority in order to pay for local services like schools, libraries, and refuse collection. The amount you pay depends on the value of the property.Read more about council Tax in our glossary page.
- Ask developer
- PARKINGDetails of how and where vehicles can be parked, and any associated costs.Read more about parking in our glossary page.
- Garage,Driveway
- GARDENA property has access to an outdoor space, which could be private or shared.
- Private garden,Patio,Enclosed garden,Rear garden
- ACCESSIBILITYHow a property has been adapted to meet the needs of vulnerable or disabled individuals.Read more about accessibility in our glossary page.
- Ask developer
Energy performance certificate - ask developer
- Coming Soon!
- Close by and junction 5 of the M20 motorway
- High specification
- Energy efficient
Hermitage Lane Maidstone ME20 7PX
Add an important place to see how long it'd take to get there from our property listings.
__mins driving to your place
About Croudace Homes
Founded in 1946, the Croudace Homes Group is a residential developer based in Caterham, Surrey with a North Thames office in Letchworth, Hertfordshire. Croudace operates throughout the South East and enjoys a long and proud history of private ownership and financial stability.
Croudace homes range from affordable starter homes and apartments through to town houses and luxury family homes with up to six bedrooms.
The primary objective of the company is to build high quality homes, backed up with excellent customer service. Croudace’s responsible approach to sustainability is matched by the company’s consideration of the environment, with developments designed with maximum green space and mature landscaping to create verdant outdoor space for the benefit of all.
Croudace’s reputation is hard-earned and the company is proud of the excellent ratings received in national and local customer satisfaction surveys and the standard of our workmanship endorsed by annual NHBC Pride in the Job awards.
The Croudace commitment to quality has been recognised by the many thousands of customers who have chosen to buy a Croudace home. The emphasis on quality and customer service has resulted in both consumer and industry awards for design, build quality and service. The company has have achieved the maximum 5 Star Award for quality and customer service from the HBF for 12 years in a row now.
The status of displaying ‘5 Star Builder Customer Satisfaction’ is a useful guide for potential customers to indicate the high standard they can expect from a Croudace home. The five star rating indicates that, over 90% of customers would recommend Croudace Homes to their friends.
Your mortgage
Notes
Staying secure when looking for property
Ensure you're up to date with our latest advice on how to avoid fraud or scams when looking for property online.
Visit our security centre to find out moreDisclaimer - Property reference TheWoodhill137_Populus. The information displayed about this property comprises a property advertisement. Rightmove.co.uk makes no warranty as to the accuracy or completeness of the advertisement or any linked or associated information, and Rightmove has no control over the content. This property advertisement does not constitute property particulars. The information is provided and maintained by Croudace Homes. Please contact the selling agent or developer directly to obtain any information which may be available under the terms of The Energy Performance of Buildings (Certificates and Inspections) (England and Wales) Regulations 2007 or the Home Report if in relation to a residential property in Scotland.
*This is the average speed from the provider with the fastest broadband package available at this postcode. The average speed displayed is based on the download speeds of at least 50% of customers at peak time (8pm to 10pm). Fibre/cable services at the postcode are subject to availability and may differ between properties within a postcode. Speeds can be affected by a range of technical and environmental factors. The speed at the property may be lower than that listed above. You can check the estimated speed and confirm availability to a property prior to purchasing on the broadband provider's website. Providers may increase charges. The information is provided and maintained by Decision Technologies Limited. **This is indicative only and based on a 2-person household with multiple devices and simultaneous usage. Broadband performance is affected by multiple factors including number of occupants and devices, simultaneous usage, router range etc. For more information speak to your broadband provider.
Map data ©OpenStreetMap contributors.
