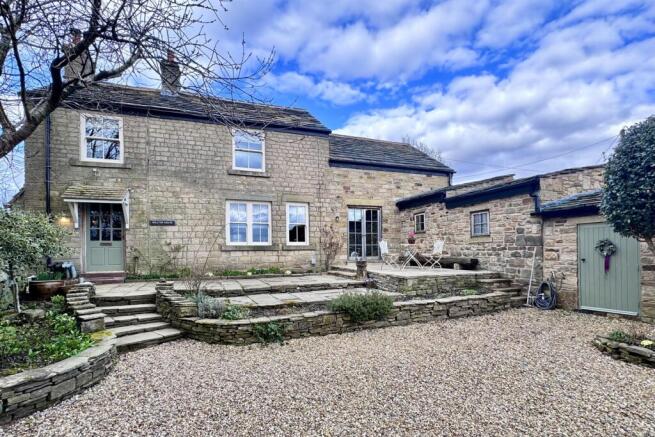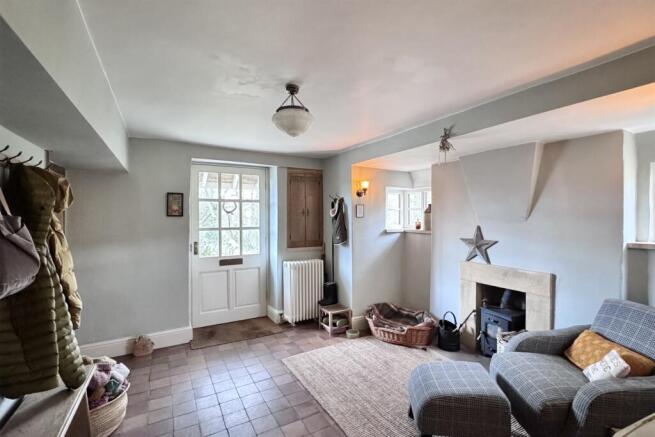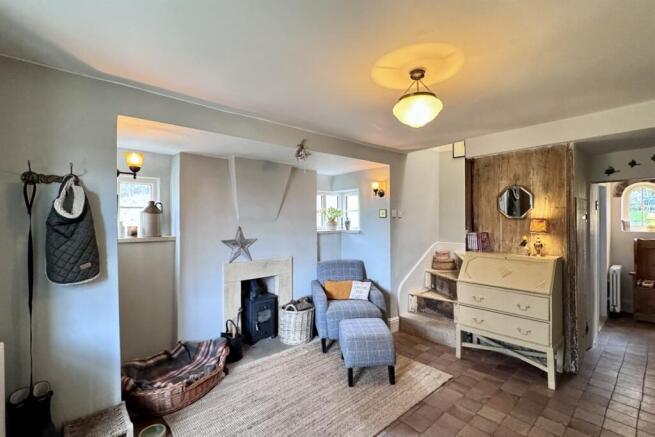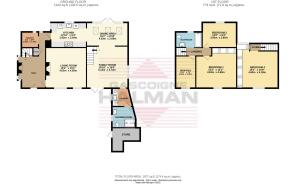Hilltop, Glossop

- PROPERTY TYPE
Detached
- BEDROOMS
4
- BATHROOMS
2
- SIZE
Ask agent
- TENUREDescribes how you own a property. There are different types of tenure - freehold, leasehold, and commonhold.Read more about tenure in our glossary page.
Freehold
Key features
- Detached Period Home
- Large Pantry and Separate Laundry
- Open Plan Kitchen to Dining Area and Family Room
- Reception Hallway and Three Reception Areas
- Beautifully Presented Throughout, Viewing Highly Recommended
- Superb Elevated Location With Far Reaching Views
- Set in Approximately 0.25 of an Acre
- Much Improved and Extended Accommodation
- Superb Gardens Including Summer House
- Four Bedrooms and Two Bathrooms
Description
In Further Detail
Hilltop House sits in a small hamlet of properties surrounded by fields and equestrian facilities at the top of Ashes Lane. An idyllic location, yet still just a short drive or brisk walk into Glossop town centre which continues to thrive and grow, making it the perfect location for a wide variety of prospective buyers. The grounds offer ample forecourt parking for several vehicles, good storage for bikes and garden furniture, spacious gardens to play in or while away the hours into the evening where various seating areas offer privacy and amazing views all year around. A child's adventure playground or a mature persons paradise, there truly is something for all in the outside spaces alone.
The property itself is beautifully presented throughout and the space within offers great versatility. We begin with the reception hallway, and what a welcome home. There is a tiled floor and an inglenook fireplace with twin corner windows and a cast-iron stove, bespoke storage and room to kick off your boots and hang your coats. Adjacent to the hall is the original living room which is an excellent size and features a parguet floor, two uPVC sash double glazed windows and a large fireplace with an ornate timber surround and an inset cast-iron stove set on a granite plinth with matching hearth.
A corridor off the entrance hall leads to a handy and spacious walk-in pantry with a uPVC double glazed window, light and power. A quick turn to the right and you're in the kitchen which extends into the extended accommodation that includes a dining area, family room, laundry and bathroom, plus access to the newly created fourth bedroom.
The kitchen itself provides ample worktop space, base and wall units, an undermounted one and half bowl sink with mixer tap, an integrated fridge and dishwasher and space for a range oven with an oak beam mantle over. Dual aspect windows provide natural light, enhanced further by the light that pours in through the dining area that sits slightly elevated above the kitchen. Boasting bespoke double doors and windows crafted by local master joiners Jack Badger and a hand crafted stone floor the dining area links this family orientated part of the home seamlessly and also features three Velux skylight windows in the pitched roof overhead. Moving back towards the front of the property is a generous family room with bespoke Jack Badger wide floorboards, bespoke Jack Badger double doors that open out onto the front terrace and a bespoke Jack Badger double glazed window to the side elevation. A bespoke Jack Badger door opens into a laundry room with bespoke Jack Badger worktop, window and cupboard doors that conceal space for a washing machine and tumble dryer. Another bespoke Jack Badger door opens into the ground floor shower room comprising a large walk-in shower, a pedestal wash basin and a close coupled WC.
N.B. All internal doors at ground floor level will be bespoke by Jack Badger imminently.
There are four bedrooms and a bathroom at first floor level, with the newly created fourth bedroom sitting above the extension and accessible via a separate staircase from the family room. This bedroom is the perfect place for guests to stay over but works just fine as a day to day bedroom and could also be used as home study space. It has great versatility and plenty of bespoke built-in storage.
The main bedroom accommodation sits off a landing accessed off the main reception hallway. The large main bedroom boasts excellent front facing views and bespoke built-in wardrobes. Bedroom two is a very pleasant double room with garden views and bedroom three could be described as a small double or a large single room. The bathroom comprises a panelled bath with tiled splashback and thermostatic shower over, a large sink set in a vanity unit and a close coupled WC.
In Summary
There really aren't enough words to describe everything that this wonderful property has to offer. A viewing is essential to fully appreciate all the bespoke details that make this a truly special opportunity to acquire the home of your dreams. A purchase today will allow you to enjoy the benefits of a home like this in a location like this throughout the Summer months, before settling down and getting those home fires roaring as Autumn and Winter approach.
Brochures
Brochure- COUNCIL TAXA payment made to your local authority in order to pay for local services like schools, libraries, and refuse collection. The amount you pay depends on the value of the property.Read more about council Tax in our glossary page.
- Band: F
- PARKINGDetails of how and where vehicles can be parked, and any associated costs.Read more about parking in our glossary page.
- Yes
- GARDENA property has access to an outdoor space, which could be private or shared.
- Yes
- ACCESSIBILITYHow a property has been adapted to meet the needs of vulnerable or disabled individuals.Read more about accessibility in our glossary page.
- Ask agent
Hilltop, Glossop
Add an important place to see how long it'd take to get there from our property listings.
__mins driving to your place
Get an instant, personalised result:
- Show sellers you’re serious
- Secure viewings faster with agents
- No impact on your credit score
Your mortgage
Notes
Staying secure when looking for property
Ensure you're up to date with our latest advice on how to avoid fraud or scams when looking for property online.
Visit our security centre to find out moreDisclaimer - Property reference 1000065. The information displayed about this property comprises a property advertisement. Rightmove.co.uk makes no warranty as to the accuracy or completeness of the advertisement or any linked or associated information, and Rightmove has no control over the content. This property advertisement does not constitute property particulars. The information is provided and maintained by Gascoigne Halman, Glossop. Please contact the selling agent or developer directly to obtain any information which may be available under the terms of The Energy Performance of Buildings (Certificates and Inspections) (England and Wales) Regulations 2007 or the Home Report if in relation to a residential property in Scotland.
*This is the average speed from the provider with the fastest broadband package available at this postcode. The average speed displayed is based on the download speeds of at least 50% of customers at peak time (8pm to 10pm). Fibre/cable services at the postcode are subject to availability and may differ between properties within a postcode. Speeds can be affected by a range of technical and environmental factors. The speed at the property may be lower than that listed above. You can check the estimated speed and confirm availability to a property prior to purchasing on the broadband provider's website. Providers may increase charges. The information is provided and maintained by Decision Technologies Limited. **This is indicative only and based on a 2-person household with multiple devices and simultaneous usage. Broadband performance is affected by multiple factors including number of occupants and devices, simultaneous usage, router range etc. For more information speak to your broadband provider.
Map data ©OpenStreetMap contributors.







