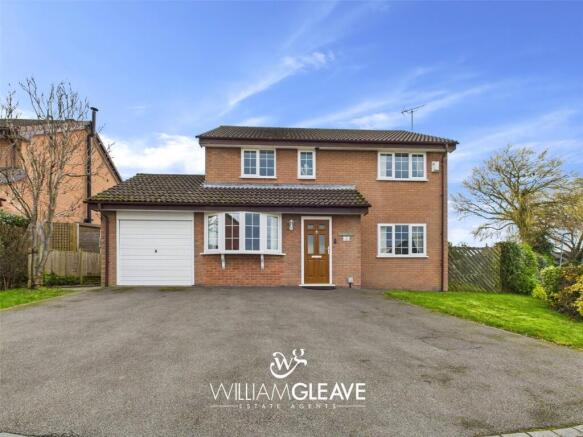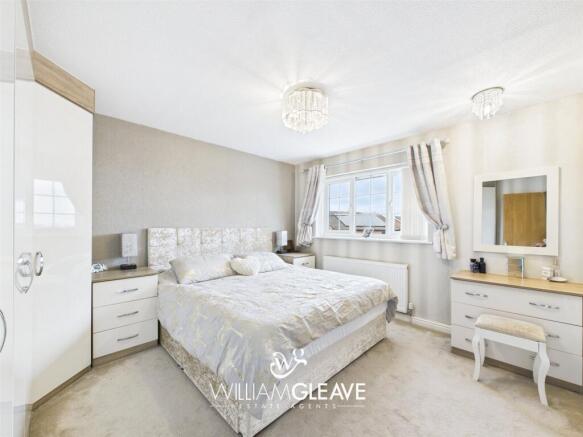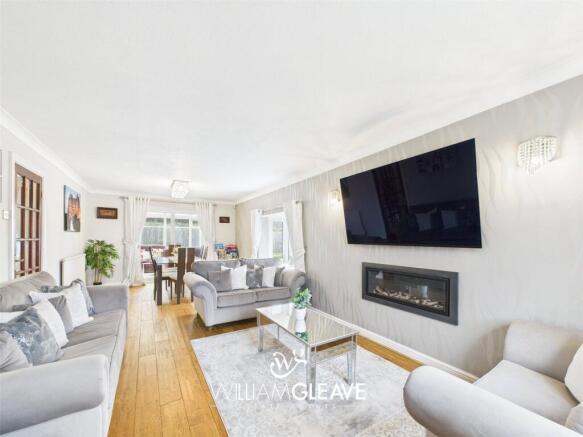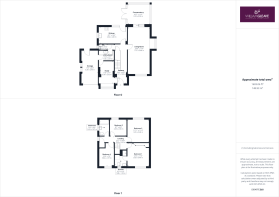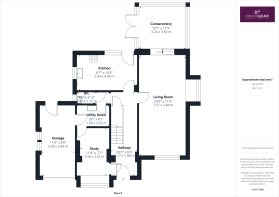
The Oaks, Hawarden, Deeside, Flintshire, CH5

- PROPERTY TYPE
Detached
- BEDROOMS
4
- BATHROOMS
3
- SIZE
Ask agent
- TENUREDescribes how you own a property. There are different types of tenure - freehold, leasehold, and commonhold.Read more about tenure in our glossary page.
Freehold
Key features
- A MUST VIEW
- FOUR BEDROOMS
- THREE RECEPTION ROOMS
- GREAT LOCATION
- IDEAL FAMILY HOME
- COUNCIL TAX BAND - F
Description
We are delighted to present this beautifully maintained, substantial four-bedroom detached family home, set on a spacious corner plot in the highly sought-after residential area of Hawarden. Offering generously proportioned living spaces throughout, this property is the perfect choice for family living. It is conveniently located within catchment for desirable local schools including Ewloe Green and Hawarden Village. An early viewing is highly recommended to fully appreciate the exceptional quality and features this home has to offer.
The historic village of Hawarden is situated some seven miles from Chester and five miles from Mold and is within easy commuting distance of the Wirral, Merseyside, Manchester and North Wales via the A494 Expressway and A55 North Wales Expressway, both providing access to the M53/M56 motorway and the national motorway network. Hawarden provides a post office and a small number of shops serving daily requirements, several popular eating establishments and Hawarden Station. In addition, the Broughton Retail Park, with a range of High Street shops and cinema complex is a short drive away.
Excellent Schools: The area is home to a number of well-regarded schools, such as Hawarden High School, St. David's Catholic Primary School, and Hawarden Village Primary School, making it a desirable location for families.
Entrance Hall
A double-glazed UPVC front door opens into a welcoming hallway, featuring wood-effect laminate flooring. A digital smart thermostat (Google Nest) is located opposite the stairs leading to the first floor. There is a large under-stairs storage cupboard offering extra space. Multiple power points are available for convenience, a radiator is located along the wall and a fitted smoke alarm. There are doors leading to the study, lounge/dining, kitchen, utility and downstairs W/C.
Kitchen
The kitchen features a range of oak-fronted wall and base units with complementary worktop surfaces. An inset ceramic sink and drainer with a stainless-steel mixer tap are centrally located, along with a breakfast bar area for casual dining. There is a free standing gas cooker with an electric oven and extractor hood above, as well as an integrated fridge and dishwasher for convenience. The room is finished with a tiled floor and part-tiled, metro-style splashback. There is also a radiator and double-glazed UPVC windows to the side and rear elevations which offer natural light. A Georgian bar-style double-glazed UPVC door leads out to the garden
Living Room
The living room/diner is bright and spacious, with a double-glazed UPVC window to the front elevation and a double-glazed UPVC boxed bay window to the side. The room features engineered French oakwood flooring and a feature inset gas fire, adding warmth and character. There are also two radiators, TV and power points and multiple light points. Double-glazed UPVC sliding doors lead into the conservatory, providing a seamless transition between the two spaces
Conservatory
The conservatory features a low-rise brick wall and a polycarbonate-style roof, allowing plenty of natural light to flood the space. Double-glazed UPVC windows to the rear and side elevations offer great views, while double-glazed French doors lead to the rear of the property, providing easy access to the outdoor area. The room is finished with a tiled floor and includes a wall-mounted electric radiator. There are also multiple power points and an integrated ceiling fan and light unit.
Utility Room
The utility room features a base unit with an inset stainless-steel sink and drainer, complemented by stainless steel taps. There is space for a washing machine, dryer, and fridge freezer. There is a door leading through to the garage and another door providing access to the study
Study
The generously sized study features a double-glazed UPVC bay window to the front elevation, allowing plenty of natural light into the room. The room has a radiator, power points and multiple ceiling lights.
WC
The WC is fitted with a white vanity unit featuring an inset sink with a stainless-steel mixer tap, and a low-level WC. The room has part-tiled walls and a tiled floor for easy maintenance. A double-glazed UPVC frosted window provides privacy and natural light.
Landing
The spacious landing offers loft access via a pull-down ladder, leading to a partially boarded loft for additional storage. Power points are conveniently located and there is a built-in storage cupboard for further organisation. A double-glazed frosted UPVC window to the side elevation allows natural light. There is a ceiling light point, smoke alarm and doors leading to the bedrooms and family bathroom
Bedroom One
The master bedroom features a double-glazed UPVC window to the front elevation, allowing plenty of natural light. The room is equipped with a range of modern fitted wardrobes, along with a matching chest of drawers and a dressing table for added storage and style. There is a radiator, multiple power points, a TV aerial point and two ceiling light points. The room also benefits from a fully fitted en-suite.
Ensuite
The en-suite is fitted with a three-piece white suite, including a low-level WC, a pedestal wash hand basin with a stainless-steel mixer tap and a shower cubicle with bifold glass sliding doors and a wall-mounted electric shower. The room features tiled walls and a tiled floor for easy maintenance. There is a heated chrome towel rail and a double-glazed frosted UPVC window which ensures privacy and natural light.
Bedroom Two
The generously sized second bedroom features a double-glazed UPVC window to the rear elevation, allowing plenty of natural light. A radiator and power points are conveniently placed.
Bedroom Three
Bedroom three offers a double-glazed UPVC window to the front elevation. The room features ample space for a double bed and storage. A radiator and power points are available for your convenience.
Bedroom Four
Bedroom four features a double-glazed UPVC window to the rear elevation. The room features ample space for a double bed and storage. A radiator and power points are available for your convenience.
Bathroom
The family bathroom is fitted with a three-piece white suite, including a panelled bath with electric shower over, stainless steel taps, and a glass shower screen. It also features a low-level WC and a pedestal wash hand basin. The room is finished with tiled walls and a tiled floor for easy maintenance. A heated chrome towel rail provides warmth, and a double-glazed UPVC frosted window ensures privacy and natural light.
Externally
To the front of the property, there is a generously sized driveway offering ample off-road parking, which leads to the integrated garage. Grassed areas are located on each side of the driveway, with a side gate providing access to the rear of the property. This substantial corner plot provides ample lawn to the rear and side of the property, enclosed by panelled and established fencing. The garden provides a tranquil and private space, featuring a generous-sized block paved patio area, perfect for outdoor entertaining. There is additional access to the garage via the rear.
Garage
The garage features an up-and-over door for easy access, with power and lighting installed for convenience. There is loft access for additional storage, and glazed windows to the side elevation to allow natural light to fill the space. A recently installed wall-mounted 'Worcester Bosch 8000' combination boiler is also located here, and a hardwood door leads to the rear of the property.
- COUNCIL TAXA payment made to your local authority in order to pay for local services like schools, libraries, and refuse collection. The amount you pay depends on the value of the property.Read more about council Tax in our glossary page.
- Band: TBC
- PARKINGDetails of how and where vehicles can be parked, and any associated costs.Read more about parking in our glossary page.
- Yes
- GARDENA property has access to an outdoor space, which could be private or shared.
- Yes
- ACCESSIBILITYHow a property has been adapted to meet the needs of vulnerable or disabled individuals.Read more about accessibility in our glossary page.
- Ask agent
The Oaks, Hawarden, Deeside, Flintshire, CH5
Add an important place to see how long it'd take to get there from our property listings.
__mins driving to your place
Get an instant, personalised result:
- Show sellers you’re serious
- Secure viewings faster with agents
- No impact on your credit score
Your mortgage
Notes
Staying secure when looking for property
Ensure you're up to date with our latest advice on how to avoid fraud or scams when looking for property online.
Visit our security centre to find out moreDisclaimer - Property reference WGB250077. The information displayed about this property comprises a property advertisement. Rightmove.co.uk makes no warranty as to the accuracy or completeness of the advertisement or any linked or associated information, and Rightmove has no control over the content. This property advertisement does not constitute property particulars. The information is provided and maintained by William Gleave, Buckley. Please contact the selling agent or developer directly to obtain any information which may be available under the terms of The Energy Performance of Buildings (Certificates and Inspections) (England and Wales) Regulations 2007 or the Home Report if in relation to a residential property in Scotland.
*This is the average speed from the provider with the fastest broadband package available at this postcode. The average speed displayed is based on the download speeds of at least 50% of customers at peak time (8pm to 10pm). Fibre/cable services at the postcode are subject to availability and may differ between properties within a postcode. Speeds can be affected by a range of technical and environmental factors. The speed at the property may be lower than that listed above. You can check the estimated speed and confirm availability to a property prior to purchasing on the broadband provider's website. Providers may increase charges. The information is provided and maintained by Decision Technologies Limited. **This is indicative only and based on a 2-person household with multiple devices and simultaneous usage. Broadband performance is affected by multiple factors including number of occupants and devices, simultaneous usage, router range etc. For more information speak to your broadband provider.
Map data ©OpenStreetMap contributors.
