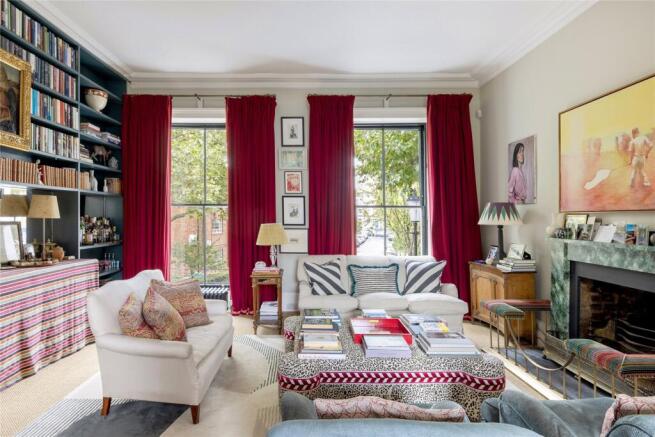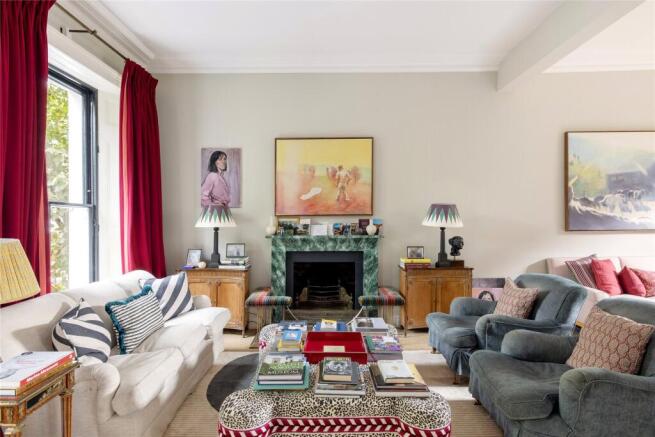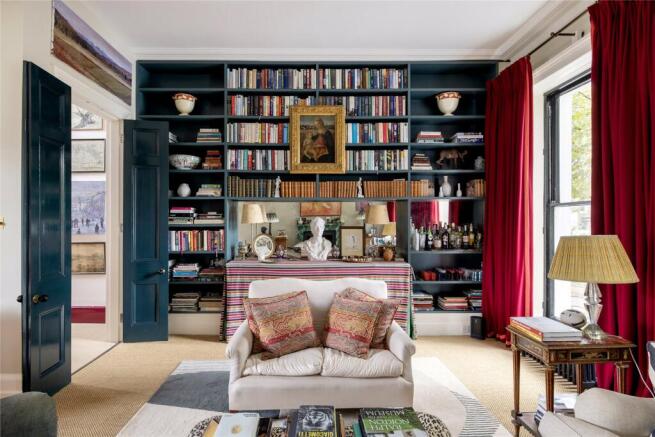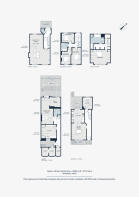Cornwall Crescent, London, W11

- PROPERTY TYPE
Terraced
- BEDROOMS
4
- BATHROOMS
2
- SIZE
2,990 sq ft
278 sq m
- TENUREDescribes how you own a property. There are different types of tenure - freehold, leasehold, and commonhold.Read more about tenure in our glossary page.
Freehold
Key features
- Open-plan kitchen and dining room
- Double reception room
- Reception room and playroom
- Principal bedroom suite
- Three further bedrooms
- Family bathroom
- Split-level patio garden
- Terrace
- Balcony
- Office
Description
Stepping inside, the entrance hall sets the tone with Edward Bulmer walls and high-gloss Mylands woodwork. Beyond, contemporary country aesthetics unfold with a balance of precision and personality. The kitchen and dining room has a convivial feel, with natural light flooding in through dual-aspect fenestration. Arranged to one side, the bespoke kitchen – designed by Flora Soames and handmade in Britain – commands attention. A bespoke and copper topped island adds contrast, while copper splashbacks, a William Holland sink, and a Mercury Chrome range cooker await ambitious home chefs. French doors lead out from here to a decked terrace, a private spot to survey the split-level garden below.
Ascending to the first floor, double doors reveal the reception room – a study in layered textures and thoughtful details. Conversation starters come in abundance, from the hand-painted emerald fireplace by decorative artist Meg Boscawen to the wall of bespoke navy shelving and marble bar. For quiet contemplation, the half-landing leads to an intimate balcony, or a study can be found on the ground floor.
Splashes of red – a glossy handrail and skirting – draw the eye upward to the principal suite. Nestled across the top floor, this sanctuary is bathed in natural light and soft neutrals. The en suite is understated but elegant, complete with a bathtub, separate walk-in shower and fittings by Burlington. Below, three further bedrooms are wrapped in soothing pastel hues. The family bathroom takes a bolder approach: bright red panelling and Otto geometric tiles create a joyful contrast, anchored by a bathtub with an overhead shower.
The lower-ground floor adds yet another layer of versatility. A secondary reception room and playroom sit alongside a kitchen and utility space – complete with an integrated Nest washing machine. Throughout, the home also benefits from meticulous updates to plumbing, wiring, and roofing.
In spite of its peaceful residential feel, Cornwall Crescent has fantastic proximity to the best eateries, shopping and amenities this West London neighbourhood has to offer. Make your way over to Portobello Road’s rows of antiques stalls or stop in at the iconic Electric Cinema. Try one of the nearby fine dining institutions: Dorian, The Ledbury or Caractère. The bohemian buzz of Golborne Road is also a ten-minute walk away, with its wealth of great spots: Lisboa and Layla serve up morning pastries, while Straker’s and Caia call for evening meals with friends. With Ladbroke Grove tube station just a stroll away, there’s easy access into central London and beyond.
Ladbroke Grove - 3 mins (Circle, Hammersmith & City)
Brochures
Particulars- COUNCIL TAXA payment made to your local authority in order to pay for local services like schools, libraries, and refuse collection. The amount you pay depends on the value of the property.Read more about council Tax in our glossary page.
- Band: E
- PARKINGDetails of how and where vehicles can be parked, and any associated costs.Read more about parking in our glossary page.
- Ask agent
- GARDENA property has access to an outdoor space, which could be private or shared.
- Yes
- ACCESSIBILITYHow a property has been adapted to meet the needs of vulnerable or disabled individuals.Read more about accessibility in our glossary page.
- Ask agent
Cornwall Crescent, London, W11
Add an important place to see how long it'd take to get there from our property listings.
__mins driving to your place
Your mortgage
Notes
Staying secure when looking for property
Ensure you're up to date with our latest advice on how to avoid fraud or scams when looking for property online.
Visit our security centre to find out moreDisclaimer - Property reference BAY240189. The information displayed about this property comprises a property advertisement. Rightmove.co.uk makes no warranty as to the accuracy or completeness of the advertisement or any linked or associated information, and Rightmove has no control over the content. This property advertisement does not constitute property particulars. The information is provided and maintained by Domus Nova, London. Please contact the selling agent or developer directly to obtain any information which may be available under the terms of The Energy Performance of Buildings (Certificates and Inspections) (England and Wales) Regulations 2007 or the Home Report if in relation to a residential property in Scotland.
*This is the average speed from the provider with the fastest broadband package available at this postcode. The average speed displayed is based on the download speeds of at least 50% of customers at peak time (8pm to 10pm). Fibre/cable services at the postcode are subject to availability and may differ between properties within a postcode. Speeds can be affected by a range of technical and environmental factors. The speed at the property may be lower than that listed above. You can check the estimated speed and confirm availability to a property prior to purchasing on the broadband provider's website. Providers may increase charges. The information is provided and maintained by Decision Technologies Limited. **This is indicative only and based on a 2-person household with multiple devices and simultaneous usage. Broadband performance is affected by multiple factors including number of occupants and devices, simultaneous usage, router range etc. For more information speak to your broadband provider.
Map data ©OpenStreetMap contributors.





