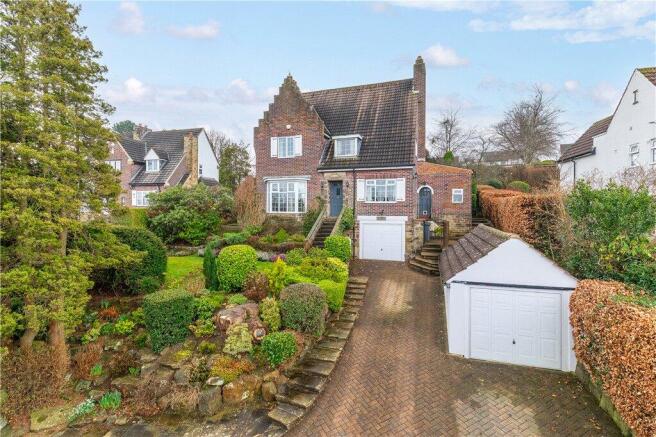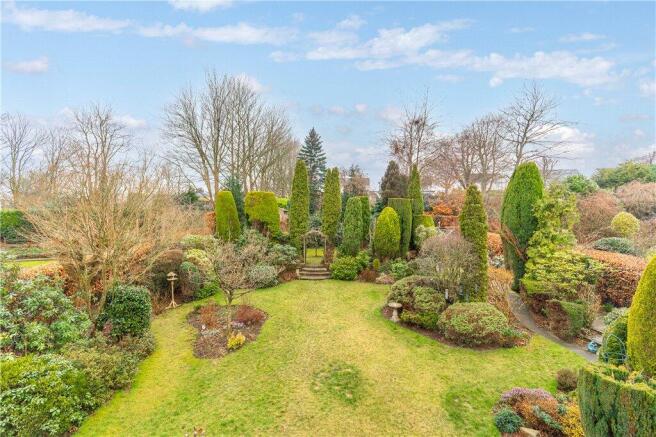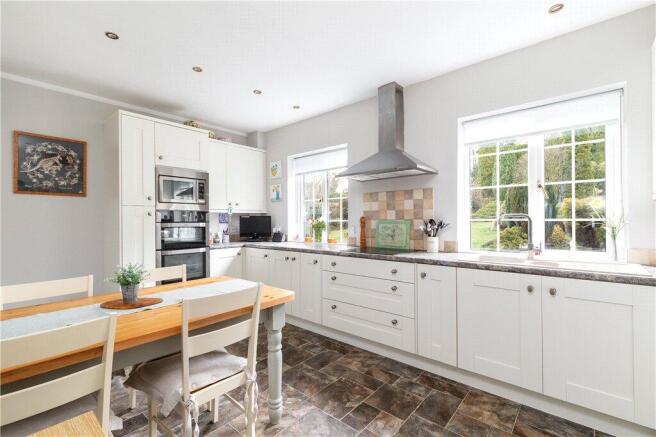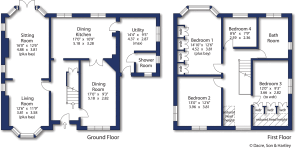
Westway, Guiseley, Leeds, LS20
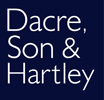
- PROPERTY TYPE
Detached
- BEDROOMS
4
- BATHROOMS
2
- SIZE
1,766 sq ft
164 sq m
- TENUREDescribes how you own a property. There are different types of tenure - freehold, leasehold, and commonhold.Read more about tenure in our glossary page.
Freehold
Key features
- Attractive double fronted detached home
- Built in the 1930's.
- Four double bedrooms
- House bathroom plus shower room
- Multiple receptions
- Breakfast kitchen
- Utility room
- Two garages
- Driveway parking
- Expansive gardens
Description
Dacre, Son & Hartley is proud to present Four Winds, a rare and distinguished 1930s detached residence - one of the original homes built on Tranmere Park. This charming family home seamlessly blends period character with contemporary touches while offering exciting potential for further sympathetic modernisation. Surrounded by mature, well-maintained gardens, the property provides a wonderful sense of privacy and seclusion from its elevated position, making it a must-see for discerning buyers seeking a home of distinction.
With accommodation planned over two floors and briefly comprising on the ground floor; welcoming hallway with staircase to the first floor; through lounge/sitting room having pleasant triple aspects, bay window to the front affording stunning distant views, and French doors leading to the rear garden; formal dining room; well-equipped breakfast kitchen having a range of wall and base units and integrated appliances; useful utility room having space and plumbing for appliances; shower room.
The first floor boasts a spacious and airy landing, enhanced by a charming dormer window that allows natural light to flood the space while also offering a useful storage area. The principal bedroom is well-appointed with fitted wardrobes, providing ample storage, and enjoys delightful, far-reaching views over the garden. Two further double bedrooms are generously proportioned, each offering flexibility for a variety of uses, whether as guest rooms, children's bedrooms, or home offices. A well-sized fourth bedroom provides additional accommodation, making this an ideal home for larger families or those needing extra space. The newly modernised bathroom has been thoughtfully designed to a high standard, featuring a luxurious walk-in shower, a stylish corner bath, a sleek vanity unit with integrated storage, and a contemporary W.C. The combination of modern fixtures and elegant finishes creates a relaxing and functional space.
Externally, this impressive home is approached via a spacious block-paved driveway, offering ample off-street parking for multiple vehicles. Two garages provide additional secure parking, as well as excellent storage options. The gardens are a particular highlight, extending to approximately 0.3 acres and offering a beautiful blend of manicured landscaping and natural greenery. At the front, the elevated garden creates a striking first impression, featuring a well-maintained lawn, mature hedging for privacy, a charming rockery, and an assortment of well-established trees that add both shade and character to the space.
To the rear, the south-facing garden is a true sanctuary, bathed in sunlight throughout the day and providing an idyllic setting for outdoor living. A series of sweeping lawns offer plenty of space for children to play or for summer gatherings, while well-tended flower beds burst with seasonal colour, adding vibrancy and charm. Mature hedges and trees enhance its sense of seclusion and tranquillity. Thoughtfully designed to cater to both relaxation and recreation, this delightful outdoor retreat is perfect for alfresco dining, family activities, or simply unwinding in a peaceful, picturesque setting.
Guiseley has a wealth of local amenities which include highly regarded schools for all ages, an abundance of small shops, retail parks offering Marks and Spencer Food Hall, Next, and Argos, amongst others. An assortment of restaurants for varying tastes, wine bars, Nuffield Leisure complex, Aireborough Sports Centre and other recreational facilities. For the commuter there is a bus service, Guiseley railway station which offers links to Leeds and Bradford and the A65 and the Harrogate Road (A658). The Leeds & Bradford Airport is approx. 10 minute drive away.
Local Authority & Council Tax Band
Leeds City Council - Council Tax Band G.
Tenure, Services & Parking
Freehold. Mains electricity, water, drainage and gas are installed. Domestic heating is from a gas fired combination boiler. Off-street driveway parking and two garages.
Internet & Mobile
Coverage information obtained from the Ofcom website indicates that an internet connection is available from at least one provider. Mobile coverage (outdoors), is also available from at least one of the UKs four leading providers. For further information please refer to:
From Guiseley proceed along the A65 in the direction of Ilkley. At the roundabout turn left onto Bradford Road and after passing Fairway on the right hand side turn right into Moorway. Take a slight left onto the Crescent and follow the road to the end, keeping left. The property can then be identified on the left hand side.
Brochures
Particulars- COUNCIL TAXA payment made to your local authority in order to pay for local services like schools, libraries, and refuse collection. The amount you pay depends on the value of the property.Read more about council Tax in our glossary page.
- Band: G
- PARKINGDetails of how and where vehicles can be parked, and any associated costs.Read more about parking in our glossary page.
- Yes
- GARDENA property has access to an outdoor space, which could be private or shared.
- Yes
- ACCESSIBILITYHow a property has been adapted to meet the needs of vulnerable or disabled individuals.Read more about accessibility in our glossary page.
- Wet room,No wheelchair access
Energy performance certificate - ask agent
Westway, Guiseley, Leeds, LS20
Add an important place to see how long it'd take to get there from our property listings.
__mins driving to your place
Your mortgage
Notes
Staying secure when looking for property
Ensure you're up to date with our latest advice on how to avoid fraud or scams when looking for property online.
Visit our security centre to find out moreDisclaimer - Property reference ILK200477. The information displayed about this property comprises a property advertisement. Rightmove.co.uk makes no warranty as to the accuracy or completeness of the advertisement or any linked or associated information, and Rightmove has no control over the content. This property advertisement does not constitute property particulars. The information is provided and maintained by Dacre Son & Hartley, Baildon. Please contact the selling agent or developer directly to obtain any information which may be available under the terms of The Energy Performance of Buildings (Certificates and Inspections) (England and Wales) Regulations 2007 or the Home Report if in relation to a residential property in Scotland.
*This is the average speed from the provider with the fastest broadband package available at this postcode. The average speed displayed is based on the download speeds of at least 50% of customers at peak time (8pm to 10pm). Fibre/cable services at the postcode are subject to availability and may differ between properties within a postcode. Speeds can be affected by a range of technical and environmental factors. The speed at the property may be lower than that listed above. You can check the estimated speed and confirm availability to a property prior to purchasing on the broadband provider's website. Providers may increase charges. The information is provided and maintained by Decision Technologies Limited. **This is indicative only and based on a 2-person household with multiple devices and simultaneous usage. Broadband performance is affected by multiple factors including number of occupants and devices, simultaneous usage, router range etc. For more information speak to your broadband provider.
Map data ©OpenStreetMap contributors.
