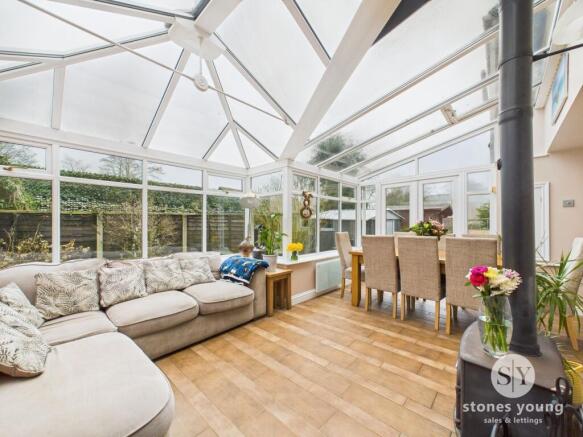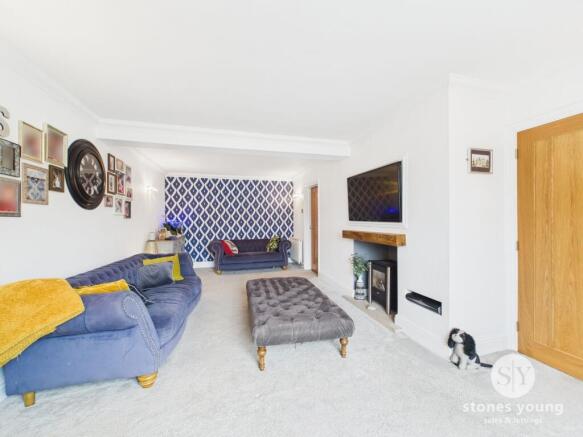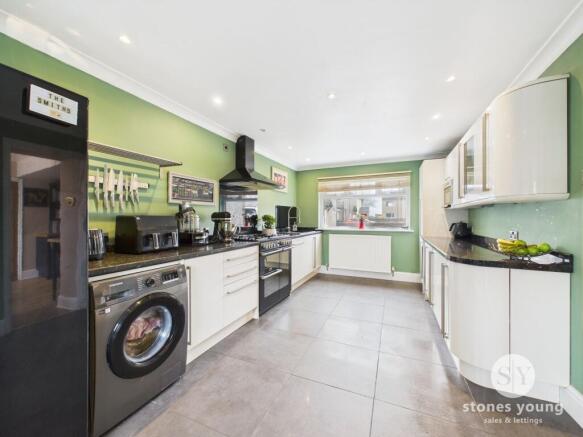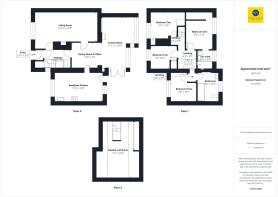Queensway, Waddington, BB7

- PROPERTY TYPE
Semi-Detached
- BEDROOMS
4
- BATHROOMS
2
- SIZE
1,687 sq ft
157 sq m
- TENUREDescribes how you own a property. There are different types of tenure - freehold, leasehold, and commonhold.Read more about tenure in our glossary page.
Freehold
Key features
- Superb Extended Semi-Detached Home
- Outstanding Accomm. - Wonderful Family Focused Space
- Highly Favoured Cul-De-Sac Village Location
- 4 Ample Bedrooms & Impressive Flexible Loft Room
- Fantastic Lounge & Rear Conservatory Extension
- Modern En-suite and Beautiful Family Bathroom
- Generous Modern Fitted Kitchen; Hallway & Office Area
- Private Spacious Landscaped Garden, Patios & Summerhouse
- Excellent Private 4-Car Driveway
- Desirable Village Of Waddington - Countryside On Doorstep
Description
Nestled within the highly desired village of Waddington, on a tucked away cul-de-sac on Queensway, this superb extended semi-detached home offers a wonderful family-focused space for comfortable living. Boasting four ample bedrooms, aswell as an impressive additional light filled flexible loft room, this property caters to all lifestyle needs. The fantastic lounge is complemented by a rear conservatory extension with feature wood burning stove, creating a bright and spacious atmosphere perfect for relaxation. In addition, the modern en-suite shower room and beautiful family bathroom provide convenience and luxury. The generous modern fitted kitchen is a delight for culinary enthusiasts, while the hallway and office area offer practicality and style. Outside, a private spacious landscaped garden awaits, with ample space for outdoor activities and it benefits from an excellent private 4-car driveway, ensuring convenience for the homeowner and their guests. With the countryside on the doorstep and village amenities, several pubs and the village school within walking distance, this residence embodies the ideal blend of rural charm and modern living. Additionally, a short drive leads to nearby Clitheroe, providing further convenience and entertainment options for residents.
Externally, the property presents a well-maintained outdoor space that complements the interior's charm and functionality. A block paved driveway at the front offers private parking for up to 4 cars, ensuring ample space for vehicles. A side gate provides convenient access to the impressive rear and side garden, where a blend of lawns, stone flagged patios, and various seating areas awaits. A rear barked play area adds to the outdoor versatility, perfect for children and pets to enjoy. The rear stone patio is surrounded by planted borders. A timber summer house provides additional space for relaxation or storage. External lighting, a cold water tap, and electric power points enhance the functionality and convenience of the garden. This property's well-crafted outdoor setting is ideal for hosting gatherings, enjoying al fresco dining, or simply unwinding amidst a peaceful and private environment. This property is a must-see, early viewing is essential.
EPC Rating: D
Entrance Vestibule
uPVC double glazed window, tiled flooring, internal wood glazed door.
Hallway
Wood effect flooring, understairs storage cupboard, built in storage cupboard also housing Vaillant combination gas central heating boiler, spindle staircase leading to first floor, uPVC double glazed window.
Living Room
Impressive deceptive living space with carpet flooring, wall light points, feature fireplace and hearth with modern flueless gas stove, panelled radiators, TV point, uPVC double glazed window with outlooks across cul-de-sac, wall light points.
Kitchen
Range of modern high gloss wall, base and drawer units with contrasting working surfaces, stainless steel sink drainer unit with extendable mixer tap, electric and gas cooker point, glass splash back, extractor filter canopy over, plumbing for washing machine, space for fridge freezer, built in eye level microwave, under unit spotlighting, built-in wine cooler, recessed spotlighting, panelled radiator, tile effect flooring, uPVC double glazed window, uPVC double glazed external door leading to rear garden.
Office Area
Wood effect flooring, built-in cupboards, drawers and shelving.
Conservatory & Dining Room
Superb full width conservatory with tiled flooring, electric wall heater, part panelled walls, feature cast iron multi-fuel stove, television point, built-in shelving, open to office area, uPVC french doors leading out to garden.
Landing
Spindle balustrade, carpet flooring, staircase leading to loft room, wall light point, separate loft access with drop down ladder, part boarded with lighting.
Bedroom One
Carpet flooring, feature panelled radiator, recessed spotlighting, feature panelled wall with walk-in wardrobe area and storage to rear, uPVC double glazed window.
En-suite Shower Room
Modern 3-pce white suite comprising double walk-in shower enclosure with glazed screen, thermostatic rainfall shower over and additional shower, wall hung vanity wash basin with drawers under and wall mounted waterfall mixer tap, concealed low level w.c., inset wall niche, grey feature ladder style radiator, recessed spotlighting, fully tiled walls, tiled flooring, uPVC double glazed window.
Bedroom Two
Carpet flooring, built in wardrobes with feature panelled walls and built-in shelving, modern panelled radiator, recessed spotlighting, uPVC double glazed window with outlooks across cul-de-sac.
Bedroom Three
Wood effect flooring, panelled radiator, uPVC double glazed window.
Bedroom Four
Wood effect flooring, panelled radiator, built-in storage cupboard, uPVC double glazed window.
Bathroom
Spacious modern 3-pce white suite comprising freestanding roll top bath with hot & cold taps, thermostatic rain shower over with fixed glazed screen, pedestal wash basin with mixer tap, low level w.c., tiled flooring, part tiled walls, victorian style panelled radiator, chrome towel rail, recessed spotlighting, built-in alcove area, uPVC double glazed frosted window.
Flexible Loft Room
Fantastic flexible useful loft room with superb storage areas, spindle balustrade carpet flooring, recessed spotlighting, 2x Velux windows, eaves storage cupboard, televison point.
Additional Information
PLEASE NOTE: The vendors currently have planning permission for a further single storey extension to the side of the house for a utility room and cloakroom. Please ask for further information.
Garden
Externally to the front of the property is a block paved driveway with private parking for 4 cars, with wall and fencing surround. Side gate access leading to an impressive rear and side garden which is private and well landscaped with areas laid to lawn, rear barked play area, various seating areas with stone flagged patios and rear stone patio with planted borders, timber summer house, external lighting, cold water tap and electric power points.
Parking - Driveway
Front driveway with parking for 4 cars.
Disclaimer
Stones Young Sales and Lettings provides these particulars as a general guide and does not guarantee their accuracy. They do not constitute an offer, contract, or warranty. While reasonable efforts have been made to ensure the information is correct, buyers or tenants must independently verify all details through inspections, surveys, and enquiries. Statements are not representations of fact, and no warranties or guarantees are provided by Stones Young, its employees, or agents.
Photographs depict parts of the property as they were when taken and may not reflect current conditions. Measurements, distances, and areas are approximate and should not be relied upon. References to alterations or uses do not confirm that necessary planning, building regulations, or other permissions have been obtained. Any assumptions about the property’s condition or suitability should be independently verified.
Brochures
Brochure 1- COUNCIL TAXA payment made to your local authority in order to pay for local services like schools, libraries, and refuse collection. The amount you pay depends on the value of the property.Read more about council Tax in our glossary page.
- Band: C
- PARKINGDetails of how and where vehicles can be parked, and any associated costs.Read more about parking in our glossary page.
- Driveway
- GARDENA property has access to an outdoor space, which could be private or shared.
- Private garden
- ACCESSIBILITYHow a property has been adapted to meet the needs of vulnerable or disabled individuals.Read more about accessibility in our glossary page.
- Ask agent
Queensway, Waddington, BB7
Add an important place to see how long it'd take to get there from our property listings.
__mins driving to your place
Your mortgage
Notes
Staying secure when looking for property
Ensure you're up to date with our latest advice on how to avoid fraud or scams when looking for property online.
Visit our security centre to find out moreDisclaimer - Property reference 4550e98e-9ecd-4839-89d5-696b1726c655. The information displayed about this property comprises a property advertisement. Rightmove.co.uk makes no warranty as to the accuracy or completeness of the advertisement or any linked or associated information, and Rightmove has no control over the content. This property advertisement does not constitute property particulars. The information is provided and maintained by Stones Young Estate and Letting Agents, Clitheroe. Please contact the selling agent or developer directly to obtain any information which may be available under the terms of The Energy Performance of Buildings (Certificates and Inspections) (England and Wales) Regulations 2007 or the Home Report if in relation to a residential property in Scotland.
*This is the average speed from the provider with the fastest broadband package available at this postcode. The average speed displayed is based on the download speeds of at least 50% of customers at peak time (8pm to 10pm). Fibre/cable services at the postcode are subject to availability and may differ between properties within a postcode. Speeds can be affected by a range of technical and environmental factors. The speed at the property may be lower than that listed above. You can check the estimated speed and confirm availability to a property prior to purchasing on the broadband provider's website. Providers may increase charges. The information is provided and maintained by Decision Technologies Limited. **This is indicative only and based on a 2-person household with multiple devices and simultaneous usage. Broadband performance is affected by multiple factors including number of occupants and devices, simultaneous usage, router range etc. For more information speak to your broadband provider.
Map data ©OpenStreetMap contributors.




