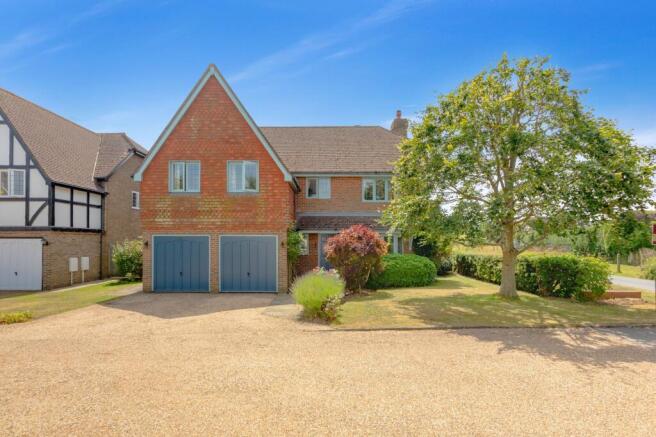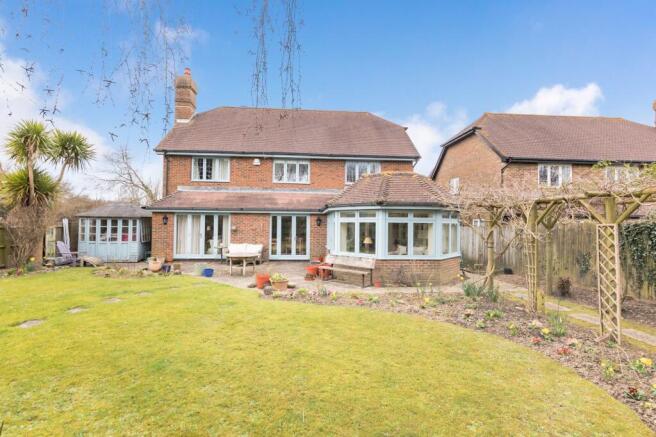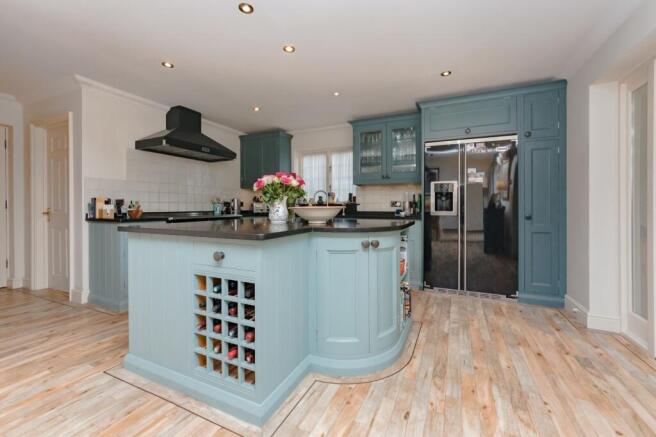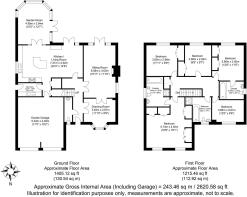
Norlington Court, Ringmer, BN8

- PROPERTY TYPE
Detached
- BEDROOMS
5
- BATHROOMS
3
- SIZE
2,520 sq ft
234 sq m
- TENUREDescribes how you own a property. There are different types of tenure - freehold, leasehold, and commonhold.Read more about tenure in our glossary page.
Freehold
Key features
- SPACIOUS FAMILY HOME
- CUL-DE-SAC LOCATION
- 5 BEDROOMS
- 4 RECEPTION ROOMS
- 2 ENSUITE BATHROOMS
- FAMILY BATHROOM & SHOWER
- "ALISTAIR FLEMMING" KITCHEN
- UTILITY ROOM
- DOUBLE GARAGE
- SOUTHERLY REAR GARDEN
Description
A fantastic opportunity to purchase this wonderful 5 bedroom family home, situated in a quiet cul-de-sac of similar properties on the sought after outskirts of the village yet within easy reach of wonderful countryside, the village green and village centre.
Built by renowned builders Berkeley Homes, this thoughtfully planned executive home offers spacious and comfortable accommodation which has been lovingly maintained and improved by the present owners. Accommodation comprises a spacious entrance hall, cloakroom/W.C., generous sitting room, overlooking the rear garden with log burning stove, office/study, spacious dining room opening to a hand-built “Alistair Flemming” kitchen, utility room and garden/family room.
The first floor boasts a spacious central landing, master bedroom with ensuite facilities and guest room with ensuite facilities, there are three further bedrooms and a family bathroom.
Outside, the property sits at the entrance to a close of similar properties on a larger than average plot with driveway parking for 2 cars and a beautifully landscaped rear garden with far reaching views.
Viewing Recommended
ACCOMMODATION
ENTRANCE HALL- Stairs to first floor, LVT flooring.
CLOAKROOM/W.C.- White low level W.C., wash hand basin, obscured window, LVT flooring.
SITTING ROOM- A bright dual aspect room with twin full height windows and matching double doors opening onto the rear garden, side aspect window, feature fireplace with painted timber surround housing a cast iron log burning stove, coved ceiling, radiator covers, double doors opening to-
OFFICE/STUDY- Front aspect bay window, double doors to the entrance hall.
DINING ROOM- A wonderfully spacious room with full height window and matching double doors opening onto the rear garden, room for a good size family dining table, LVT flooring, opening to-
KITCHEN- A high quality, hand painted bespoke “Alistair Flemming” wooden kitchen with contrasting granite worktops, and feature central island, under counter stainless steel sink with adjacent chromed mixer tap, space for range style cooker and American style fridge, Neff dishwasher, side aspect window, LVT flooring, doors to garage and-
UTILITY ROOM- Fitted wall and base units with rol edged worktops, stainless steel sink with adjacent mixer tap, spaces for washing machine and tumble dryer, door to side access.
GARDEN/FAMILY ROOM- A wonderful room overlooking the rear garden with double doors opening onto the rear patio, vaulted ceiling, parquet wood flooring.
FIRST FLOOR LANDING- A super central landing with linen cupboard and hatch to loft space.
MASTER BEDROOM- A wonderful generous bedroom with front aspect windows, comprehensive range of built-in bedroom furniture including wardrobes, door to-
ENSUITE- Fitted white suite with walk-in shower cubicle, tempered glass door and tiled surround, panel enclosed bath with mixer tap and hand held shower attachment, pedestal wash hand basin with matching mixer tap, bidet, low level W.C., obscured window, tiled floor.
BEDROOM- Rear aspect window overlooking the rear garden, 2x double built-in wardrobes, door to-
ENSUITE- Fitted white suite with panel enclosed bath, shower over, curtain and rail, pedestal wash hand basin with chromed mixer tap, low level W.C., part tiled walls, obscured double glazed window.
BEDROOM- Rear aspect window, double built-in wardrobe.
BEDROOM- Rear aspect window, double built-in wardrobe.
BEDROOM- Front aspect window.
FAMILY BATHROOM- Fitted white suite with walk-in shower cubicle, tempered glass door and tiled surround, panel enclose bath with chromed mixer tap and hand held shower attachment, pedestal wash hand basin with matching chromed mixer tap, low level W.C., front aspect window.
OUTSIDE
FRONT GARDEN- Open aspect, mainly laid to lawn with path to the front door and driveway to-
DOUBLE GARAGE- Twin up and over electric doors, fitted shelving, door to kitchen.
REAR GARDEN- A wonderful open corner plot, larger than average for a property of this age. Mainly laid to lawn with well stocked and tended borders, attractive pergola with stepping stones, expanse of paved patio adjacent to the rear of the property, open to the sun and perfect for entertaining or just relaxing.
SUMMER HOUSE
TIMBER SHED
Tenure – Freehold
Gas Central Heating
EPC Rating – C
Council Tax Band – G
For further enquiries or to arrange a viewing, please contact the office on
Parking - Double garage
Parking - Driveway
Brochures
BROCHURE V1- COUNCIL TAXA payment made to your local authority in order to pay for local services like schools, libraries, and refuse collection. The amount you pay depends on the value of the property.Read more about council Tax in our glossary page.
- Band: G
- PARKINGDetails of how and where vehicles can be parked, and any associated costs.Read more about parking in our glossary page.
- Garage,Driveway
- GARDENA property has access to an outdoor space, which could be private or shared.
- Private garden
- ACCESSIBILITYHow a property has been adapted to meet the needs of vulnerable or disabled individuals.Read more about accessibility in our glossary page.
- Ask agent
Energy performance certificate - ask agent
Norlington Court, Ringmer, BN8
Add an important place to see how long it'd take to get there from our property listings.
__mins driving to your place
Get an instant, personalised result:
- Show sellers you’re serious
- Secure viewings faster with agents
- No impact on your credit score
Your mortgage
Notes
Staying secure when looking for property
Ensure you're up to date with our latest advice on how to avoid fraud or scams when looking for property online.
Visit our security centre to find out moreDisclaimer - Property reference 6a3d446d-6dd4-4261-b120-ab8eaf9abc1c. The information displayed about this property comprises a property advertisement. Rightmove.co.uk makes no warranty as to the accuracy or completeness of the advertisement or any linked or associated information, and Rightmove has no control over the content. This property advertisement does not constitute property particulars. The information is provided and maintained by Mansell McTaggart, Lewes. Please contact the selling agent or developer directly to obtain any information which may be available under the terms of The Energy Performance of Buildings (Certificates and Inspections) (England and Wales) Regulations 2007 or the Home Report if in relation to a residential property in Scotland.
*This is the average speed from the provider with the fastest broadband package available at this postcode. The average speed displayed is based on the download speeds of at least 50% of customers at peak time (8pm to 10pm). Fibre/cable services at the postcode are subject to availability and may differ between properties within a postcode. Speeds can be affected by a range of technical and environmental factors. The speed at the property may be lower than that listed above. You can check the estimated speed and confirm availability to a property prior to purchasing on the broadband provider's website. Providers may increase charges. The information is provided and maintained by Decision Technologies Limited. **This is indicative only and based on a 2-person household with multiple devices and simultaneous usage. Broadband performance is affected by multiple factors including number of occupants and devices, simultaneous usage, router range etc. For more information speak to your broadband provider.
Map data ©OpenStreetMap contributors.







