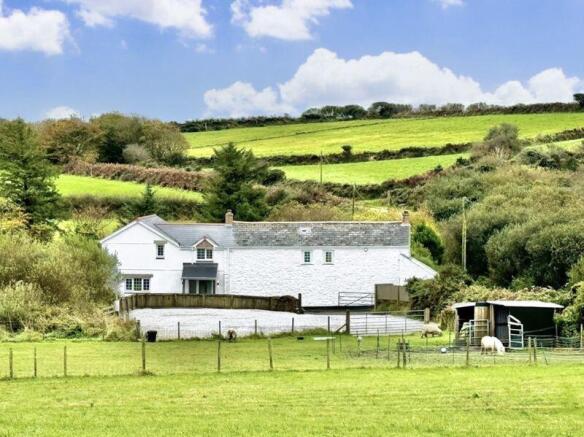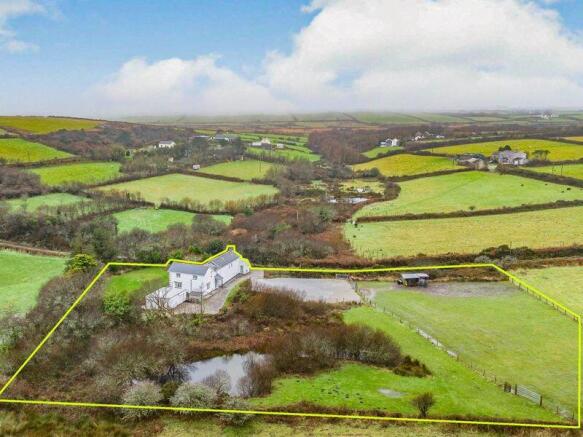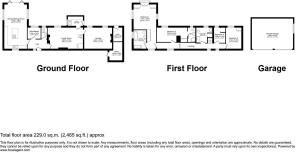Penhalurick, Near Stithians

- PROPERTY TYPE
Cottage
- BEDROOMS
4
- BATHROOMS
3
- SIZE
Ask agent
- TENUREDescribes how you own a property. There are different types of tenure - freehold, leasehold, and commonhold.Read more about tenure in our glossary page.
Freehold
Key features
- Four bedrooms
- Extended character cottage
- Sunny Southerly aspect
- Extensive land and gardens
- Tumbling stream and lake
- Contemporary interior with character intact
- Abundant parking and double garage
- Excellent location near Stithians Lake
- UPVC double glazing and LPG gas central heating
- Recently installed private drainage
Description
Why You'll Like It
A remarkable recently extended property blending period character with a comprehensively updated interior. This flexible lifestyle property will suit many hobbies and interests with a large sheltered, sunny garden, a paddock suitable for horses or livestock, a nature reserve with natural lake and woodland, along with the convenience of parking for numerous vehicles in the designated granite chipped parking area. The adjoining land still offers scope for further development (subject to any necessary consents). The accommodation briefly comprises; entrance hallway, kitchen/dining room with bi-folding doors to the garden, snug / study, boot room, guest cloakroom /WC and living room to the ground floor, with four bedrooms (two en-suite) and family shower room to the first floor. An exceptional lifestyle property presented in fantastic decorative order with bags of character intact with a great deal of further future potential. An ideally situated rural property with land...
Where It Is
Penhalurick is a hamlet located between Stithians and Redruth with a nearby butchers in the next hamlet (Penhalvean). Stithians lake is close at hand where there is a fantastic pub, lakeside cafe, watersports centre, nature reserve, rowing club and fly fishing facilities etc. The village of Stithians has a convenience shop, primary school, pub and many sports and social clubs. Redruth is a thriving town with a secondary school, mainline railway station connecting with London Paddington, cinema and a bustling collection of shops and cafes. The surfing beaches of the north Cornish coast and the sailing waters of the south coast are both easily reached from here.
Services And Tenure
The property is freehold and has mains water, mains electricity, private sewage treatment and LPG gas central heating.
Council tax band D
About the property
Stepping inside, the inviting entrance hall has underfloor heating and access to the beautiful contemporary kitchen / dining room, perfect for entertaining guests or enjoying quiet evenings meals with family. The recent extension was completed in 2024 adding significant square footage to the already spacious original house, and creating a wonderful kitchen / dining room downstairs with primary bedroom suite above. Great consideration was given to blending contemporary luxuries with the considerable character and charm of the original cottage.
Entrance
Composite double glazed obscure door opening into:
Entrance Hall
11' 6'' x 5' 4'' (3.51m x 1.63m)
A stunning remodeled entrance hall with underfloor heating. Porcelain tiled flooring. Solid Oak doors opening to study, boot room, cloak room and kitchen
Kitchen / Dining Room
25' 6'' x 13' 1'' (7.77m x 3.99m)
A light and spacious kitchen / dining room with windows to all four elevations including bi-folding doors opening to the sunny garden. Underfloor heating throughout the entirety of the room with a continuation of the porcelain tile flooring from the entry hall. An impressive range of floor standing and wall mounted cupboard and drawer units with square edged quartz work surfaces over. Belfast sink with quartz cut drainer and mixer tap over. Integrated dishwasher. Two integrated Neff ovens with slide and hide doors, space for American style fridge / freezer. Integrated 600 ml wine cooler. There's a superb central island unit with five zone induction hob with extractor fan over. The island benefits from further under seating storage areas. The dining area offers plenty of space for a generous table, and leads straight out to the front garden paved patio area through the bi-folding doors. There are double glazed windows to both elevations along with UPVC double glazed window to...
Boot Room
7' 4'' x 6' 5'' (2.24m x 1.96m)
A generous and very useful room with wall mounted Baxi combination LPG gas boiler. Cloak space to both sides of the room. 4 LED spotlights over. UPVC double window overlooking the front garden with pleasant rural countryside beyond.
Cloakroom
6' 6'' x 3' 10'' (1.97m x 1.17m)
Tile flooring with underfloor heating. Low level WC. Feature wall mounted lava stone washbasin set upon granite base with mixer tap over, window with slate sill. UPVC double glazed obscure window to rear elevation. Extractor fan.
Snug / Study
14' 3'' x 11' 5'' (4.34m x 3.47m)
A cosy characterful room with beamed ceiling and granite fireplace suitable for a variety of different uses, currently being used as a study to work from home. Exposed stone and granite wall. Gorgeous granite inglenook fireplace with wood burning stove on polished slate hearth. UPVC double glazed window to front elevation with window seat. LED spotlights over. Under stair storage cupboard. Wall mounted radiator, exposed beams, open access to staircase to 1st floor and further door opening into:
Living Room
16' 3'' x 11' 6'' (4.96m x 3.51m)
Occupying a part of the original home, a lovely warm room with 2 UPVC double glazed windows with window seats overlooking the front garden. Open fire with granite surround. Recessed shelving to sides. Wall mounted radiator. Exposed beams.
Utility Room
8' 9'' x 5' 3'' (2.67m x 1.59m)
Tile effect laminate flooring. A range of floor standing cupboard units with polished stone effect work surfaces over with space and plumbing underneath for washing machine and tumble dryer. One bowl stainless steel sink unit with drainer board and mixer over. UPVC window to side elevation. Wall mounted heated towel rail. UPVC double glazed obscured door out to front garden. solid oak door back to main accommodation with feature original granite quoin surround, LED spotlights over.
First Floor
Landing
At just over 12m in length this expansive space gives access to all four bedrooms and the family shower room. Part exposed granite stonework. Wall mounted radiator. 3 UPVC double glazed windows to rear elevation. LED spotlights over. Positive input ventilation system.
Bedroom One
23' 6'' x 13' 1'' (7.16m x 3.98m)
7.168m reducing into 4.480m x 3.982m An impressive principal bedroom suite, bathed in natural light with windows to all four elevations. Upon entry into the room there is a doorway leading into the en-suite bath / shower room, and an open corridor leading to the main bedroom area which is flanked by a very useful tripled mirrored wardrobe. Two further double built-in wardrobes either side of a delightful Juliet balcony which overlooks the garden and enjoys wonderful countryside views beyond. Two UPVC double glazed Windows to side elevations both again enjoying lovely rural countryside views. Wall mounted radiator LED spotlights over.
En-Suite Bathroom One
10' 5'' x 7' 8'' (3.17m x 2.34m)
A sanctuary with luxury tub and separate shower enclosure. Underfloor heated tiled flooring. Freestanding bath with floor standing mixer tap and shower attachment. Double sized walk in shower enclosure with thermostatic mixer shower. Wall mounted double sink unit with extensive drawers beneath with mixer taps over. Two mirrored cabinets with censor control and automatic demister feature over. Double length wall mounted heated towel rail. Low level WC. UPVC double glazed window with slate sill to side elevation enjoying superb wooded views. Feature exposed stone wall. Extractor.
Bedroom Two
11' 1'' x 8' 4'' (3.38m x 2.54m)
A deceptively spacious guest suite with UPVC double glazed window to front elevation enjoying lovely countryside views. Wall mounted radiator, internal walkway leading to:
Dressing Room
8' 4'' x 4' 2'' (2.54m x 1.28m)
2.549m to rear of wardrobe by 1.284m A cleverly designed area with excellent storage space along with some lovely features including an exposed granite stone wall. LED spotlights over sliding solid oak door opening into:
En-Suite Shower Room Two
8' 3'' x 4' 4'' (2.52m x 1.32m)
Porcelain tile flooring. Generous corner shower unit with plumbed shower over. All in one unit combining low level WC with sink unit and extensive cupboard unit beneath with mixer tap over. Wall mounted mirrored cabinet with sensor control along with automatic de-misting feature. UPVC double glazed obscured window to front elevation and window seat. Spotlights. Wall mounted heated towel rail. Extractor fan.
Bedroom Three
12' 4'' x 9' 0'' (3.76m x 2.75m)
A lovely double bedroom with UPVC double glazed window to front elevation and window enjoying views over the garden and countryside beyond. Two built-in double wardrobes, radiator.
Bedroom Four
8' 10'' x 7' 5'' (2.68m x 2.26m)
Single bedroom with UPVC double glazed window overlooking the garden with countryside views beyond. Window seat. Wall mounted radiator. A range of high-level cupboards along with built-in wardrobe.
Family Shower Room
9' 4'' x 7' 8'' (2.84m x 2.34m)
Double sized shower cubicle with plumbed shower unit over. Low level WC. Wall mounted wash hand basin with cupboard unit beneath. Mirrored cabinet with sensor control and demister feature. Fully tiled to all four walls. UPVC double glazed obscured window to front elevation with window seat, built-in airing cupboard with wooden slatted shelving and radiator. Wall mounted heated chrome towel rail. Extractor fan.
Outside
A gated driveway leads into a vast parking area suitable for multiple vehicles. This generous parking is suitable for a variety of uses, and is currently supplied by water, private sewerage, power and broadband. To the rear of the parking area there's a gently sloping, enclosed paddock with two field shelters with water. One paddock leads around to a second smaller paddock and the wonderful nature reserve, which includes the beautiful lake and small woodland area, supporting local wildlife. The owners have noted abundant wildlife including dozens of damsel flys and dragonflies. To the front of the cottage there is a large porcelain tiled patio and a beautiful extensive level lawned garden which enjoys remarkable privacy, and is perfectly orientated to enjoy the sun throughout the day. In addition there is a granite chipped delightful cottage style garden area with power for a hot tub. Attached to the main property there's a tack room, whilst to the front of the property...
Gardens & Parking
The standout features of this property are the generous gardens and surrounding woodlands, nature reserve, paddocks, stream and a small lake. There is also an option to rent an additional 1.52 acre field adjacent to the paddock. There's a large parking area for many vehicles which benefits from mains water, mains electricity and broadband, offering potential for further development (Subject to any necessary planning consent).
Brochures
Full Details- COUNCIL TAXA payment made to your local authority in order to pay for local services like schools, libraries, and refuse collection. The amount you pay depends on the value of the property.Read more about council Tax in our glossary page.
- Band: D
- PARKINGDetails of how and where vehicles can be parked, and any associated costs.Read more about parking in our glossary page.
- Yes
- GARDENA property has access to an outdoor space, which could be private or shared.
- Yes
- ACCESSIBILITYHow a property has been adapted to meet the needs of vulnerable or disabled individuals.Read more about accessibility in our glossary page.
- Ask agent
Penhalurick, Near Stithians
Add an important place to see how long it'd take to get there from our property listings.
__mins driving to your place
Your mortgage
Notes
Staying secure when looking for property
Ensure you're up to date with our latest advice on how to avoid fraud or scams when looking for property online.
Visit our security centre to find out moreDisclaimer - Property reference 12617770. The information displayed about this property comprises a property advertisement. Rightmove.co.uk makes no warranty as to the accuracy or completeness of the advertisement or any linked or associated information, and Rightmove has no control over the content. This property advertisement does not constitute property particulars. The information is provided and maintained by Clive Pearce Property, Truro. Please contact the selling agent or developer directly to obtain any information which may be available under the terms of The Energy Performance of Buildings (Certificates and Inspections) (England and Wales) Regulations 2007 or the Home Report if in relation to a residential property in Scotland.
*This is the average speed from the provider with the fastest broadband package available at this postcode. The average speed displayed is based on the download speeds of at least 50% of customers at peak time (8pm to 10pm). Fibre/cable services at the postcode are subject to availability and may differ between properties within a postcode. Speeds can be affected by a range of technical and environmental factors. The speed at the property may be lower than that listed above. You can check the estimated speed and confirm availability to a property prior to purchasing on the broadband provider's website. Providers may increase charges. The information is provided and maintained by Decision Technologies Limited. **This is indicative only and based on a 2-person household with multiple devices and simultaneous usage. Broadband performance is affected by multiple factors including number of occupants and devices, simultaneous usage, router range etc. For more information speak to your broadband provider.
Map data ©OpenStreetMap contributors.




