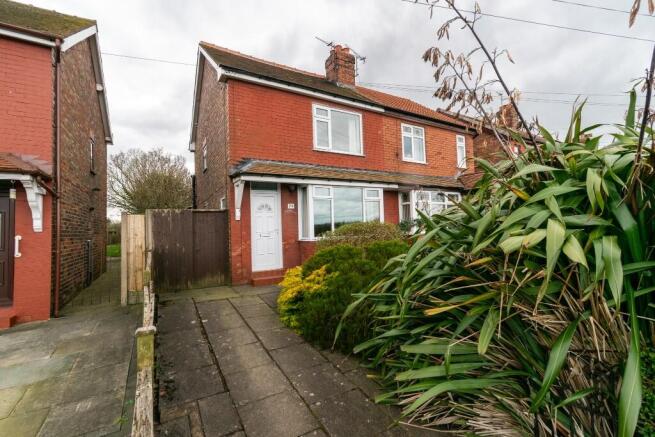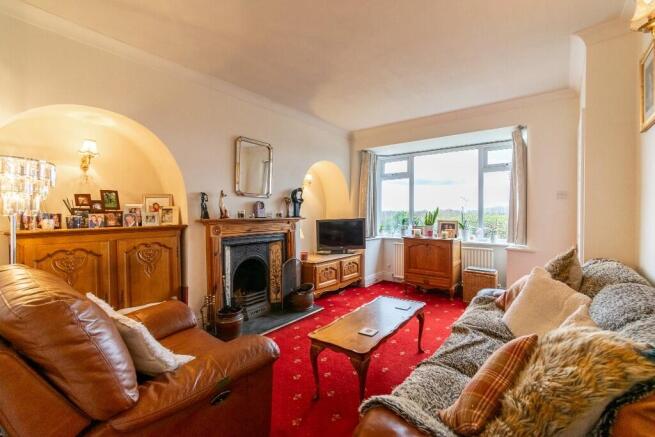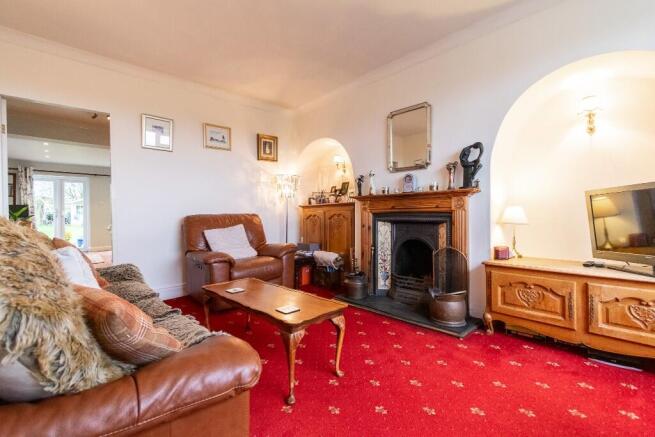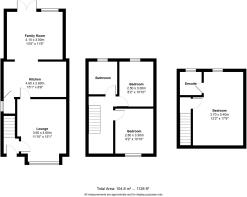
Crosshall Brow, L40

- PROPERTY TYPE
Semi-Detached
- BEDROOMS
3
- BATHROOMS
2
- SIZE
1,128 sq ft
105 sq m
- TENUREDescribes how you own a property. There are different types of tenure - freehold, leasehold, and commonhold.Read more about tenure in our glossary page.
Freehold
Key features
- 3 bedroom semi detached
- Living room
- Open Plan Kitchen Diner
- Family Bathroom
- Ensuite
- Enclosed Rear Garden
- Countryside views
- Driveway parking
- Fantastic Local Amenities
- Viewings Available Upon Request
Description
Westhead is a picturesque village just a few minutes from the bustling market town of Ormskirk, where you'll find a wealth of amenities, including highly regarded schools, supermarkets, independent shops, and an excellent selection of restaurants and cafés. With convenient transport links to the wider Northwest region, including easy access to motorways and public transport, this location is ideal for commuters and those seeking a balance of town and country living.
Upon entering the property, you are welcomed into a small hallway leading into the front lounge. This cosy, traditionally styled living room features a fireplace with an ornate wooden mantel, serving as a focal point. Built-in alcoves with warm lighting add character to the space, and a large window allows plenty of natural light to flow in. Leading on from the lounge to the rear of the property, you will find an open-plan kitchen family room that offers a versatile space perfect for entertaining or as an additional seating area. The kitchen is spacious and inviting, with a modern yet homely feel. The light wood cabinetry is complemented by contrasting countertops and a tiled backsplash, creating a warm and practical cooking space. The open-plan design seamlessly connects the kitchen to the dining area, where large glass doors allow natural light to flood in and provide a lovely view of the garden. The wood-effect flooring enhances the room's warmth and is easy to maintain, making it perfect for family living.
To the first floor, you will find two generously sized bedrooms, both filled with natural light from the large windows. Also on the first floor is the well-presented family bathroom, offering a bright and inviting space designed for both practicality and relaxation. The room features a bath with a handheld shower attachment, perfect for unwinding after a long day. A white pedestal sink and close-coupled toilet add to the clean and modern aesthetic, while the neutral tiled walls and floors create a timeless and easy-to-maintain finish. A frosted window allows in plenty of natural light while maintaining privacy, enhancing the sense of space and brightness. Thoughtfully placed storage solutions, including a wooden cabinet and wicker laundry basket, keep the area tidy and functional. This bathroom is a comfortable and stylish retreat, ideal for family use and perfectly complementing the home's overall charm.
On the second floor, you will find the main bedroom. This spacious and elegantly designed room offers a calm and inviting atmosphere, perfect for relaxation. Located in the loft, the sloped ceiling adds character while still allowing plenty of headroom and space. The large window floods the room with natural light and provides stunning views of the surrounding countryside, enhancing the sense of tranquillity. The room is decorated in soft neutral tones, creating a warm and cosy feel. Leading on from the main bedroom, you will find the ensuite. This compact yet stylish ensuite bathroom is designed for convenience and comfort. Featuring a fully enclosed glass shower unit, it provides a modern and practical space for daily use. The white pedestal sink and close-coupled toilet maintain a sleek and minimalist aesthetic, while the neutral tiled walls and flooring create a clean and airy atmosphere.
Externally, to the front of the property, a paved driveway provides convenient off-road parking, while the mature front garden is beautifully landscaped with a mix of lush green shrubs and plants, adding privacy and kerb appeal. A side gate provides access to the rear garden, ensuring practicality for family life.
To the rear, the property features a beautifully maintained garden, a true highlight of the home, offering a generous outdoor space that seamlessly blends manicured greenery with open countryside views. The long, well-kept lawn is framed by mature trees, flowering shrubs, and neatly arranged potted plants, creating a picturesque and private setting. A charming garden shed sits at the far end, providing both storage and potential for a peaceful retreat. The fenced boundaries add privacy while still allowing for stunning, uninterrupted views of rolling fields, enhancing the sense of space and tranquillity. This garden is perfect for outdoor entertaining, family activities, or simply relaxing in nature, making it an idyllic escape right at home. Whether you're a gardening enthusiast, enjoy summer barbecues, or want a serene setting to unwind, this outdoor space offers endless possibilities.
The views from this property are nothing short of breath-taking, offering an expansive outlook over open countryside. From the rear of the home, you can enjoy uninterrupted panoramic views of rolling fields, mature trees, and lush greenery, creating a peaceful and picturesque setting. This is a rare opportunity to secure a charming home in a sought-after village location, combining comfort, convenience, and countryside living at its finest.
Viewings available on request
We are advised by the vendor the property is FREEHOLD
- COUNCIL TAXA payment made to your local authority in order to pay for local services like schools, libraries, and refuse collection. The amount you pay depends on the value of the property.Read more about council Tax in our glossary page.
- Ask agent
- PARKINGDetails of how and where vehicles can be parked, and any associated costs.Read more about parking in our glossary page.
- Driveway,Off street
- GARDENA property has access to an outdoor space, which could be private or shared.
- Front garden,Patio,Private garden,Enclosed garden,Rear garden,Back garden
- ACCESSIBILITYHow a property has been adapted to meet the needs of vulnerable or disabled individuals.Read more about accessibility in our glossary page.
- Ask agent
Crosshall Brow, L40
Add an important place to see how long it'd take to get there from our property listings.
__mins driving to your place
Get an instant, personalised result:
- Show sellers you’re serious
- Secure viewings faster with agents
- No impact on your credit score
Your mortgage
Notes
Staying secure when looking for property
Ensure you're up to date with our latest advice on how to avoid fraud or scams when looking for property online.
Visit our security centre to find out moreDisclaimer - Property reference 79CROSSHALL. The information displayed about this property comprises a property advertisement. Rightmove.co.uk makes no warranty as to the accuracy or completeness of the advertisement or any linked or associated information, and Rightmove has no control over the content. This property advertisement does not constitute property particulars. The information is provided and maintained by Churcher Estates, Ormskirk. Please contact the selling agent or developer directly to obtain any information which may be available under the terms of The Energy Performance of Buildings (Certificates and Inspections) (England and Wales) Regulations 2007 or the Home Report if in relation to a residential property in Scotland.
*This is the average speed from the provider with the fastest broadband package available at this postcode. The average speed displayed is based on the download speeds of at least 50% of customers at peak time (8pm to 10pm). Fibre/cable services at the postcode are subject to availability and may differ between properties within a postcode. Speeds can be affected by a range of technical and environmental factors. The speed at the property may be lower than that listed above. You can check the estimated speed and confirm availability to a property prior to purchasing on the broadband provider's website. Providers may increase charges. The information is provided and maintained by Decision Technologies Limited. **This is indicative only and based on a 2-person household with multiple devices and simultaneous usage. Broadband performance is affected by multiple factors including number of occupants and devices, simultaneous usage, router range etc. For more information speak to your broadband provider.
Map data ©OpenStreetMap contributors.






