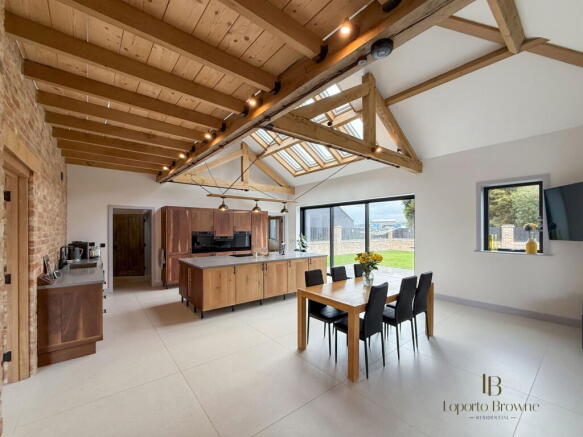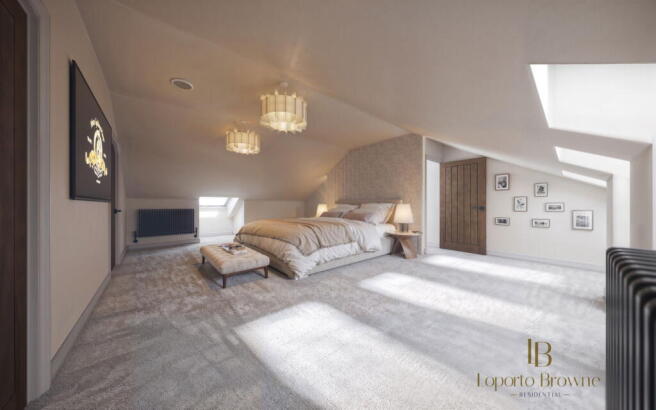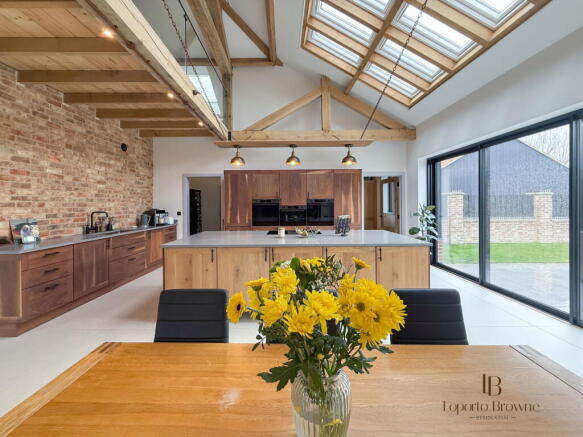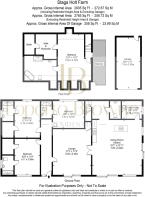Stags Holt Farm, March

- PROPERTY TYPE
Barn Conversion
- BEDROOMS
4
- BATHROOMS
4
- SIZE
Ask agent
- TENUREDescribes how you own a property. There are different types of tenure - freehold, leasehold, and commonhold.Read more about tenure in our glossary page.
Freehold
Key features
- Detached barn conversion with an exceptional finish
- Four generously sized double bedrooms, three of which boast en-suite bathrooms and walk-in wardrobes
- Originally constructed in 1887 as a fattening shed
- Expansive kitchen and dining area, with soaring vaulted ceilings adorned with exposed oak beams
- Stunning and versatile mezzanine overlooking the kitchen
- The whole house benefits from MVHR. MVHR (Mechanical Ventilation with Heat Recovery)
- March Railway Station is approximately 3.2 kilometers away, offering convenient access to London in just over an hour
- Private sunny garden with a dedicated BBQ area
- Cat 6 cabling, facilitating high-speed internet access (1000mg fibre) ideal for remote work
- Liana & Oliver are delighted to be instructed on this unique property. Please watch the video and book a viewing
Description
Stunning Four-Bedroom Detached Barn Conversion Near March
Nestled amidst the serene Cambridgeshire countryside near March, this exquisite four-bedroom detached barn conversion seamlessly blends historic charm with contemporary luxury. Originally constructed in 1887 as a fattening shed on a prominent horse farm, the property has been meticulously transformed to offer an unparalleled living experience.
Accommodation and Features:
Bedrooms: Four generously sized double bedrooms, all boast en-suite bathrooms and three have walk-in wardrobes, providing ample storage and privacy.
Kitchen and Dining: The heart of the home is an expansive kitchen and dining area, with soaring vaulted ceilings adorned with exposed oak beams. Authentic exposed brick walls showcase the original brickwork, exuding rustic elegance. The kitchen is equipped with high-end Samsung appliances, solid oak cabinetry, and sleek granite countertops, catering to both culinary enthusiasts and entertainers.
Mezzanine Level: Overlooking the kitchen, a versatile mezzanine offers a cozy reading nook, home office, or relaxation space, enhancing the property's versatile layout.
Master Suite: The luxurious master bedroom features a standalone bath, separate shower, and a spacious walk-in wardrobe, creating a private sanctuary for homeowners.
Energy Efficiency and Technological:
Heating System: The property benefits from underfloor heating throughout powered by air source heat pump and also benefits from a stunning integrated double sided fireplace with back boiler, efficiently circulating warmth and reducing utility bills.
Sustainability: Fitted with 4kW solar panels and a comprehensive heat recovery system, the barn emphasizes sustainability. Triple-glazed windows and aluminium-clad double-glazed doors ensure optimal insulation, maintaining a comfortable indoor environment year-round.
Smart Connectivity: Each room is equipped with Cat 6 cabling, facilitating high-speed internet access (1000mg fibre) ideal for remote work. The property also features smart controls accessible via smartphone, allowing remote management of various home systems.
The whole house benefits from MVHR. MVHR (Mechanical Ventilation with Heat Recovery) system benefits from improved indoor air quality, reduced heating costs, and enhanced comfort by recovering heat from exhaust air and providing a constant supply of fresh, filtered air.
Additional Amenities:
Utility Room: A separate utility room houses a water softener and provides additional storage and laundry facilities.
Outdoor Space: The property boasts a private garden with a dedicated BBQ area, perfect for outdoor entertaining. A spacious driveway offers ample parking.
Interior Design: Rustic oak veneer doors, treated to achieve a timeless aesthetic, complement the industrial feel of the property. Large-format 120x120 tiles throughout create a sleek, uniform finish.
Location and Accessibility:
Situated in a tranquil area surrounded by greenery, the property offers a peaceful retreat while remaining connected to essential amenities:
Education: The reputable Wisbech Grammar School is within easy reach, providing excellent educational opportunities.
Transport: March Railway Station is approximately 3.2 kilometers away, offering convenient access to London in just over an hour, making commuting straightforward.
Healthcare: Nearby medical facilities include Chokshi Ltd dental practice (approximately 2.6 miles away) and North Cambridgeshire Hospital (approximately 5.9 miles away), ensuring healthcare needs are met.
Shopping: Residents can access supermarkets such as Co-Operative Food, Iceland, Lidl, Sainsbury's, and Tesco in the vicinity for daily necessities.
This property exemplifies meticulous attention to detail, combining historical significance with modern conveniences. Its exceptional finish and thoughtful design make it a truly unique offering in the market. Experience the perfect blend of luxury and countryside living in this remarkable barn conversion near March.
Liana & Oliver are delighted to be instructed on this unique property. Please watch the video and book a viewing.
Brochures
Brochure 1- COUNCIL TAXA payment made to your local authority in order to pay for local services like schools, libraries, and refuse collection. The amount you pay depends on the value of the property.Read more about council Tax in our glossary page.
- Ask agent
- PARKINGDetails of how and where vehicles can be parked, and any associated costs.Read more about parking in our glossary page.
- Off street
- GARDENA property has access to an outdoor space, which could be private or shared.
- Private garden
- ACCESSIBILITYHow a property has been adapted to meet the needs of vulnerable or disabled individuals.Read more about accessibility in our glossary page.
- Ask agent
Stags Holt Farm, March
Add an important place to see how long it'd take to get there from our property listings.
__mins driving to your place
Get an instant, personalised result:
- Show sellers you’re serious
- Secure viewings faster with agents
- No impact on your credit score
Your mortgage
Notes
Staying secure when looking for property
Ensure you're up to date with our latest advice on how to avoid fraud or scams when looking for property online.
Visit our security centre to find out moreDisclaimer - Property reference S1245163. The information displayed about this property comprises a property advertisement. Rightmove.co.uk makes no warranty as to the accuracy or completeness of the advertisement or any linked or associated information, and Rightmove has no control over the content. This property advertisement does not constitute property particulars. The information is provided and maintained by Loporto Browne Residential, London. Please contact the selling agent or developer directly to obtain any information which may be available under the terms of The Energy Performance of Buildings (Certificates and Inspections) (England and Wales) Regulations 2007 or the Home Report if in relation to a residential property in Scotland.
*This is the average speed from the provider with the fastest broadband package available at this postcode. The average speed displayed is based on the download speeds of at least 50% of customers at peak time (8pm to 10pm). Fibre/cable services at the postcode are subject to availability and may differ between properties within a postcode. Speeds can be affected by a range of technical and environmental factors. The speed at the property may be lower than that listed above. You can check the estimated speed and confirm availability to a property prior to purchasing on the broadband provider's website. Providers may increase charges. The information is provided and maintained by Decision Technologies Limited. **This is indicative only and based on a 2-person household with multiple devices and simultaneous usage. Broadband performance is affected by multiple factors including number of occupants and devices, simultaneous usage, router range etc. For more information speak to your broadband provider.
Map data ©OpenStreetMap contributors.




