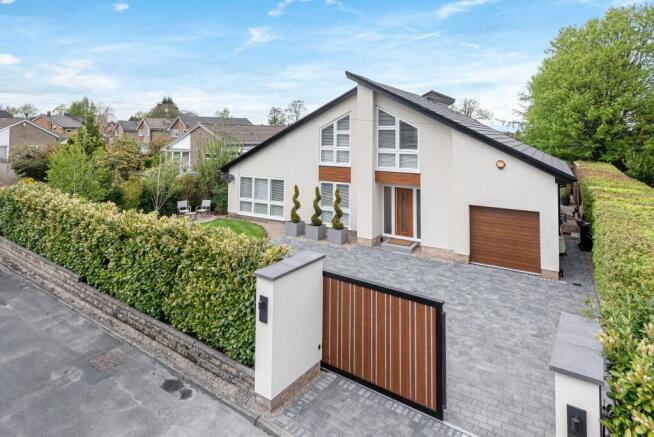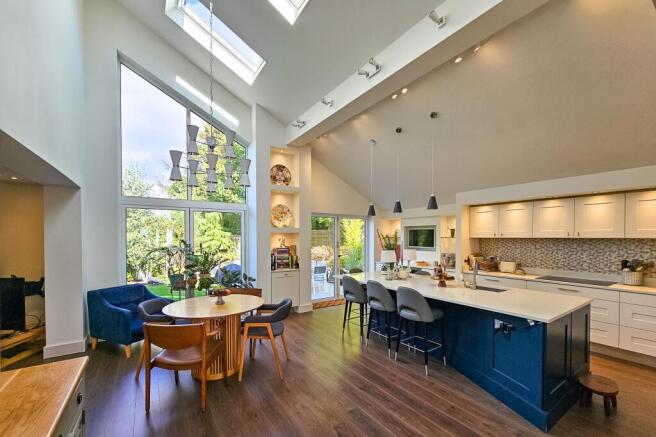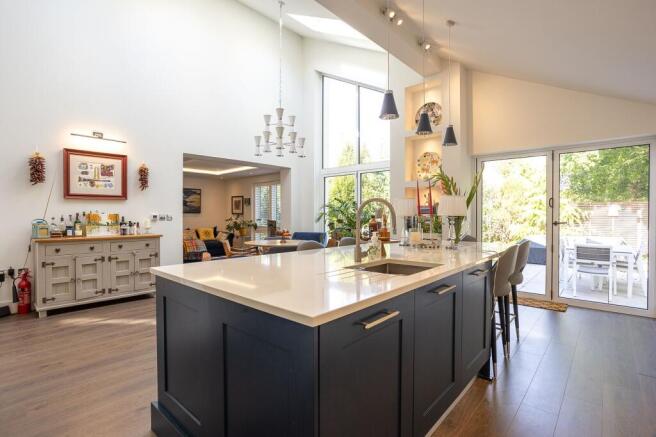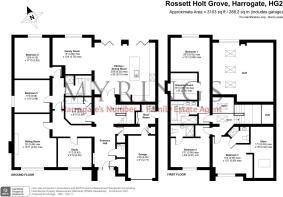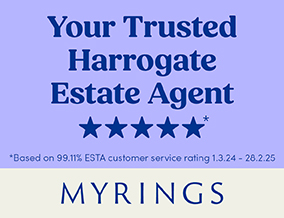
Rossett Holt Grove, Harrogate, HG2

- PROPERTY TYPE
Detached
- BEDROOMS
5
- BATHROOMS
4
- SIZE
1,324 sq ft
123 sq m
- TENUREDescribes how you own a property. There are different types of tenure - freehold, leasehold, and commonhold.Read more about tenure in our glossary page.
Freehold
Key features
- UNIQUE ARCHITECTURAL DESIGN
- 3100 SQ FT OF FLEXIBLE LIVING SPACE
- HIGHLY SOUGHT AFTER AREA - CLOSE TO SCHOOLS
- EXCEPTIONAL QUALITY THROUGHOUT
- ELECTRIC GATED PARKING FOR MULTIPLE VEHICLES
Description
“A contemporary, energy-efficient house in the heart Harrogate”
This exceptional architect designed six-bedroom home is tucked away in a quiet area of the coveted south side of Harrogate, with leading schools and conveniences a short stroll away. The internal living space extends to over 3,000 sq ft and unfolds across two storeys, with a low maintenance lawn and decking garden to the rear. The house boasts a light, modern interior thoughtfully designed with energy efficiency in mind, as well as offering multiple ingenious storage areas.
The property is approached via a private, electrically operated gated driveway suitable for multiple vehicles fronted by mixed and laurel hedging, and 3 topiaries which are piped for water from the main garden tap for convenience. A single garage with electrical opening door is to the front.
The front door opens into a wide entrance hall, with a large coat closet to the right, as well as a downstairs WC. The ground floor living spaces are generously proportioned, with an open and easy flow from one room to the next. The primary open plan kitchen/diner has excellent levels of natural light, numerous electrical skylights and double bifold doors that frame verdant views across the private enclosed garden and the mature trees and provide access to the terrace areas.
Kitchen work surfaces are finished in white quartz stone, with numerous appliances neatly integrated. A snug room lies adjacent to the kitchen with views onto the garden. These ground floor areas are heated via underfloor heating providing gentle comfort in the winter.
Also off the hall is a large adjoining pantry/utility room with a storage closet.
There are also two double bedrooms at ground level, as well as a study, an additional lounge, and a full bathroom. This ‘wing’ of the house works well as a private self-contained guest suite/annex.
Another wing of the house to the right of the entrance hall provides access to a large boot room area which houses a water tank, a large storage cupboard, double sink, and a tall fridge freezer for additional capacity. The internal access to the garage can also be found here. The garage also houses the fuel efficient boiler installed in 2021 and with a 12 year warranty.
A staircase of glass and wood leads to the upper floor, where high, vaulted ceilings create a sense of volume and skylights overhead invite both northerly and southerly light in. There are two double bedrooms off the staircase, each with built-in wardrobes. Each bedroom has an ensuite shower room.
The main bedroom has a treehouse feel with views onto greenery, it also has a beautifully finished en-suite bathroom, and a fully fitted walk-in wardrobe which completes the master suite feeling. There is also accessible loft space for additional storage.
In addition to the front gate, a whole house security system is installed.
Outside Space
Low maintenance lawn surrounded by evergreens provide privacy and a suntrap during the summer months with space for dining and seating areas.
A productive apple tree is found to the side as well as storage area for bins and a water outlet. Large container plants which are fed from installed water hoses to the main tap include two Japanese maples and two bamboo plants
EPC Rating: C
Brochures
Brochure 1- COUNCIL TAXA payment made to your local authority in order to pay for local services like schools, libraries, and refuse collection. The amount you pay depends on the value of the property.Read more about council Tax in our glossary page.
- Band: F
- PARKINGDetails of how and where vehicles can be parked, and any associated costs.Read more about parking in our glossary page.
- Yes
- GARDENA property has access to an outdoor space, which could be private or shared.
- Private garden
- ACCESSIBILITYHow a property has been adapted to meet the needs of vulnerable or disabled individuals.Read more about accessibility in our glossary page.
- Ask agent
Rossett Holt Grove, Harrogate, HG2
Add an important place to see how long it'd take to get there from our property listings.
__mins driving to your place
Your mortgage
Notes
Staying secure when looking for property
Ensure you're up to date with our latest advice on how to avoid fraud or scams when looking for property online.
Visit our security centre to find out moreDisclaimer - Property reference 425a44bd-7ae5-4ec4-891d-0f621f3a9d59. The information displayed about this property comprises a property advertisement. Rightmove.co.uk makes no warranty as to the accuracy or completeness of the advertisement or any linked or associated information, and Rightmove has no control over the content. This property advertisement does not constitute property particulars. The information is provided and maintained by Myrings Estate Agents, Harrogate. Please contact the selling agent or developer directly to obtain any information which may be available under the terms of The Energy Performance of Buildings (Certificates and Inspections) (England and Wales) Regulations 2007 or the Home Report if in relation to a residential property in Scotland.
*This is the average speed from the provider with the fastest broadband package available at this postcode. The average speed displayed is based on the download speeds of at least 50% of customers at peak time (8pm to 10pm). Fibre/cable services at the postcode are subject to availability and may differ between properties within a postcode. Speeds can be affected by a range of technical and environmental factors. The speed at the property may be lower than that listed above. You can check the estimated speed and confirm availability to a property prior to purchasing on the broadband provider's website. Providers may increase charges. The information is provided and maintained by Decision Technologies Limited. **This is indicative only and based on a 2-person household with multiple devices and simultaneous usage. Broadband performance is affected by multiple factors including number of occupants and devices, simultaneous usage, router range etc. For more information speak to your broadband provider.
Map data ©OpenStreetMap contributors.
