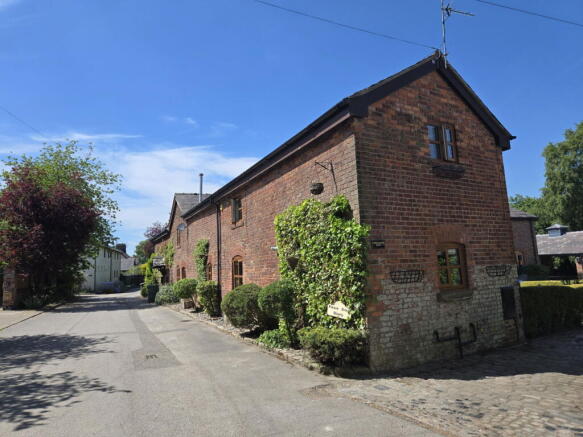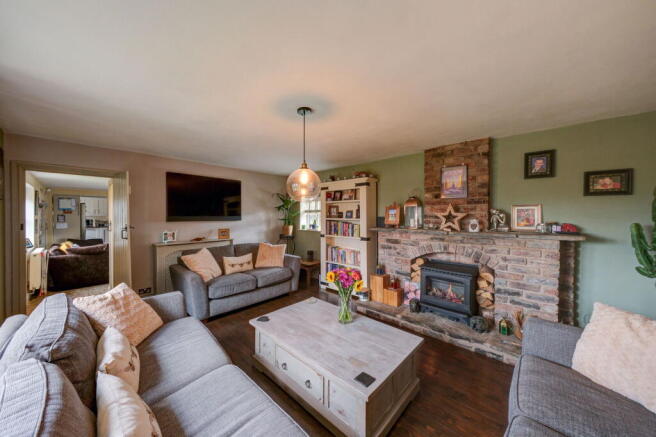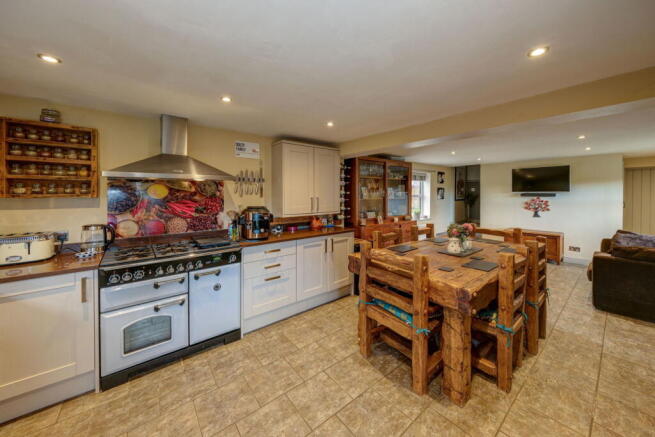Cobblestone Barn, Booths Lane, Lymm, WA13 0PF

- PROPERTY TYPE
Semi-Detached
- BEDROOMS
3
- BATHROOMS
2
- SIZE
1,506 sq ft
140 sq m
- TENUREDescribes how you own a property. There are different types of tenure - freehold, leasehold, and commonhold.Read more about tenure in our glossary page.
Freehold
Key features
- Delightful barn conversion with a cobblestone courtyard
- Oozing charm and character throughout with beamed, vaulted ceilings
- Spacious kitchen, diner, family room
- Good sized lounge with feature fireplace
- Family bathroom and an en-suite
- Detached garage with light and power
- Communal Orchard with fruit trees, vegetable plots and far reaching views
- Septic tank, mains gas and electricity supply
- Easy commute to major motorway network
- Internal viewings highly recommended
Description
KITCHEN/DINER/FAMILY ROOM - 8.92m x 3.95m (29'3" x 12'11")
LOUNGE - 5.27m x 3.95m (17'3" x 12'11")
STAIRS TO
MASTER BEDROOM - 4.01m x 3.96m (13'1" x 12'11")
BEDROOM 2 - 3.26m x 3m (10'8" x 9'10")
EN-SUITE - 1.85m x 1.7m (6'0" x 5'6")
BEDROOM 3 - 4.07m x 3.35m (13'4" x 10'11")
BATHROOM - 3.02m x 1.92m (9'10" x 6'3")
GARAGE - 5.6m x 3.63m (18'4" x 11'10")
EXTERNALLY
TENURE
COUNCIL TAX
SERVICES
PLEASE NOTE THAT STAMP DUTY RATES WILL RISE IN APRIL 2025
We have not tested the services or any of the equipment in this property, accordingly we strongly advise prospective purchasers to commission their own survey or service report before finalising their offer to purchase. There is mains gas, water and electric to the property and a communal septic tank, shared by the three properties.
THESE PARTICULARS ARE ISSUED IN GOOD FAITH BUT THEY ARE NOT GUARANTEED AND DO NOT FORM ANY PART OF A CONTRACT. NEITHER BANNER & CO, NOR THE VENDOR OR LESSOR ACCEPT ANY RESPONSIBILITY IN RESPECT OF THESE PARTICULARS, WHICH ARE NOT INTENDED TO BE STATEMENTS OR REPRESENTATION OF FACT AND ANY INTENDING PURCHASER OR LESSOR MUST SATISFY HIMSELF OR OTHERWISE AS TO THE CORRECTNESS OF EACH OF THE STATEMENTS CONTAINED IN THESE PARTICULARS.
Brochures
Brochure 1- COUNCIL TAXA payment made to your local authority in order to pay for local services like schools, libraries, and refuse collection. The amount you pay depends on the value of the property.Read more about council Tax in our glossary page.
- Band: F
- PARKINGDetails of how and where vehicles can be parked, and any associated costs.Read more about parking in our glossary page.
- Off street
- GARDENA property has access to an outdoor space, which could be private or shared.
- Communal garden
- ACCESSIBILITYHow a property has been adapted to meet the needs of vulnerable or disabled individuals.Read more about accessibility in our glossary page.
- Ask agent
Cobblestone Barn, Booths Lane, Lymm, WA13 0PF
Add an important place to see how long it'd take to get there from our property listings.
__mins driving to your place
Get an instant, personalised result:
- Show sellers you’re serious
- Secure viewings faster with agents
- No impact on your credit score
Your mortgage
Notes
Staying secure when looking for property
Ensure you're up to date with our latest advice on how to avoid fraud or scams when looking for property online.
Visit our security centre to find out moreDisclaimer - Property reference S1245188. The information displayed about this property comprises a property advertisement. Rightmove.co.uk makes no warranty as to the accuracy or completeness of the advertisement or any linked or associated information, and Rightmove has no control over the content. This property advertisement does not constitute property particulars. The information is provided and maintained by Banner & Co, Lymm. Please contact the selling agent or developer directly to obtain any information which may be available under the terms of The Energy Performance of Buildings (Certificates and Inspections) (England and Wales) Regulations 2007 or the Home Report if in relation to a residential property in Scotland.
*This is the average speed from the provider with the fastest broadband package available at this postcode. The average speed displayed is based on the download speeds of at least 50% of customers at peak time (8pm to 10pm). Fibre/cable services at the postcode are subject to availability and may differ between properties within a postcode. Speeds can be affected by a range of technical and environmental factors. The speed at the property may be lower than that listed above. You can check the estimated speed and confirm availability to a property prior to purchasing on the broadband provider's website. Providers may increase charges. The information is provided and maintained by Decision Technologies Limited. **This is indicative only and based on a 2-person household with multiple devices and simultaneous usage. Broadband performance is affected by multiple factors including number of occupants and devices, simultaneous usage, router range etc. For more information speak to your broadband provider.
Map data ©OpenStreetMap contributors.







