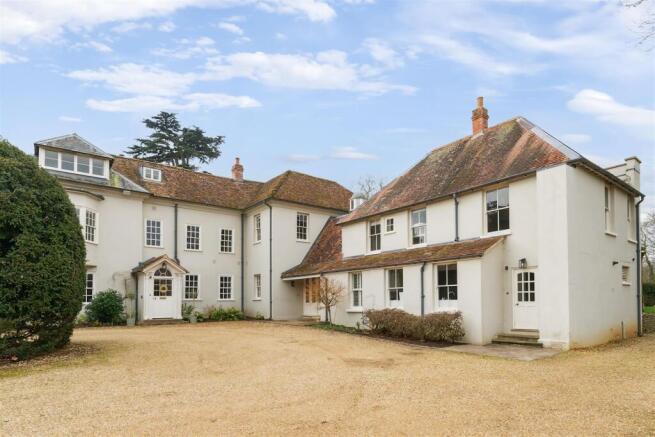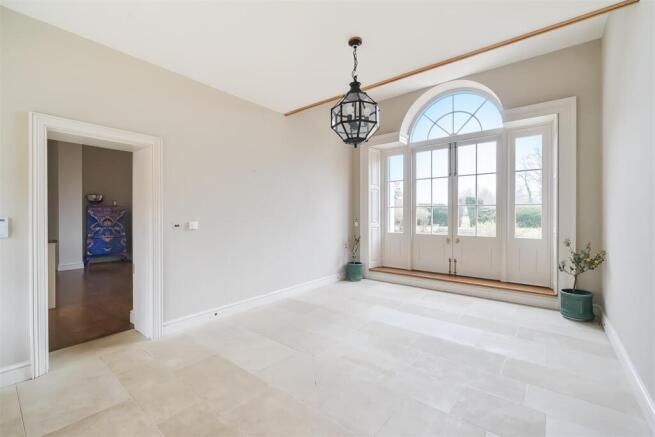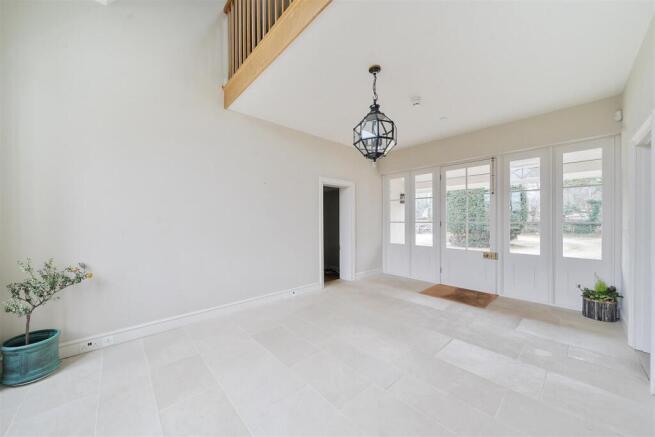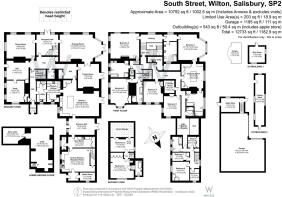
South Street, Wilton
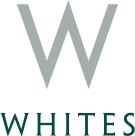
Letting details
- Let available date:
- 30/06/2025
- Deposit:
- £9,807A deposit provides security for a landlord against damage, or unpaid rent by a tenant.Read more about deposit in our glossary page.
- Min. Tenancy:
- Ask agent How long the landlord offers to let the property for.Read more about tenancy length in our glossary page.
- Let type:
- Long term
- Furnish type:
- Unfurnished
- Council Tax:
- Ask agent
- PROPERTY TYPE
Country House
- BEDROOMS
10
- BATHROOMS
7
- SIZE
10,792 sq ft
1,003 sq m
Key features
- WEALTH OF PERIOD FEATURES
- UNIQUE GEORGIAN FAMILY HOME
- MATURE, SOUTH FACING GARDENS
- 11-ACRES OF FORMAL GARDENS & PADDOCKS
- PRIVATE DRIVEWAY WITH AMPLE GARAGING
- SELF-CONTAINED THREE-BEDROOM ANNEXE
- LOCATED IN THE HISTORIC TOWN OF WILTON
- FULLY RENOVATED BETWEEN 2018 & 2019
- GRADE II LISTED PROPERTY
- MINIMUM 12-MONTH TENANCY
Description
The House - Nestled in the historic market town of Wilton, Bulbridge House is a Grade II listed ten-bedroom Georgian family home, rich in architectural features. Dating back to around 1700, it was later remodelled and reduced in size by James Wyatt in the late 18th century. A major renovation by R. Moulding & Co. between 2018 and 2019 introduced significant updates, including modifications to the interconnecting passageway between the main house and the annexe wing. The former flat roof structure was replaced with a bright entrance hall featuring double doors and windows overlooking the formal gardens. A mezzanine hallway and lantern skylight were also added, creating a delightful entrance to the property. Further enhancements to staircases, the ground floor layout, the kitchen, and bathrooms have brought the home up to modern standards.
The property boasts well-proportioned accommodation throughout, retaining numerous original features such as wooden sash windows, most with their original wooden shutters, ornate cornicing, and working fireplaces. The expansive kitchen has been finished with oak worktops and appointed with a deluxe five-oven electric AGA, a built-in Neff dishwasher, full-sized built-in fridge and freezer. The dining area is generously sized, with plentiful space for a full-sized dining table, while double French doors flood the room with natural light and open onto the south-facing gardens. A capacious dresser with glass-panelled upper cupboards and a decorative feature fireplace enhances the space. Furthermore, a fully fitted butler’s pantry, along with a separate utility room and cloakroom, can be accessed seamlessly from both the kitchen and the main ground-floor hallway.
A striking feature of the property is the spiral main staircase, serving as a focal point in the reception hall. From here, doors lead directly into both the drawing room and dining room, each with working ornate fireplaces, whilst a separate family room provides a more relaxed living space. French doors in the drawing room, family room, and kitchen invite natural light and open onto a terrace, seamlessly blending indoor and outdoor living. Below ground, a spacious cellar offers extensive storage, along with a dedicated space which could act as a wine cellar.
Leading upstairs, the first-floor layout offers an expansive principal suite, featuring dual-aspect views over the gardens, which benefits from an adjoining dressing room and spacious en-suite bathrooms. Four further bedrooms and three bathrooms are also available, along with a secondary laundry room equipped with plumbing for a washing machine and dryer. Ascending further, the second-floor includes two attic bedrooms, one of which has an en-suite and offers views toward the centre of Wilton.
The property also benefits from a self-contained annexe, which comprises an open-plan kitchen/lounge, three bedrooms and a bathroom. Connected to the main house via the entrance hall and mezzanine hallway, it also features its own separate entrance for independent use if desired.
The Gardens & Grounds - Set within 11-acres, the grounds of Bulbridge House comprise a blend of formal landscaped gardens and paddocks, with the River Nadder meandering along the north-western boundary.
The formal south-facing gardens, accessible from the reception hall and visible from both the drawing and dining rooms, feature a sweeping lawn and a magnificent ancient cedar. To the east, the drawing room, family room, and kitchen open through French doors onto a generous terrace, with steps down into the intricately landscaped sunken garden. Forming the heart of the grounds, this space is ideal for entertaining and is complemented by a classical loggia, known as The Temple, designed by the celebrated British artist Rex Whistler.
Beyond the formal gardens, the grounds extend into the latent kitchen gardens, enclosed by mature yew hedging. This area features a well-established orchard, flower beds, and a greenhouse, with a pathway leading towards the west-facing paddocks. Nestled within this setting are several characterful outbuildings, including a spacious tool and potting shed, as well as a former granary, now repurposed as a log store.
A gravelled driveway, secured by electric gates and mature beech hedging, opens onto a forecourt leading up to the property. The driveway continues to spacious garaging with secure doors, alongside further parking for additional vehicles.
Location - Bulbridge House is situated on South Street, Wilton, just three miles west of the historic Cathedral City of Salisbury. Wilton itself offers a comprehensive range of shops, pubs, and cafés, including the popular Pembroke Arms Hotel along with many other everyday amenities.
The area is well connected, with Salisbury train station providing excellent mainline services to London Waterloo, while the A303 and A36 offer convenient routes to Salisbury, Bath, London, and the South Coast.
Wilton and the surrounding area are also well served by an outstanding selection of schools. In Salisbury, Godolphin, Chafyn Grove, and both the boys' and girls' Grammar Schools are within easy reach, while further afield, highly regarded institutions include Sandroyd and Port Regis at preparatory level, and Marlborough College, Canford, Clayesmore, Bryanston, and Dauntsey’s for secondary education.
Brochures
Bulbridge House Brouchure- COUNCIL TAXA payment made to your local authority in order to pay for local services like schools, libraries, and refuse collection. The amount you pay depends on the value of the property.Read more about council Tax in our glossary page.
- Band: H
- PARKINGDetails of how and where vehicles can be parked, and any associated costs.Read more about parking in our glossary page.
- Garage,Driveway
- GARDENA property has access to an outdoor space, which could be private or shared.
- Yes
- ACCESSIBILITYHow a property has been adapted to meet the needs of vulnerable or disabled individuals.Read more about accessibility in our glossary page.
- Ask agent
South Street, Wilton
Add an important place to see how long it'd take to get there from our property listings.
__mins driving to your place
Notes
Staying secure when looking for property
Ensure you're up to date with our latest advice on how to avoid fraud or scams when looking for property online.
Visit our security centre to find out moreDisclaimer - Property reference 33745371. The information displayed about this property comprises a property advertisement. Rightmove.co.uk makes no warranty as to the accuracy or completeness of the advertisement or any linked or associated information, and Rightmove has no control over the content. This property advertisement does not constitute property particulars. The information is provided and maintained by Whites, Salisbury. Please contact the selling agent or developer directly to obtain any information which may be available under the terms of The Energy Performance of Buildings (Certificates and Inspections) (England and Wales) Regulations 2007 or the Home Report if in relation to a residential property in Scotland.
*This is the average speed from the provider with the fastest broadband package available at this postcode. The average speed displayed is based on the download speeds of at least 50% of customers at peak time (8pm to 10pm). Fibre/cable services at the postcode are subject to availability and may differ between properties within a postcode. Speeds can be affected by a range of technical and environmental factors. The speed at the property may be lower than that listed above. You can check the estimated speed and confirm availability to a property prior to purchasing on the broadband provider's website. Providers may increase charges. The information is provided and maintained by Decision Technologies Limited. **This is indicative only and based on a 2-person household with multiple devices and simultaneous usage. Broadband performance is affected by multiple factors including number of occupants and devices, simultaneous usage, router range etc. For more information speak to your broadband provider.
Map data ©OpenStreetMap contributors.
