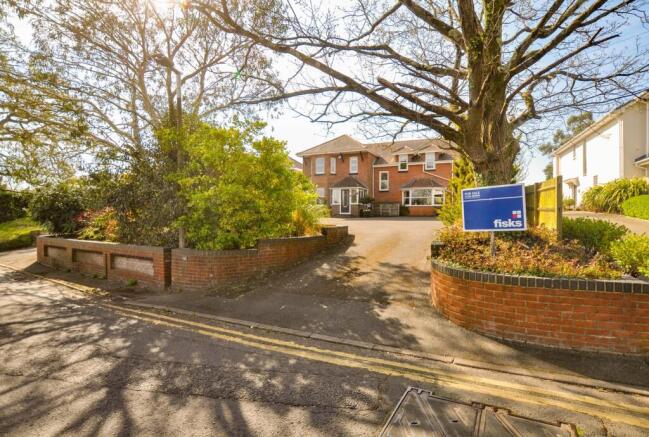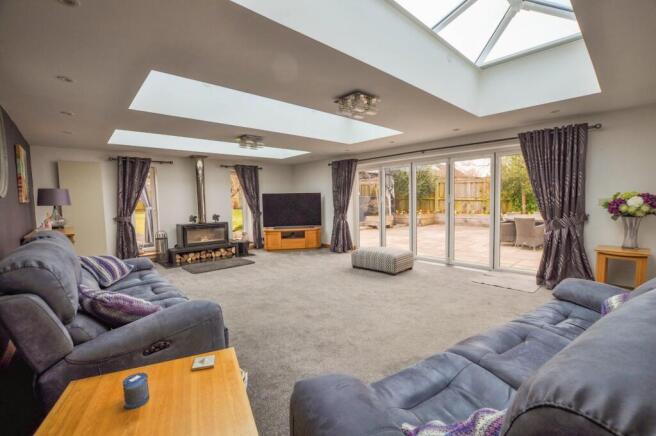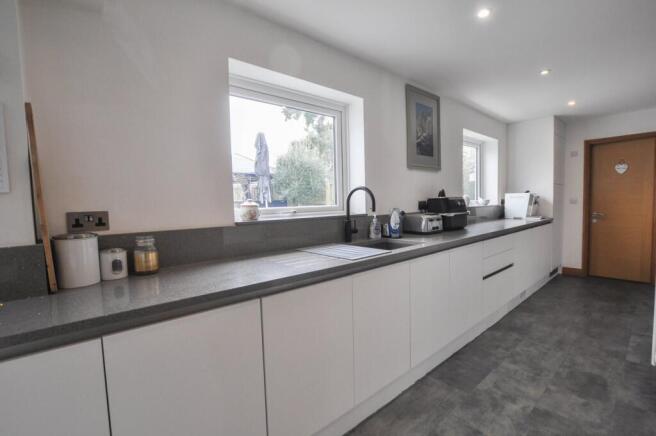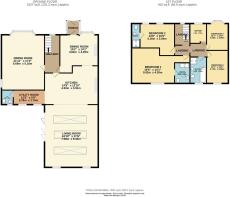Merley Lane, WIMBORNE, BH21

- PROPERTY TYPE
Detached
- BEDROOMS
5
- BATHROOMS
3
- SIZE
Ask agent
- TENUREDescribes how you own a property. There are different types of tenure - freehold, leasehold, and commonhold.Read more about tenure in our glossary page.
Freehold
Key features
- Imposing Family home
- Five bedrooms
- Scope to develop annex accommodation
- Two ensuite facilities
- Generous open plan living
- South facing garden
- Preferred school catchments
- Sole agents
Description
An imposing and extensively modernised five bedroom family home within the heart of Merley boasting generous open plan living as well as a sympathetic south facing garden, two en-suite bathroom facilities and scope to create an integral annex.
Property Description
The property is situated centrally on Merley Lane at the head of Oakley Straight and has been methodically extended and updated by its current custodians to create a very versatile family home. The accommodation comprises an open plan reception hallway with feature fire place, formal dining room and an expansive open plan kitchen and living room, along with ground floor cloakroom. The first floor offers four, evenly proportioned double bedrooms, of which two benefit from en-suite shower facilities, a further family bathroom and a fifth bedroom which can easily function as an office. The kitchen was only completed c. 4 years ago and the open plan living room features three ceiling lanterns as well as westerly facing bi-folding doors, which all contribute to a very light and spacious environment that is ideal for family living and entertaining. The kitchen has been supplied by Magnet and there are two independent eye level ovens and there is a generous utility area which houses washin...
Gardens and Grounds
The property is slighted elevated from the kerb, giving a sense of privacy and the front garden is entirely laid to a tarmacadam driveway which has created a forecourt style environment suited to several vehicles. Furthermore, there is an EV charging point and gated access to the rear garden from the right hand side of the home. The rear garden has been carefully landscaped to a kept lawn and there is a generous paved patio which spans the rear elevation of the home. There is a covered pagoda which houses a spa pool and the garden has a south facing elevation.
*NB: There is planning permission to build a garage at the front of the property, or the annex could be converted back into a garage.
Location
Wimborne is a vibrant and thriving market town in East Dorset with a comprehensive mix of shopping facilities, restaurants, and attractions to appeal to everyone. Easily accessed by car from all directions via the A31, A35 and B3081 Wimborne has great public transport links to Bournemouth, Poole and surrounding areas including a comprehensive network of bus routes. Wimborne is immersed in a varied history, preserved and on-show in the c.705 AD Minster Church of Cuthburga with its chained library which is one of only four world-wide. The beautiful twin towers of the Minster provide an elegant backdrop to the town’s historic architecture and alongside The Priest’s House Museum & Gardens, Wimborne Model Town and the 1930’s Art Deco Tivoli theatre, combine to make Wimborne a popular tourist attraction. Wimborne is well served by an excellent range of services for residents including doctors, a local hospital, a pyramid of sought-after schools and strong health and social care. Leisure f...
Brochures
Brochure 1- COUNCIL TAXA payment made to your local authority in order to pay for local services like schools, libraries, and refuse collection. The amount you pay depends on the value of the property.Read more about council Tax in our glossary page.
- Band: F
- PARKINGDetails of how and where vehicles can be parked, and any associated costs.Read more about parking in our glossary page.
- Yes
- GARDENA property has access to an outdoor space, which could be private or shared.
- Yes
- ACCESSIBILITYHow a property has been adapted to meet the needs of vulnerable or disabled individuals.Read more about accessibility in our glossary page.
- Level access
Merley Lane, WIMBORNE, BH21
Add an important place to see how long it'd take to get there from our property listings.
__mins driving to your place
Your mortgage
Notes
Staying secure when looking for property
Ensure you're up to date with our latest advice on how to avoid fraud or scams when looking for property online.
Visit our security centre to find out moreDisclaimer - Property reference 28751724. The information displayed about this property comprises a property advertisement. Rightmove.co.uk makes no warranty as to the accuracy or completeness of the advertisement or any linked or associated information, and Rightmove has no control over the content. This property advertisement does not constitute property particulars. The information is provided and maintained by Fisks, Wimborne. Please contact the selling agent or developer directly to obtain any information which may be available under the terms of The Energy Performance of Buildings (Certificates and Inspections) (England and Wales) Regulations 2007 or the Home Report if in relation to a residential property in Scotland.
*This is the average speed from the provider with the fastest broadband package available at this postcode. The average speed displayed is based on the download speeds of at least 50% of customers at peak time (8pm to 10pm). Fibre/cable services at the postcode are subject to availability and may differ between properties within a postcode. Speeds can be affected by a range of technical and environmental factors. The speed at the property may be lower than that listed above. You can check the estimated speed and confirm availability to a property prior to purchasing on the broadband provider's website. Providers may increase charges. The information is provided and maintained by Decision Technologies Limited. **This is indicative only and based on a 2-person household with multiple devices and simultaneous usage. Broadband performance is affected by multiple factors including number of occupants and devices, simultaneous usage, router range etc. For more information speak to your broadband provider.
Map data ©OpenStreetMap contributors.







