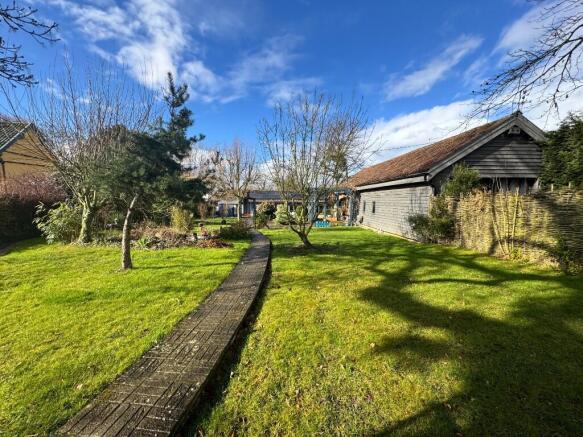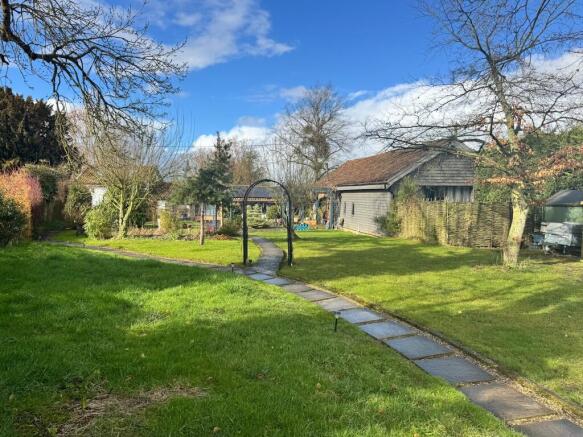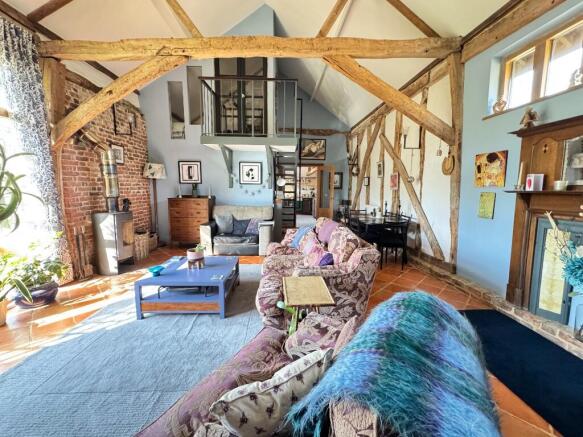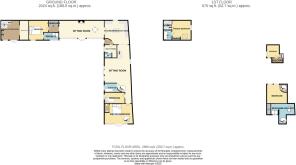Port Road, Hardwick, NR15

- PROPERTY TYPE
Barn Conversion
- BEDROOMS
5
- SIZE
Ask agent
- TENUREDescribes how you own a property. There are different types of tenure - freehold, leasehold, and commonhold.Read more about tenure in our glossary page.
Freehold
Key features
- MUST BE VIEWED TO BE APPRECIATED!
- 4 Bedrooms to the main barn and 1 bedroom self contained holiday let/ annex
- Spacious Light Filled living spaces with doors leading to garden
- Deceptively Spacious
- Family bathroom, 2 Ensuite & downstairs W/C to the main barn with bathroom to the annex
- Enclosed Rear Garden with ample driveway parking
- Field views
- Charm in every direction
- Double glazed windows and doors
- Air source heating with electric radiators & 3 woodburners across the home and annex
Description
As you approach the property, you're welcomed by a gravel driveway with plenty of parking for multiple vehicles, complemented by an additional carport and various outbuildings. Established shrubs, a hedgerow, and a lawn area offer views of the neighbouring fields. A pathway leads to the main entrance and another toward the annexe, flanked by lush lawns and mature trees, concluding with a serene pond - a perfect spot to relax. The paved patio area, adorned with a wooden pergola, creates an ideal setting for enjoying summer evenings with friends and family, featuring multiple alfresco dining zones just off the double doors of the home.
Inside, the barn boasts several reception rooms that enhance the cosy retreat feel while offering ample space for entertaining guests. The layout includes a kitchen/diner and four bedrooms within the main barn, complete with a family bathroom and ensuite facilities for both the master and second bedroom. Outside, the generous enclosed garden further enhances the appeal of this property, which also includes a self-contained one-bedroom annexe. Currently utilised as a successful holiday let, this space features an open-plan living area downstairs, combining a living room and kitchen/diner, along with a spacious bedroom and bathroom on the upper floor.
This remarkable property is equipped with double-glazed windows and doors, an air source heat pump, electric radiators, and solar panels, along with a private treatment plant for drainage. Additionally, three wood-burning stoves are strategically placed throughout the living areas of both the barn and the annexe, adding to the charm and comfort of this exceptional home.
As you step inside, you're immediately welcomed into the entrance hall and struck by the curved wall providing space for shoes and coats with door leading to utility room which allows space for washing machine and storage with access to a convenient w/c comprising of toilet and sink with tiled splash back and corner cabinetry utilising the space for storage with feature rustic brick wall.
The property is brimming with character, featuring exposed beams that add charm, and the kitchen is no exception. It captures a simplistic aesthetic, beautifully illuminated by natural light. With wall and base units, curved drawers, a hob set within the island, and an extractor overhead, the kitchen is designed for both functionality and style. The breakfast bar, complete with space for stools, creates an ideal gathering spot for entertaining. Additionally, a mid-height oven and grill, dishwasher, as well as extra storage through hanging hooks and shelving, give you plenty of room to let your culinary creativity flourish.
The current owners have infused a playful and vibrant energy throughout the home. The light-filled family room, which flows from the kitchen through double doors, is both inviting and impressive, bathed in sunlight from multiple windows and patio doors. This seamless transition between indoor and outdoor living is perfect for hosting, featuring ample space for a dining table. A wood-burning stove serves as a cosy focal point, adding warmth and charm, and making the room particularly inviting during the chillier months.
Further leading off of the family room an inner hall with cupboard leading to a generous sized suite with shower room providing a great guest bedroom with adjoining shower room comprising of toilet, sink and walk in shower.
The sitting room is a grand space with full length windows and doors, vaulted ceilings, and beams in every which direction, with a set of stairs leading up to the balcony and office space, upon entering into the heart of the room is a wood-burning stove with doors that lead directly to the outside seating area and pergola, seamlessly connecting indoor and outdoor living whilst in the evening with the curtains drawn creating a cosy retreat.
Featuring a spiral staircase that leads to a double bedroom or a versatile space to meet your family's needs, with a family bathroom located below.
The family bathroom serves both the room above and a single bedroom. It features a bath with a glass screen, a tiled enclosure with a shower above, a sink with a tiled splashback, a toilet, and bespoke built-in storage shelves that make use of the quirky corner space in the room.
At the end of the hall, you will find the master suite, which offers a relaxing retreat. It provides access to a ground floor WC through a sliding door, while stairs lead to the mezzanine bathroom. This bathroom boasts a freestanding bath, a large walk-in tiled shower enclosure with a glass screen, and a cupboard with mirrored sliding doors.
Leading off the bedroom are double doors that open to a private courtyard garden, offering space for seating-a perfect spot to relax and unwind throughout the day.
Adding to the property's appeal is the quaint one bedrooms self contained annex with its own paved pathway leading to the entrance and courtyard garden, currently operating as a holiday let but having the potential to carter for you family as an additional income or space for a large family to expand across and enjoy. Featuring charm and character across the open plan living, kitchen diner area with wood burner and stairs leading to the bedroom suite.
The kitchen features matching wall and base units, and there is space for a fridge-freezer, washing machine, and a hob with an oven below. Between the living area and the kitchen, there is enough space for a dining table, creating a light-filled area for both dining and seating.
The first-floor bedroom provides a relaxing atmosphere, complete with a large storage cupboard. It offers access to the bathroom, which includes a bath and a shower above, a tiled enclosure, a splashback above the sink, a toilet, and a heated towel radiator.
Surrounded by picturesque countryside walks, the property boasts ample outdoor space, perfect for passionate gardeners looking to cultivate their own retreat and connect with nature. Additionally, multiple storage sheds provide practical convenience for tools and equipment.
Council Tax - D EPC - D
- COUNCIL TAXA payment made to your local authority in order to pay for local services like schools, libraries, and refuse collection. The amount you pay depends on the value of the property.Read more about council Tax in our glossary page.
- Ask agent
- PARKINGDetails of how and where vehicles can be parked, and any associated costs.Read more about parking in our glossary page.
- Garage,Covered,Driveway,Off street,Private
- GARDENA property has access to an outdoor space, which could be private or shared.
- Private garden,Patio,Enclosed garden,Rear garden,Terrace,Back garden
- ACCESSIBILITYHow a property has been adapted to meet the needs of vulnerable or disabled individuals.Read more about accessibility in our glossary page.
- Ask agent
Port Road, Hardwick, NR15
Add an important place to see how long it'd take to get there from our property listings.
__mins driving to your place
Get an instant, personalised result:
- Show sellers you’re serious
- Secure viewings faster with agents
- No impact on your credit score
Your mortgage
Notes
Staying secure when looking for property
Ensure you're up to date with our latest advice on how to avoid fraud or scams when looking for property online.
Visit our security centre to find out moreDisclaimer - Property reference 099. The information displayed about this property comprises a property advertisement. Rightmove.co.uk makes no warranty as to the accuracy or completeness of the advertisement or any linked or associated information, and Rightmove has no control over the content. This property advertisement does not constitute property particulars. The information is provided and maintained by Harmony Estate Agents, Attleborough. Please contact the selling agent or developer directly to obtain any information which may be available under the terms of The Energy Performance of Buildings (Certificates and Inspections) (England and Wales) Regulations 2007 or the Home Report if in relation to a residential property in Scotland.
*This is the average speed from the provider with the fastest broadband package available at this postcode. The average speed displayed is based on the download speeds of at least 50% of customers at peak time (8pm to 10pm). Fibre/cable services at the postcode are subject to availability and may differ between properties within a postcode. Speeds can be affected by a range of technical and environmental factors. The speed at the property may be lower than that listed above. You can check the estimated speed and confirm availability to a property prior to purchasing on the broadband provider's website. Providers may increase charges. The information is provided and maintained by Decision Technologies Limited. **This is indicative only and based on a 2-person household with multiple devices and simultaneous usage. Broadband performance is affected by multiple factors including number of occupants and devices, simultaneous usage, router range etc. For more information speak to your broadband provider.
Map data ©OpenStreetMap contributors.




