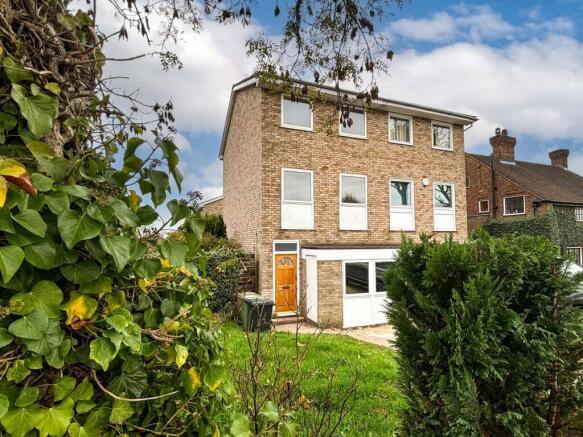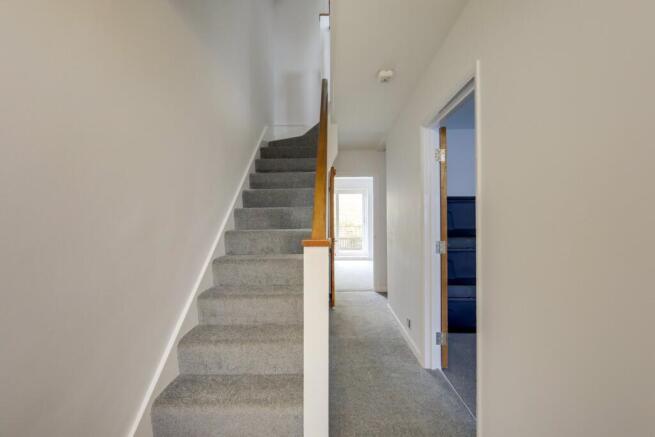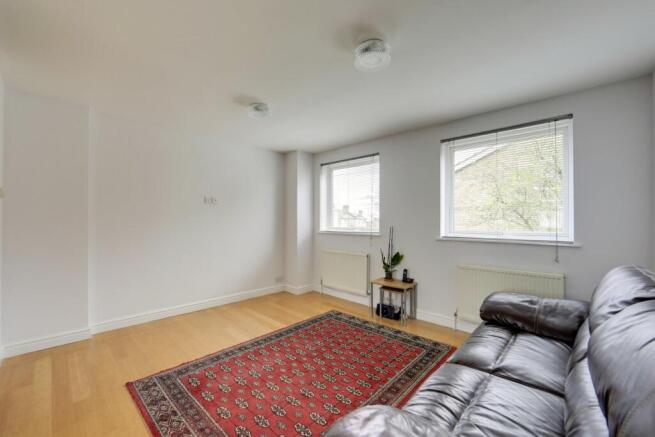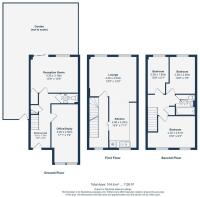Horniman Drive, Forest Hill , London, SE23

- PROPERTY TYPE
Semi-Detached
- BEDROOMS
4
- BATHROOMS
1
- SIZE
Ask agent
- TENUREDescribes how you own a property. There are different types of tenure - freehold, leasehold, and commonhold.Read more about tenure in our glossary page.
Freehold
Key features
- Newly Decorated Throughout
- Open Plan Kitchen/Living Room
- No Onward Chain
- South East Facing Garden
- Driveway Parking Space
- Versatile Layout
Description
Nestled on the highly sought-after Horniman Drive, this four-bedroom semi-detached townhouse offers a move-in-ready option for buyers seeking a vibrant community with superb commuter links. Available with no onward chain, this home offers spacious interiors, convenience, and neighbourhood charm.
Located just steps from the renowned Horniman Museum and Gardens, the property enjoys a prime location within easy reach of Forest Hill Town Centre. Here, you'll find an array of shops, supermarkets, and inviting places to eat and drink, creating a lively atmosphere. Forest Hill Station is conveniently nearby, providing London Overground and National Rail services for quick access to Central London, making it ideal for commuters. The area is particularly popular with families, with well-regarded nurseries and schools, including the nearby Horniman Primary School and plenty of green open spaces nearby. The Horniman Museum and Gardens offer more than just culture; with regular Sunday markets featuring local and independent vendors and a fun-filled schedule of free summer events, the community spirit is vibrant. A dedicated volunteer residents' society further enhances the sense of belonging, keeping everyone up to date on local events and activities.
Newly decorated throughout, this home is thoughtfully arranged over three floors, offering generous and versatile living spaces. A spacious entrance hall welcomes you, leading to a ground-floor reception room perfect for relaxation or entertaining, a convenient home office, and a downstairs WC.
With sweeping views of the iconic London skyline from the upper floors, the first floor opens to a bright, open-plan kitchen and lounge, flooded with natural light from dual-aspect windows. This space serves as the heart of the home, ideal for everyday family life and entertaining. The second floor features three well-proportioned bedrooms and a family bathroom, with ample built-in storage throughout for added practicality.
Outside, a large, southeast-facing wraparound garden provides a sunlit sanctuary. Ideal for gardening enthusiasts, summer barbecues, or simply lounging in the sun, this outdoor space offers ample room to unwind and enjoy. The garden also presents potential for expansion (subject to planning permission), while the front driveway provides convenient off-street parking.
Tenure: Freehold| Council Tax: Lewisham band E
Entrance Hall
15' 9" x 5' 9" (4.80m x 1.75m)
Ceiling light, understairs storage cupboard, fitted carpet.
Office/Study
17' 1" x 7' 9" (5.21m x 2.36m)
Double-glazed windows, ceiling light, washing machine, radiator, fitted carpet.
WC
4' 10" x 2' 9" (1.47m x 0.84m)
Ceiling light, WC, washbasin, tile flooring.
Reception Room
13' 10" x 10' 5" (4.22m x 3.17m)
Double-glazed window and sliding doors to garden, ceiling lights, storage cupboard, fitted carpet.
Lounge
13' 9" x 13' 3" (4.19m x 4.04m)
Double-glazed windows, ceiling lights, radiator, laminate wood flooring.
Kitchen
13' 4" x 7' 11" (4.06m x 2.41m)
Double-glazed window, ceiling light, fitted kitchen units, sink with mixer tap and drainer, integrated oven, gas hob and extractor hood, dishwasher, microwave, fridge/freezer, tile flooring.
Bedroom 1
13' 9" x 9' 3" (4.19m x 2.82m)
Double-glazed windows, ceiling light, radiator, fitted carpet.
Bedroom 2
10' 9" x 6' 1" (3.28m x 1.85m)
Double-glazed window, ceiling light, radiator, fitted carpet.
Bedroom 3
10' 9" x 7' 5" (3.28m x 2.26m)
Double-glazed window, ceiling light, radiator, fitted carpet.
Bathroom
5' 11" x 5' 7" (1.80m x 1.70m)
Ceiling light, bathtub with shower and screen, pedestal washbasin, WC, radiator, tile flooring.
Garden
Paved patio, lawn with mature plant borders, raised plant bed, storage shed, side access.
Brochures
Brochure 1- COUNCIL TAXA payment made to your local authority in order to pay for local services like schools, libraries, and refuse collection. The amount you pay depends on the value of the property.Read more about council Tax in our glossary page.
- Band: E
- PARKINGDetails of how and where vehicles can be parked, and any associated costs.Read more about parking in our glossary page.
- Yes
- GARDENA property has access to an outdoor space, which could be private or shared.
- Yes
- ACCESSIBILITYHow a property has been adapted to meet the needs of vulnerable or disabled individuals.Read more about accessibility in our glossary page.
- Ask agent
Horniman Drive, Forest Hill , London, SE23
Add an important place to see how long it'd take to get there from our property listings.
__mins driving to your place
Get an instant, personalised result:
- Show sellers you’re serious
- Secure viewings faster with agents
- No impact on your credit score
Your mortgage
Notes
Staying secure when looking for property
Ensure you're up to date with our latest advice on how to avoid fraud or scams when looking for property online.
Visit our security centre to find out moreDisclaimer - Property reference 28203274. The information displayed about this property comprises a property advertisement. Rightmove.co.uk makes no warranty as to the accuracy or completeness of the advertisement or any linked or associated information, and Rightmove has no control over the content. This property advertisement does not constitute property particulars. The information is provided and maintained by Stanford Estates, Forest Hill. Please contact the selling agent or developer directly to obtain any information which may be available under the terms of The Energy Performance of Buildings (Certificates and Inspections) (England and Wales) Regulations 2007 or the Home Report if in relation to a residential property in Scotland.
*This is the average speed from the provider with the fastest broadband package available at this postcode. The average speed displayed is based on the download speeds of at least 50% of customers at peak time (8pm to 10pm). Fibre/cable services at the postcode are subject to availability and may differ between properties within a postcode. Speeds can be affected by a range of technical and environmental factors. The speed at the property may be lower than that listed above. You can check the estimated speed and confirm availability to a property prior to purchasing on the broadband provider's website. Providers may increase charges. The information is provided and maintained by Decision Technologies Limited. **This is indicative only and based on a 2-person household with multiple devices and simultaneous usage. Broadband performance is affected by multiple factors including number of occupants and devices, simultaneous usage, router range etc. For more information speak to your broadband provider.
Map data ©OpenStreetMap contributors.







