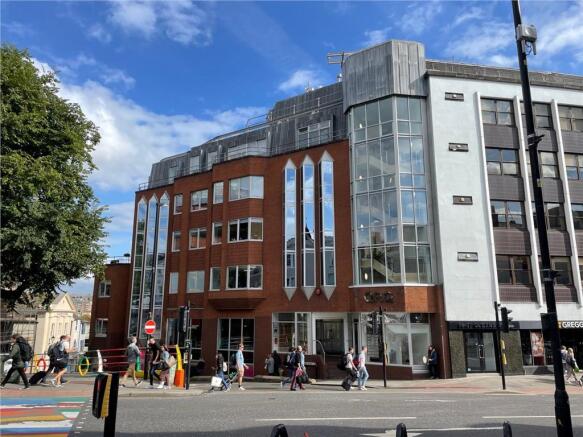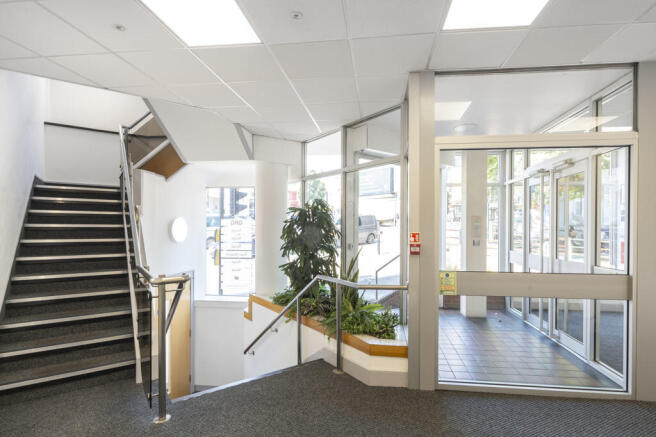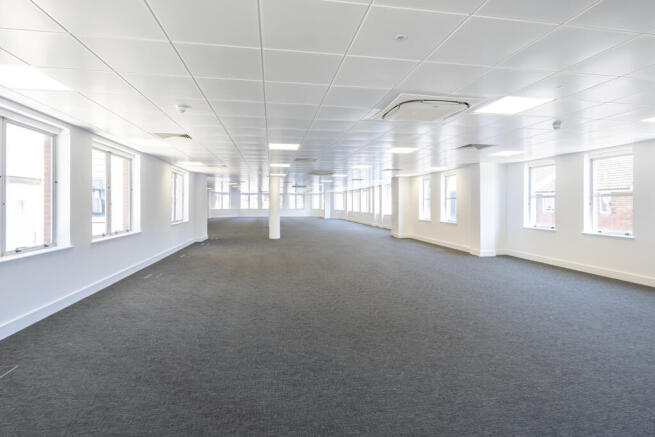Queens Road Quadrant, Brighton, East Sussex BN1 3XJ
- SIZE AVAILABLE
2,300-18,800 sq ft
214-1,747 sq m
- SECTOR
Office to lease
Lease details
- Lease available date:
- Now
Key features
- High quality modern office building close to Brighton Station
- Modern air conditioning & ventilation system
- Access control system
- Open plan floor plates with raised floor and energy efficient LED lighting
- 8 person passenger lift
- Car parking spaces with EV charging
- Shower facilities and secure cycle parking
- EV Charging
- 2nd floor wrap around balcony & 4th floor terrace
- 1-2 car parking spaces per floor
Description
Energy Performance Certificates
EPC CertificateBrochures
Queens Road Quadrant, Brighton, East Sussex BN1 3XJ
NEAREST STATIONS
Distances are straight line measurements from the centre of the postcode- Brighton Station0.1 miles
- London Road (Brighton) Station0.7 miles
- Preston Park Station1.4 miles
Notes
Disclaimer - Property reference 8257LH. The information displayed about this property comprises a property advertisement. Rightmove.co.uk makes no warranty as to the accuracy or completeness of the advertisement or any linked or associated information, and Rightmove has no control over the content. This property advertisement does not constitute property particulars. The information is provided and maintained by SHW, Brighton. Please contact the selling agent or developer directly to obtain any information which may be available under the terms of The Energy Performance of Buildings (Certificates and Inspections) (England and Wales) Regulations 2007 or the Home Report if in relation to a residential property in Scotland.
Map data ©OpenStreetMap contributors.




