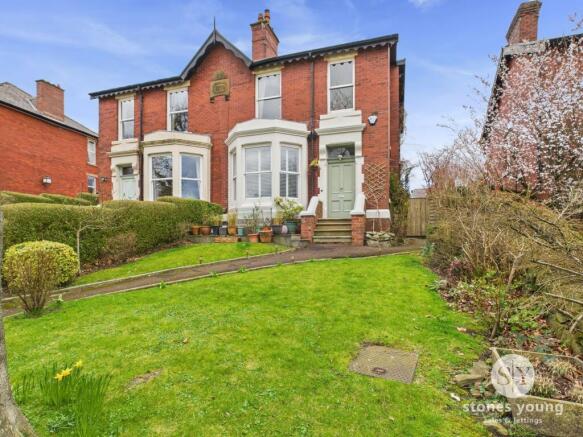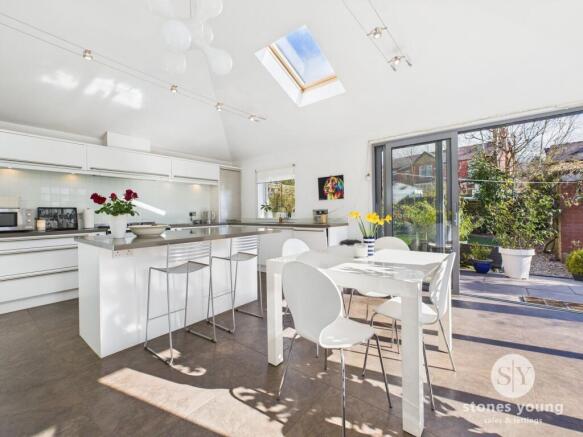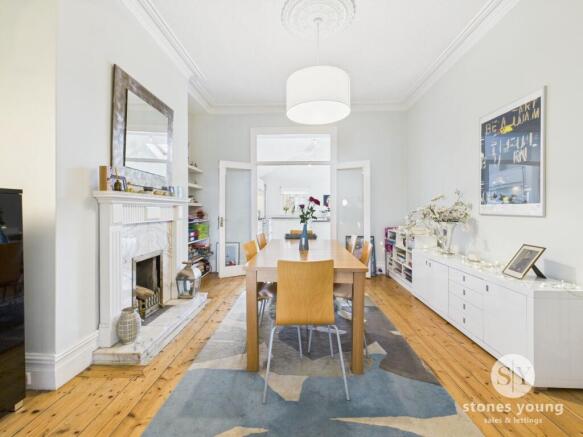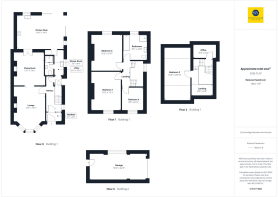Knowsley Villas, Knowsley Road, Wilpshire, BB1 9PN

- PROPERTY TYPE
Semi-Detached
- BEDROOMS
4
- BATHROOMS
2
- SIZE
1,755 sq ft
163 sq m
- TENUREDescribes how you own a property. There are different types of tenure - freehold, leasehold, and commonhold.Read more about tenure in our glossary page.
Freehold
Key features
- Stunning Character Property
- Four Bedrooms
- Bespoke Kitchen Diner
- Freehold Tenure; Council Tax Band E; Not on a Water Meter
- Two Reception Rooms
- Gorgeous Decor
- Detached Garage
- Beautiful Mature Gardens
- No Chain Delay!
- On the edge of beautiful countryside with excellent road and public transport connections
Description
**BEAUTIFULLY PRESENTED FOUR BEDROOM HOME IN A DESIRABLE WILPSHIRE LOCATION** Occupying an enviable position and with no chain delay, this semi-detached Victorian property offers an exceptional standard of versatile accommodation that will appeal to many. A distinctive property that boasts exceptionally spacious rooms, high ceilings and gorgeous features throughout and presents an exciting and rare opportunity for those looking for a beautiful home.
Positioned on the sought after Knowsley Road in Clayton-le-Dale with extensive country side views, this prestigious property epitomizes luxury living at its finest. This exquisite four bedroom home spans three floors, offering an abundance of space and elegance throughout.
Upon entering, you are greeted by a vestibule and hallway brimming with original features, complete with spindle staircase, leading to the upper floors. The ground floor exudes warmth and sophistication, with a cozy lounge boasting an eye-catching fireplace with decorative wood surround and tiled hearth, and a second reception room, currently a dining room. The heart of this immaculate home lies within its expansive architect designed kitchen/diner/family room, where luxury meets functionality. Boasting ample storage with its bespoke base and eye-level units, complimented by sleek Corian worktop and central island with breakfast bar. Aluminium doors flow beautifully out to the rear garden and Pennine sand stone flooring with underfloor heating for year round warmth.
Ascending to the first floor, the landing leads to the master bedroom, two additional bedrooms and a luxurious four-piece bathroom suite complete this floor. Continuing to the second floor, a handy study and a further double bedroom await, exuding comfort and style. Throughout the property, meticulous attention to detail is evident, with modern decor that compliments the abundance of character features.
Practical amenities include a new combi boiler installed in 2022 and mainly double-glazed windows, enhancing energy efficiency. The property further benefits from a good sized garage to the rear of the property. Externally, the property has impressive gardens to the front and rear, offering a tranquil retreat with picturesque surroundings. With the added convenience of close proximity to a wide array of amenities, set in the Ribble Valley with excellent local schools and within easy reach of the charming villages of Whalley and Clitheroe market town. Internal viewing is highly advised for this beautiful, versatile home.
Vestibule
Original tiled flooring, wooden front and interior doors with stained glass.
Hallway
Carpet flooring, stairs to first floor, Lincrusta wall covering, stairs to first floor with spindle staircase, ceiling coving, picture rail, wood framed single glazed arched window, panel radiator.
Lounge
Original wood flooring, working open fire in feature fireplace with ornate wood and tiled surround, tiled hearth, sash bay windows, wood paneling, ceiling coving, open arch into dining/second reception room, panel radiator.
Dining Room
Original wooden flooring, open fire in feature marble fireplace, ceiling coving, double doors into kitchen diner, panel radiator.
Kitchen
Range of luxury bespoke wall and base units, Corian work surfaces, 1 1/2 sink, space for range cooker, integral dishwasher, fridge freezer, extractor fan, central island with breakfast bar, Pennine Sandstone tiled flooring with under floor heating, aluminum framed sliding doors, velux x 2, uPVC double glazed window x 2.
Utility Room
Fitted wall and base units with butchers block work surfaces, stainless steel sink and drainer, plumbed for washing machine, space for tumble dryer fridge freezer and under counter fridge, boiler, vinyl tiled flooring, uPVC double glazed window. Under stair storage cupboard.
Shower Room
Three piece with shower enclosure with mains fed shower, tiled splashbacks, vinyl tiled flooring, heated towel radiator.
Landing
Carpet flooring, spindle staircase to second floor, wood framed single glazed arched window.
Bedroom One
Original wooden flooring, ceiling coving, uPVC double glazed sash window,
open countryside views, panel radiator.
Bedroom Two
Carpet flooring, ceiling coving, uPVC double glazed sash window, panel radiator.
Bedroom Four
Carpet flooring, ceiling coving, uPVC double glazed sash window, open countryside views, panel radiator.
Bathroom
Four piece in white with shower enclosure with mains fed shower, tiled splashbacks, tiled flooring, uPVC double glazed frosted sash window, heated towel radiator.
Study
Carpet flooring, Velux window, under eave storage, panel radiator. (please note - this room has plumbing in place for conversion to a bathroom)
Landing Two/Reading Nook
Carpet flooring, spindle balustrade, ceiling spots.
Bedroom Three
Carpet flooring, Velux x 2, panel radiator.
Front Garden
Lawned garden with mature trees and shrubs, patio seating area.
Rear Garden
Lawned enclosed rear garden with mature plants and shrubs and Pennine Sandstone patio.
Parking - On street
On street parking to front and rear.
Disclaimer
Stones Young Sales and Lettings provides these particulars as a general guide and does not guarantee their accuracy. They do not constitute an offer, contract, or warranty. While reasonable efforts have been made to ensure the information is correct, buyers or tenants must independently verify all details through inspections, surveys, and enquiries. Statements are not representations of fact, and no warranties or guarantees are provided by Stones Young, its employees, or agents.
Photographs depict parts of the property as they were when taken and may not reflect current conditions. Measurements, distances, and areas are approximate and should not be relied upon. References to alterations or uses do not confirm that necessary planning, building regulations, or other permissions have been obtained. Any assumptions about the property’s condition or suitability should be independently verified.
- COUNCIL TAXA payment made to your local authority in order to pay for local services like schools, libraries, and refuse collection. The amount you pay depends on the value of the property.Read more about council Tax in our glossary page.
- Band: E
- PARKINGDetails of how and where vehicles can be parked, and any associated costs.Read more about parking in our glossary page.
- On street
- GARDENA property has access to an outdoor space, which could be private or shared.
- Front garden,Rear garden
- ACCESSIBILITYHow a property has been adapted to meet the needs of vulnerable or disabled individuals.Read more about accessibility in our glossary page.
- Ask agent
Energy performance certificate - ask agent
Knowsley Villas, Knowsley Road, Wilpshire, BB1 9PN
Add an important place to see how long it'd take to get there from our property listings.
__mins driving to your place
About Stones Young Estate and Letting Agents, Blackburn
The Old Post Office 740 Whalley New Road Blackburn BB1 9BA

Your mortgage
Notes
Staying secure when looking for property
Ensure you're up to date with our latest advice on how to avoid fraud or scams when looking for property online.
Visit our security centre to find out moreDisclaimer - Property reference 126e1409-b303-453a-b1ab-dc39d89d1dcf. The information displayed about this property comprises a property advertisement. Rightmove.co.uk makes no warranty as to the accuracy or completeness of the advertisement or any linked or associated information, and Rightmove has no control over the content. This property advertisement does not constitute property particulars. The information is provided and maintained by Stones Young Estate and Letting Agents, Blackburn. Please contact the selling agent or developer directly to obtain any information which may be available under the terms of The Energy Performance of Buildings (Certificates and Inspections) (England and Wales) Regulations 2007 or the Home Report if in relation to a residential property in Scotland.
*This is the average speed from the provider with the fastest broadband package available at this postcode. The average speed displayed is based on the download speeds of at least 50% of customers at peak time (8pm to 10pm). Fibre/cable services at the postcode are subject to availability and may differ between properties within a postcode. Speeds can be affected by a range of technical and environmental factors. The speed at the property may be lower than that listed above. You can check the estimated speed and confirm availability to a property prior to purchasing on the broadband provider's website. Providers may increase charges. The information is provided and maintained by Decision Technologies Limited. **This is indicative only and based on a 2-person household with multiple devices and simultaneous usage. Broadband performance is affected by multiple factors including number of occupants and devices, simultaneous usage, router range etc. For more information speak to your broadband provider.
Map data ©OpenStreetMap contributors.




