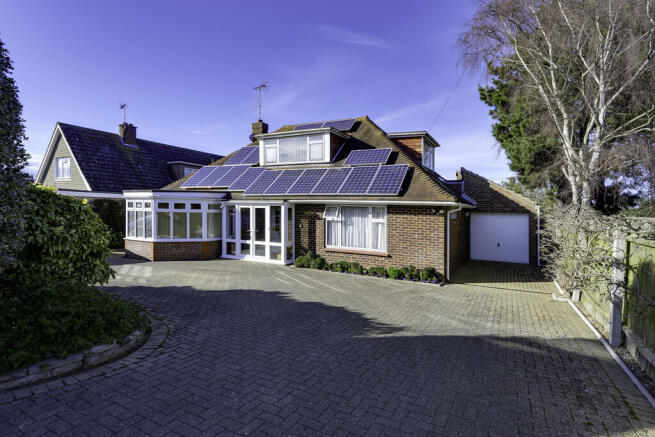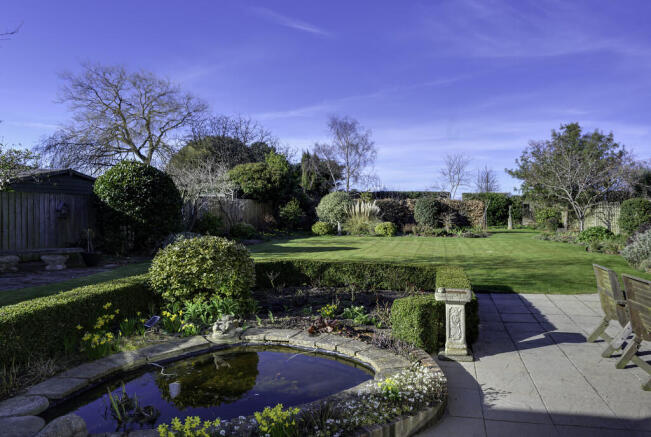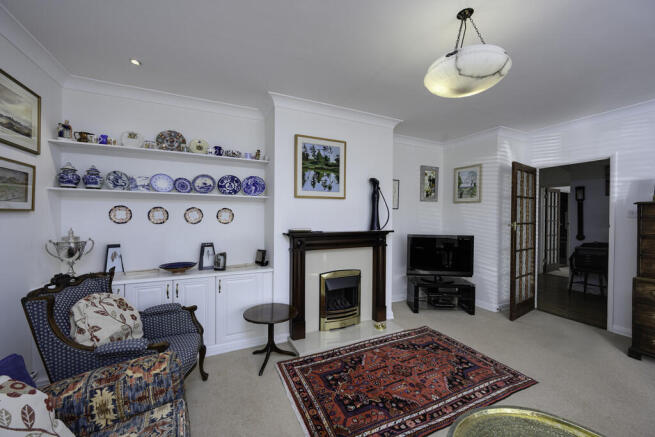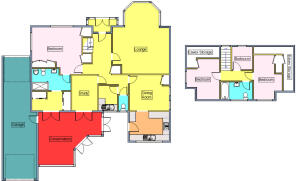
Elmcroft Lane, Felixstowe
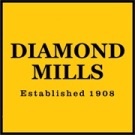
- PROPERTY TYPE
Chalet
- BEDROOMS
4
- BATHROOMS
2
- SIZE
Ask agent
- TENUREDescribes how you own a property. There are different types of tenure - freehold, leasehold, and commonhold.Read more about tenure in our glossary page.
Freehold
Key features
- NO ONWARD CHAIN
- THREE RECEPTION ROOMS
- EN-SUITE SHOWER ROOM
- CLOAKROOM & UTILITY
- SOLAR PANELS
- QUARTER ACRE PLOT
- FOUR BEDROOMS
- FAMILY BATHROOM
- IN & OUT DRIVE
- 39' x 10' GARAGE
Description
HALL the stairs rise to the first floor from the hall. There is a cloaks cupboard and a radiator in the hall.
SITTING ROOM (S) 17' 3" x 13' 3" (5.26m x 4.04m) The focal point of the room is a fireplace with inset gas fire. This room has a radiator and a lovely bay window to the South measuring 11' x 6'9" max.
BEDROOM (S) 14' 3" x 10' (4.34m x 3.05m) With fitted cupboards and radiator. there is also an airing cupboard.
EN-SUITE SHOWER ROOM 12' 9" x 10' 9" (3.89m x 3.28m) overall. There is a shower in the wet room area, a low level WC, bidet and wash basin. Beyond this is a dressing area with fitted wardrobe cupboards, a radiator and glazed door into the conservatory.
OFFICE 11' 6" x 7' 9" (3.51m x 2.36m) With fitted desk unit and shelving. There is a radiator in this room and a glazed door into the conservatory.
CLOAKROOM (N) 4' 9" x 2' 7" (1.45m x 0.79m) Fitted with a two piece suite comprising low level WC and wash basin. Radiator.
UTILITY (N) 8' 3" x 5' 9" (2.51m x 1.75m) With fitted base unit and inset stainless steel sink unit with single drainer. Plumbing for a washing machine.
DINING ROOM (W) 12' 9" x 12' 3" (3.89m x 3.73m) There are two radiators in the dining room and a cupboard housing the Baxi gas fired boiler. An archway leads into the kitchen.
KITCHEN (N) 11' x 8' 9" (3.35m x 2.67m) Fitted with a range of wall and base units and a one and a half bowl sink unit with waste disposal unit and single drainer. The appliances include a double oven and a Neff hob with hood over. Half glazed external door.
CONSERVATORY 19' 3" x 9' 9" (5.87m x 2.97m) plus 9'9"x8'3" An "L" shaped conservatory of UPVC double glazed construction on a brick plinth under a polycarbonate roof. There are two radiators in the conservatory, great views over the terrace down the gardens and external doors.
LANDING With access to loft void.
BEDROOM (E) 12' x 7 ' (3.66m x 2.13m) plus dormer. An eves cupboard gives access to a loft void. There is a radiator in this bedroom.
BEDROOM (S) 8' x 6' 9" (2.44m x 2.06m) With radiator.
BATHROOM (N) 9' 9" x 5' 6" (2.97m x 1.68m) Fitted with a three piece white suite comprising panel bath with shower attachment and screen, pedestal wash basin and low level WC. Velux roof light. Radiator and extractor.
BEDROOM (N) 14' 3" x 9' 6" (4.34m x 2.9m) max. With Velux roof light and radiator.
Cupboard housing the hot water cylinder and access to the eves housing the solar panel heating system.
SOLAR PANELS The vendors have advised us that the feed in tariff (FIT) amounts to approximately £1,500.00 per annum.
GARAGE 39' x 10' (11.89m x 3.05m) max This is an exceptionally long garage with up and over doors both ends. There is a mezzanine floor over part of the garage. Power and light connected.
OUTSIDE The property is situated at the end of the lane and is approached over an in and out drive. There is parking in front of the dwelling and in front of the garage.
Immediately to the rear of the house is an extensive paved terrace
The established gardens are a particularly attractive feature of this property and include a small ornamental pond box hedging, lawns, mature shrubberies, trees and beech hedging.
In addition to a greenhouse there is a former garage at the end of the garden.
ENERGY PERFORMANCE CERTIFICATE The current EPC rating is C(78) with a potential of B(88) which is valid until January 2035
Brochures
brochure- COUNCIL TAXA payment made to your local authority in order to pay for local services like schools, libraries, and refuse collection. The amount you pay depends on the value of the property.Read more about council Tax in our glossary page.
- Band: E
- PARKINGDetails of how and where vehicles can be parked, and any associated costs.Read more about parking in our glossary page.
- Garage,Off street
- GARDENA property has access to an outdoor space, which could be private or shared.
- Yes
- ACCESSIBILITYHow a property has been adapted to meet the needs of vulnerable or disabled individuals.Read more about accessibility in our glossary page.
- Ask agent
Elmcroft Lane, Felixstowe
Add an important place to see how long it'd take to get there from our property listings.
__mins driving to your place
Get an instant, personalised result:
- Show sellers you’re serious
- Secure viewings faster with agents
- No impact on your credit score
Your mortgage
Notes
Staying secure when looking for property
Ensure you're up to date with our latest advice on how to avoid fraud or scams when looking for property online.
Visit our security centre to find out moreDisclaimer - Property reference 100958007817. The information displayed about this property comprises a property advertisement. Rightmove.co.uk makes no warranty as to the accuracy or completeness of the advertisement or any linked or associated information, and Rightmove has no control over the content. This property advertisement does not constitute property particulars. The information is provided and maintained by Diamond Mills & Co, Felixstowe. Please contact the selling agent or developer directly to obtain any information which may be available under the terms of The Energy Performance of Buildings (Certificates and Inspections) (England and Wales) Regulations 2007 or the Home Report if in relation to a residential property in Scotland.
*This is the average speed from the provider with the fastest broadband package available at this postcode. The average speed displayed is based on the download speeds of at least 50% of customers at peak time (8pm to 10pm). Fibre/cable services at the postcode are subject to availability and may differ between properties within a postcode. Speeds can be affected by a range of technical and environmental factors. The speed at the property may be lower than that listed above. You can check the estimated speed and confirm availability to a property prior to purchasing on the broadband provider's website. Providers may increase charges. The information is provided and maintained by Decision Technologies Limited. **This is indicative only and based on a 2-person household with multiple devices and simultaneous usage. Broadband performance is affected by multiple factors including number of occupants and devices, simultaneous usage, router range etc. For more information speak to your broadband provider.
Map data ©OpenStreetMap contributors.
