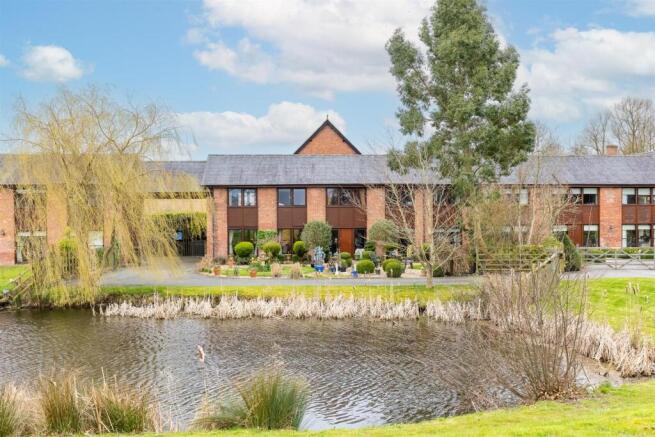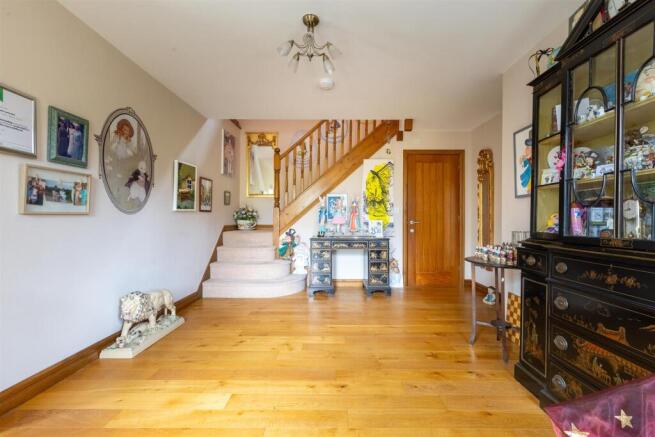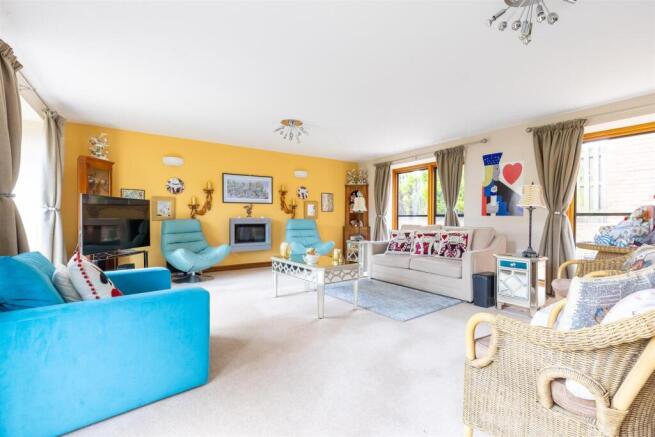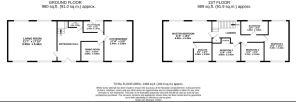Drake House, Marbury Hall Farm, Off Hollins Lane, Marbury, Whitchurch

- PROPERTY TYPE
Semi-Detached
- BEDROOMS
4
- BATHROOMS
2
- SIZE
Ask agent
Description
A LARGE AND FABULOUS SEMI DETACHED BARN CONVERSION FORMING PARK OF MARBURY HALL FARM, A PRESTIGEOUS DEVELOPMENT IN A WONDERFUL RURAL PARKLAND SETTING, ON THE EDGE OF THE PICTURESQUE VILLAGE OF MARBURY. NO CHAIN
Summary - Dining Hall, Cloakroom, Living Room, Inner Hall, Dining Room, Kitchen, Utility Room, Landing, Principle Bedroom with Ensuite Bathroom, Three Further Bedrooms, Bathroom, LPG Underfloor Heating (ground floor), Oak Framed Double Glazed Windows, Open Fronted Double Garage, Gardens.
Description - Approached over a long tree lined drive, enjoyed magnificent views and forming part of an exclusive collection of barn conversions by award winning developers - Chris Jaram Homes. Constructed of brick under a slate roof the property is approached over a long shared tarmacadam drive and its own tarmacadam drive.
The stunning home, which excels in every regard is not just a terrific dwelling to live in, but also offers a fantastic lifestyle opportunity which provides the best elements of rural life on the doorstep, combined with a position that is not isolated.
The property features particularly light, well proportioned and versatile accommodation extending to about 2,150 square feet. The above coupled with its glorious setting add up to a rare buying opportunity.
Location & Amenities - From the tree-lined driveway there are views over Marbury village (½ mile), with its 15th Century Church, two meres and the highly regarded Swan at Marbury. The village green boasts a magnificent Oak tree planted in 1814. The village hall provides a base for a range of local events. Marbury, despite its rural charm, is situated close to both the A49 and A41.
Approximate Distances - Whitchurch 4 miles
Nantwich 8 miles
Crewe Station (London Euston 90 minutes, Manchester 40 minutes) 13 miles
Chester 20 miles
Shrewsbury 28 miles
Manchester 47 miles
Directions - From Nantwich proceed along Welsh Row and turn left into Marsh Lane, proceed for 4.8 miles into the centre of Wrenbury, turn left (signed Marbury and Whitchurch) just after the church into New Road, proceed for 2.8 miles into the centre of Marbury, with The Swan on your right, turn left into Hollins Lane, proceed for half a mile and turn right adjacent to a black and white lodge, proceed for 300 yards and take the first turn on the left. The property is located straight ahead.
Accommodation - With approximate measurements comprises:
Dining Hall - 5.44m x 3.20m (17'10" x 10'6") - Oak floor, entrance door, two double glazed picture windows.
Cloakroom - White suite with low flush W/C and hand basin, Worcester LPG boiler.
Living Room - 6.60m x 5.38m (21'8" x 17'8") - Four pairs of double glazed picture windows, four up lights.
Inner Hall - 3.45m x 0.86m (11'4" x 2'10") - Oak floor.
Dining Room - 3.10m x 2.67m (10'2" x 8'9") - Double glazed picture window, full height mirrored walls.
Kitchen - 5.38m x 3.86m (17'8" x 12'8") - Stainless steel sink unit, floor standing cupboard and drawer unit with granite worktops, wall cupboards, Sharp dishwasher, integrated refrigerator/freezer, Bosch integrated oven, four burner LPG gas, hob unit with extractor hood above, Hotpoint integrated microwave, tiled floor, inset ceiling lighting, double glazed picture window and double glazed window.
Utility Room - 2.82m x 1.55m (9'3" x 5'1") - Stainless steel single drainer sink unit, cupboards under, plumbing for washing machine, wine cooler, integrated washing machine, wine cooler, tiled floor, door to rear.
Stairs From Dining Hall To First Floor Galleried L - Exposed wall timbers, cylinder and airing cupboard, radiator.
Inner Landing - 3.20m x 0.91m (10'6" x 3'0") - Exposed wall timbers.
Principle Bedroom - 6.58m x 5.44m overall (21'7" x 17'10" overall) - Vaulted beamed ceiling, three double glazed windows, two radiators.
Ensuite Bathroom - 2.57m x 2.51m (8'5" x 8'3") - White suite comprising panel bath, pedestal hand basin and low flush W/C, tiled shower cubicle with shower, tiled floor and walls, chrome radiator/towel rail.
Bedroom No. 2 - 5.49m x 3.35m (18'0" x 11'0") - Vaulted beamed ceiling, two double glazed windows, radiator.
Bedroom No. 3 - 3.84m x 2.36m (12'7" x 7'9") - Inset for wardrobe, access to loft, radiator.
Bedroom No. 4/Office - 3.12m x 2.57m (10'3" x 8'5") - Exposed wall timbers, radiator.
Bathroom - 3.66m x 1.88m (12'0" x 6'2") - White suite comprising pedestal hand basin, low flush W/C and vanity unit with inset hand basin, tiled shower cubicle with shower, tiled floor and walls, chrome radiator/towel rail.
Outside - Open fronted DOUBLE GARAGE (former Driftway 25'0" x 17'9") block paved. Exterior lighting, outside taps.
Gardens - The front garden is lawned with herbaceous and flower borders, specimen trees and a flagged patio. There is a flagged garden to the rear.
Services - All mains water and electricity are connected. Private drainage system. LPG central heating.
N.B. Tests have not been made of electrical, water, gas, drainage and heating systems and associated appliances, nor confirmation obtained from the statutory bodies of the presence of these services. The information given should therefore be verified prior to a legal commitment to purchase.
Tenure - Long leasehold (999 years from May 2003)
Management Company - The residents own management company and service charge is £225 every third month.
Council Tax - Band F.
Viewings - By appointment with BAKER, WYNNE & WILSON.
38 Pepper Street, Nantwich. (Tel No: ).
Brochures
Drake House, Marbury Hall Farm, Off Hollins Lane, Brochure- COUNCIL TAXA payment made to your local authority in order to pay for local services like schools, libraries, and refuse collection. The amount you pay depends on the value of the property.Read more about council Tax in our glossary page.
- Band: F
- PARKINGDetails of how and where vehicles can be parked, and any associated costs.Read more about parking in our glossary page.
- Yes
- GARDENA property has access to an outdoor space, which could be private or shared.
- Yes
- ACCESSIBILITYHow a property has been adapted to meet the needs of vulnerable or disabled individuals.Read more about accessibility in our glossary page.
- Ask agent
Drake House, Marbury Hall Farm, Off Hollins Lane, Marbury, Whitchurch
Add an important place to see how long it'd take to get there from our property listings.
__mins driving to your place
Get an instant, personalised result:
- Show sellers you’re serious
- Secure viewings faster with agents
- No impact on your credit score



Your mortgage
Notes
Staying secure when looking for property
Ensure you're up to date with our latest advice on how to avoid fraud or scams when looking for property online.
Visit our security centre to find out moreDisclaimer - Property reference 33747049. The information displayed about this property comprises a property advertisement. Rightmove.co.uk makes no warranty as to the accuracy or completeness of the advertisement or any linked or associated information, and Rightmove has no control over the content. This property advertisement does not constitute property particulars. The information is provided and maintained by Baker Wynne & Wilson, Nantwich. Please contact the selling agent or developer directly to obtain any information which may be available under the terms of The Energy Performance of Buildings (Certificates and Inspections) (England and Wales) Regulations 2007 or the Home Report if in relation to a residential property in Scotland.
*This is the average speed from the provider with the fastest broadband package available at this postcode. The average speed displayed is based on the download speeds of at least 50% of customers at peak time (8pm to 10pm). Fibre/cable services at the postcode are subject to availability and may differ between properties within a postcode. Speeds can be affected by a range of technical and environmental factors. The speed at the property may be lower than that listed above. You can check the estimated speed and confirm availability to a property prior to purchasing on the broadband provider's website. Providers may increase charges. The information is provided and maintained by Decision Technologies Limited. **This is indicative only and based on a 2-person household with multiple devices and simultaneous usage. Broadband performance is affected by multiple factors including number of occupants and devices, simultaneous usage, router range etc. For more information speak to your broadband provider.
Map data ©OpenStreetMap contributors.




