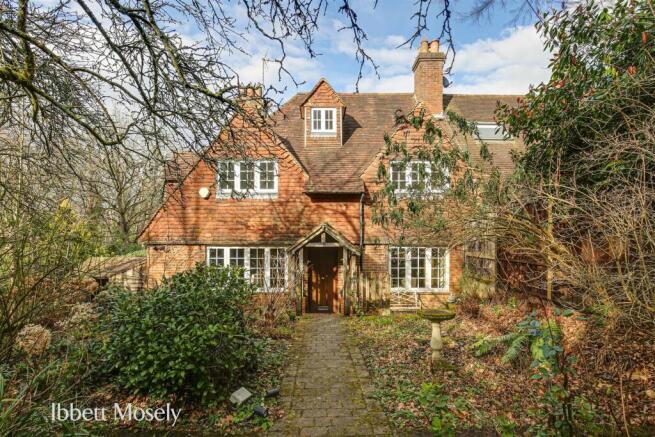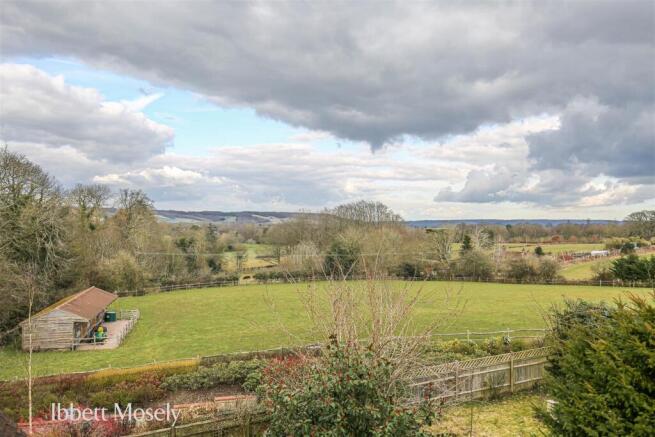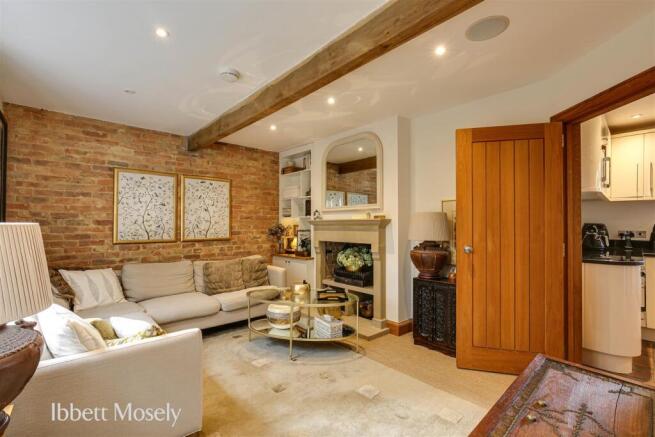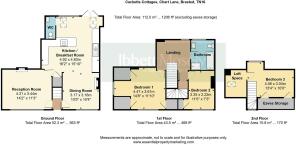Chart Lane, Brasted Chart, Nr. Westerham

- PROPERTY TYPE
Cottage
- BEDROOMS
3
- BATHROOMS
1
- SIZE
1,245 sq ft
116 sq m
- TENUREDescribes how you own a property. There are different types of tenure - freehold, leasehold, and commonhold.Read more about tenure in our glossary page.
Freehold
Key features
- 3 Bedrooms
- Bathroom & Cloakroom
- Kitchen/Breakfast/Dining Room
- Living Room
- Landscaped Garden with Views
- Store/Workshop
- Double Glazing & Oil Central Heating
- Off Road Parking
- No Onward Chain
Description
The cottage features a thoughtfully refurbished interior, ensuring a fresh and contemporary feel while retaining its unique character. Positioned not too far from Brasted village it allows for a tranquil lifestyle, with picturesque views to the rear that enhance the serene atmosphere yet still within easy reach of amenities. Importantly, there is no onward chain, making the purchasing process straightforward and hassle-free.
This property is a rare find, combining the charm of a cottage with modern amenities in a sought-after location. Whether you are looking for a family home or a weekend getaway, this cottage is sure to impress. Do not miss the opportunity to make this enchanting property your home.
Location - Located in a semi-rural position in the sought after area of Brasted Chart the cottage can be reached by steps leading up from the private driveway/parking area which serves a handful of homes. Brasted Village is a short distance where you will find a general store, medical practice, some small more specialist shops, a tea room and two pubs/restaurants. There is a choice of state and private schools in the area as well as sporting and recreational facilities including Westerham Golf Club. Sevenoaks to the east is about four and a half miles offering a larger selection of shops, restaurants and a main line station to London. Access to the M25 (J5) is approximately two and a half miles.
Ground Floor -
Entrance Hall - Stairs to first floor, door to dining room and door to:
Living Room - Working fireplace (not tested) with stone surround & brick hearth, alcove with built-in cupboard & shelving, underfloor heating and exposed brick feature wall. Door to:
Kitchen/Breakfast Room - Understairs storage cupboard housing meters & Sky connections, underfloor heating with rustic tiled floor. Fitted with a range of wall & base units including a pull-out larder, and granite worktops. Built-in Neff appliances comprise 2x single electric ovens, eye-level mounted microwave, hob, dishwasher and washing machine. 1½ stainless steel sink with mixer tap. Freestanding Smeg fridge/freezer and built-in wine cooler. From the Breakfast Area the picture window captures far-reaching views towards The North Downs. Steps lead down to the cloakroom and a useful cellar style storage space. Double doors open to outside. Opening leads from the Kitchen Area to:
Dining Room - Open fireplace (not tested) with stone surround & brick hearth, underfloor heating with rustic tiled floor, fitted cupboard & shelving to alcove.
Lower Ground -
Cloakroom - Approached via 4 steps down from the Breakfast Area. White wall mounted basin with mixer tap & cupboard under, w.c.
Cellar - Under the Breakfast Area, with power & light. Currently used for storage.
First Floor -
Large Landing - Window offering distant views to The North Downs and over the garden. Radiator, doors lead to bedrooms, bathroom and staircase to Second Floor.
Bedroom 1 - With eaves storage cupboards & integral wardrobe, 2x built-in chest of drawers and wall mounted bedside tables. Radiator and ornamental brick recessed fireplace.
Bedroom 2 - Radiator, understairs wardrobe cupboard, shelving to alcove.
Bathroom - Fitted with white suite comprising panelled bath with wall mounted valve & overflow bath filler, walk-in shower cubicle with glass screen and rainfall shower head plus additional hand-held attachment, w.c, sink with mixer tap & wall mounted sensor light mirror over. Extractor, shaver point, heated towel rail and tiling to floor & walls.
Second Floor -
Bedroom 3 - With radiator, 2x eaves cupboards, pitched ceiling with spot lights. Door leads to a large Walk-In Loft Space with velux window and shelving.
Outside -
Front Garden - Paved steps lead up from the PARKING AREA for 2 cars to the cottage style garden with variety of shrubs, plants and a producing apple tree. With wicker fencing screening the path (pedestrian right of access to neighbouring cottage) and oil tank, the garden also offers a water feature and outdoor spot lighting. Outside electric point. Log store, cupboard housing wood and oil boiler. From the parking area there is a WORKSHOP/STORE which is accessed via a wooden door and benefits from power & light.
Rear Garden - An enclosed & partially screened landscaped garden offering an entertaining area with built-in 'kitchen' that includes a sink, BBQ and store cupboard. Steps lead to a further paved area offering terrace with built-in bench style seating, shed and far reaching views over the adjacent paddock and towards The North Downs. From the paved terrace steps lead down to a level lawn with shrubs/plants to edging. NB. There is a pedestrian right of access at the back of this cottage in favour of the neighbouring property. Number 2 benefits from a pedestrian right of access over number 1.
Services - Mains water, electricity and drainage are connected. The cottage has its own oil tank for central heating.
Council Tax Band E - Sevenoaks District Council.
Route To View - Leave Westerham on the A25 towards Sevenoaks, on entering Brasted passing West End on the right hand side and Church Road & Wilkins Way on the left. Take the next right into Chart Lane and continue for just over half a mile. The property will be found set back from the road on the left hand side.
Brochures
Chart Lane, Brasted Chart, Nr. WesterhamBrochure- COUNCIL TAXA payment made to your local authority in order to pay for local services like schools, libraries, and refuse collection. The amount you pay depends on the value of the property.Read more about council Tax in our glossary page.
- Band: E
- PARKINGDetails of how and where vehicles can be parked, and any associated costs.Read more about parking in our glossary page.
- Communal
- GARDENA property has access to an outdoor space, which could be private or shared.
- Yes
- ACCESSIBILITYHow a property has been adapted to meet the needs of vulnerable or disabled individuals.Read more about accessibility in our glossary page.
- Ask agent
Chart Lane, Brasted Chart, Nr. Westerham
Add an important place to see how long it'd take to get there from our property listings.
__mins driving to your place
Your mortgage
Notes
Staying secure when looking for property
Ensure you're up to date with our latest advice on how to avoid fraud or scams when looking for property online.
Visit our security centre to find out moreDisclaimer - Property reference 33747270. The information displayed about this property comprises a property advertisement. Rightmove.co.uk makes no warranty as to the accuracy or completeness of the advertisement or any linked or associated information, and Rightmove has no control over the content. This property advertisement does not constitute property particulars. The information is provided and maintained by Ibbett Mosely, Westerham. Please contact the selling agent or developer directly to obtain any information which may be available under the terms of The Energy Performance of Buildings (Certificates and Inspections) (England and Wales) Regulations 2007 or the Home Report if in relation to a residential property in Scotland.
*This is the average speed from the provider with the fastest broadband package available at this postcode. The average speed displayed is based on the download speeds of at least 50% of customers at peak time (8pm to 10pm). Fibre/cable services at the postcode are subject to availability and may differ between properties within a postcode. Speeds can be affected by a range of technical and environmental factors. The speed at the property may be lower than that listed above. You can check the estimated speed and confirm availability to a property prior to purchasing on the broadband provider's website. Providers may increase charges. The information is provided and maintained by Decision Technologies Limited. **This is indicative only and based on a 2-person household with multiple devices and simultaneous usage. Broadband performance is affected by multiple factors including number of occupants and devices, simultaneous usage, router range etc. For more information speak to your broadband provider.
Map data ©OpenStreetMap contributors.







