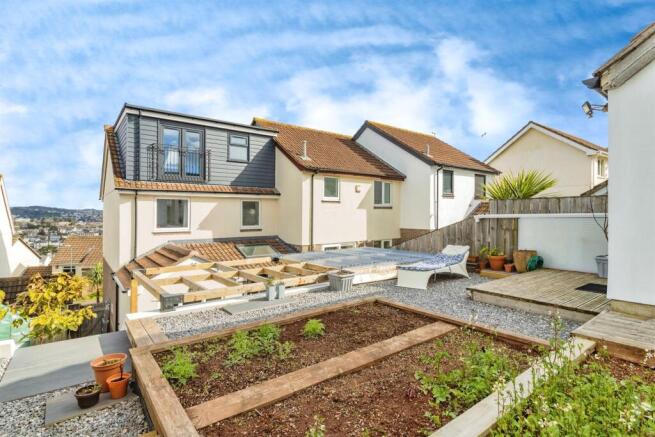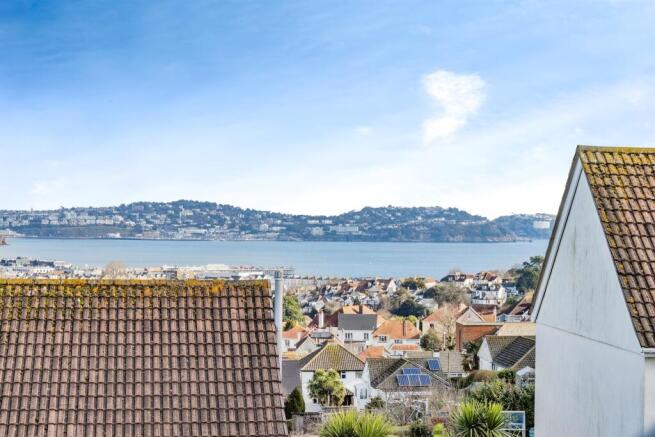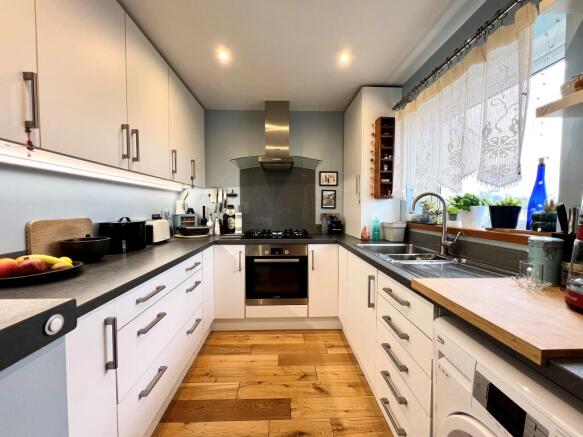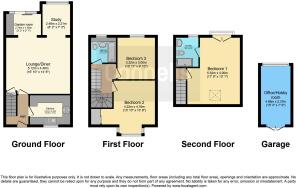Elsdale Road, Paignton

- PROPERTY TYPE
End of Terrace
- BEDROOMS
3
- BATHROOMS
2
- SIZE
Ask agent
- TENUREDescribes how you own a property. There are different types of tenure - freehold, leasehold, and commonhold.Read more about tenure in our glossary page.
Freehold
Key features
- Three good sized bedrooms
- master ensuite
- Oak flooring
- Beautiful kitchen with built in appliances
- Landscaped gardens
- Ample parking
- Study
Description
SUMMARY
Connells are thrilled to present this stunning three-bedroom home, recently extended and refurbished to an exceptional standard, situated in a highly sought-after residential location in Paignton. Every corner of this home has been thoughtfully upgraded, making it a true gem. Viewings are essential.
DESCRIPTION
Connells are thrilled to present this stunning three-bedroom home, recently extended and refurbished to an exceptional standard, situated in a highly sought-after residential location in Paignton. The current owners have poured their hearts into transforming this property, creating a beautiful and functional living space that perfectly balances modern design with warmth and comfort. Every corner of this home has been thoughtfully upgraded, making it a true gem. From the moment you step inside, the attention to detail and quality of workmanship are undeniable. With sea views, ample parking, and a location that offers both convenience and coastal charm, this home is an absolute dream. Whether you're searching for a forever home, a seaside retreat, or a stunning investment, this property ticks every box.
Accomodation
Composite entrance door leading into ground floor accomodation
Ground Floor
As you enter, you're greeted by the rich warmth of oak flooring, which flows seamlessly through the ground floor, immediately setting the tone for the stylish interior. The sleek and contemporary kitchen. Boasting white units, ample countertop space, and a range of high-end built-in appliances, this kitchen is a chef's dream. Whether you're preparing a quick meal or hosting a dinner party, the combination of functionality and style makes cooking here an absolute pleasure. The kitchen also enjoys plenty of natural light, further enhancing the sense of space and openness.
From the kitchen, you move effortlessly into the brightly lit lounge. This spacious and inviting room offers the perfect environment to relax and unwind. Large windows allow sunlight to pour in, creating a light and airy feel. The lounge flows beautifully into the study and sunroom through two elegant archways, making this an incredibly versatile space. Whether you need a home office, reading nook, or simply a quiet retreat, the study area is ideal. The sunroom is a true highlight, offering peaceful views over the landscaped rear gardens. The focal point of this living space is the charming fireplace, which adds a cozy ambiance and makes the lounge a delightful spot to relax on chilly evenings.
First Floor
Heading upstairs to the first floor, you'll find two generous double bedrooms. Each room is bright and spacious, with ample space for furniture and personal touches. One of the bedrooms even benefits from "sea peeps," offering a tantalizing glimpse of the coastline and a reminder of the home's fantastic location. The family bathroom on this level is both stylish and practical, featuring modern fixtures and fittings, creating a serene space to refresh and unwind.
Second Floor
The crown jewel of this home lies on the second floor - the master bedroom. This space is nothing short of spectacular. With a double-aspect design, the room is flooded with natural light and offers sweeping views across the bay to the front. The Juliet balcony is the perfect spot to take in the beautifully landscaped rear gardens, creating a tranquil retreat where you can enjoy your morning coffee while soaking in the view.
As if the bedroom itself wasn't dreamy enough, the master suite also boasts a luxurious en-suite bathroom. Featuring a large walk-in shower cubicle, stylish vanity unit, and high-quality fixtures, this en-suite has been finished to an impeccable standard with the benefit of underfloor heating. The attention to detail is evident, making it a private oasis where you can truly relax and unwind. It's a space you'll never want to leave.
Outside
Outside, the south facing rear gardens are just as impressive as the interior. The current owners have created a stunning outdoor space that is both beautiful and functional. The composite deck area has been recently transformed with sleek ceramic tiling, providing a stylish area perfect for outdoor dining, entertaining, or simply soaking up the sun. A striking pergola adds structure and shade, while raised shrub and plant borders add color and texture to the garden, creating a serene and inviting atmosphere.
As you explore further, you'll find a second tier to the garden that offers dedicated vegetable beds - perfect for those with a green thumb or anyone looking to grow their own produce. Tucked away at the rear of the garden is a versatile outbuilding that presents endless possibilities. Whether you're after a snug, a gaming room, a home office, or even a hobby space, this additional room is a fantastic bonus, offering flexibility to suit your lifestyle.
Practicality has also been carefully considered, with ample parking at the rear of the home for multiple vehicles - a rarity in such a desirable location. The convenience of private parking, combined with the beauty of the landscaped gardens and the stylish interior, makes this home a complete package.
Summary
This recently extended and refurbished three-bedroom home is a rare find, offering a stunning blend of style, comfort, and functionality. The current owners have done a phenomenal job of transforming the property, creating a space that feels contemporary yet inviting. From the oak flooring and sleek kitchen to the breathtaking master suite and beautifully landscaped gardens, every element of this home has been carefully curated to offer the ultimate in modern living.
With sea views, ample parking, and a location that offers both convenience and coastal charm, this home is an absolute dream. Whether you're searching for a forever home, a seaside retreat, or a stunning investment, this property ticks every box. Viewing is highly recommended to fully appreciate everything this exceptional home has to offer. Don't miss out on the opportunity to make this beautiful property your own - it's a home that truly needs to be seen to be believed. Let Connells help you take the next step toward owning your perfect coastal escape.
1. MONEY LAUNDERING REGULATIONS - Intending purchasers will be asked to produce identification documentation at a later stage and we would ask for your co-operation in order that there will be no delay in agreeing the sale.
2: These particulars do not constitute part or all of an offer or contract.
3: The measurements indicated are supplied for guidance only and as such must be considered incorrect.
4: Potential buyers are advised to recheck the measurements before committing to any expense.
5: Connells has not tested any apparatus, equipment, fixtures, fittings or services and it is the buyers interests to check the working condition of any appliances.
6: Connells has not sought to verify the legal title of the property and the buyers must obtain verification from their solicitor.
Brochures
PDF Property ParticularsFull Details- COUNCIL TAXA payment made to your local authority in order to pay for local services like schools, libraries, and refuse collection. The amount you pay depends on the value of the property.Read more about council Tax in our glossary page.
- Band: C
- PARKINGDetails of how and where vehicles can be parked, and any associated costs.Read more about parking in our glossary page.
- Yes
- GARDENA property has access to an outdoor space, which could be private or shared.
- Front garden,Back garden
- ACCESSIBILITYHow a property has been adapted to meet the needs of vulnerable or disabled individuals.Read more about accessibility in our glossary page.
- Ask agent
Elsdale Road, Paignton
Add an important place to see how long it'd take to get there from our property listings.
__mins driving to your place
Get an instant, personalised result:
- Show sellers you’re serious
- Secure viewings faster with agents
- No impact on your credit score
Your mortgage
Notes
Staying secure when looking for property
Ensure you're up to date with our latest advice on how to avoid fraud or scams when looking for property online.
Visit our security centre to find out moreDisclaimer - Property reference PGN312594. The information displayed about this property comprises a property advertisement. Rightmove.co.uk makes no warranty as to the accuracy or completeness of the advertisement or any linked or associated information, and Rightmove has no control over the content. This property advertisement does not constitute property particulars. The information is provided and maintained by Connells, Paignton. Please contact the selling agent or developer directly to obtain any information which may be available under the terms of The Energy Performance of Buildings (Certificates and Inspections) (England and Wales) Regulations 2007 or the Home Report if in relation to a residential property in Scotland.
*This is the average speed from the provider with the fastest broadband package available at this postcode. The average speed displayed is based on the download speeds of at least 50% of customers at peak time (8pm to 10pm). Fibre/cable services at the postcode are subject to availability and may differ between properties within a postcode. Speeds can be affected by a range of technical and environmental factors. The speed at the property may be lower than that listed above. You can check the estimated speed and confirm availability to a property prior to purchasing on the broadband provider's website. Providers may increase charges. The information is provided and maintained by Decision Technologies Limited. **This is indicative only and based on a 2-person household with multiple devices and simultaneous usage. Broadband performance is affected by multiple factors including number of occupants and devices, simultaneous usage, router range etc. For more information speak to your broadband provider.
Map data ©OpenStreetMap contributors.







