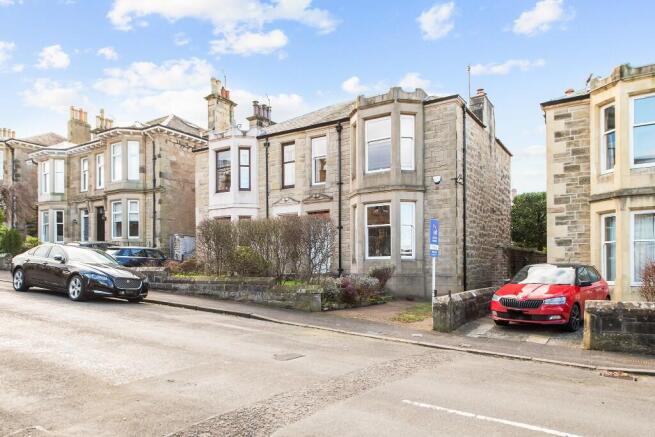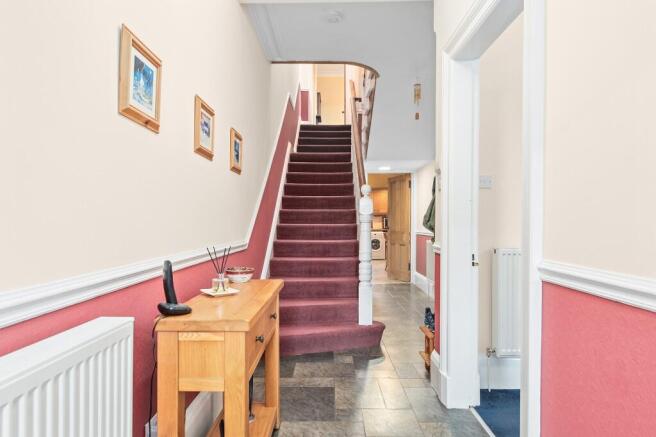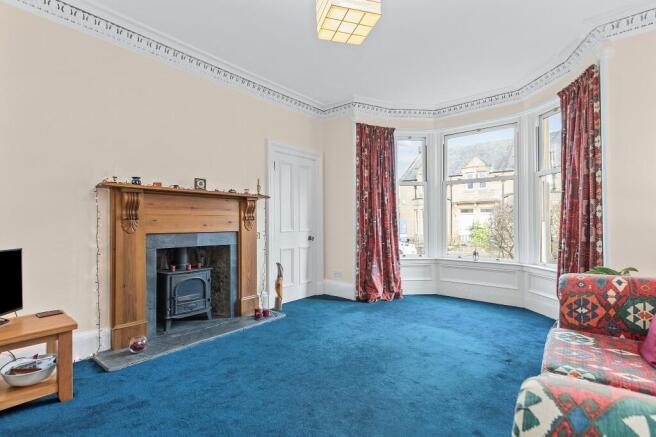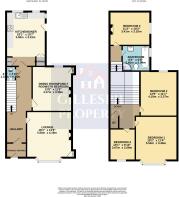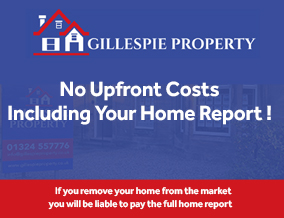
'Lenucher', 9 Heugh Street, Falkirk, Stirlingshire, FK1 5QR
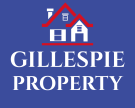
- PROPERTY TYPE
Semi-Detached
- BEDROOMS
4
- BATHROOMS
2
- SIZE
Ask agent
- TENUREDescribes how you own a property. There are different types of tenure - freehold, leasehold, and commonhold.Read more about tenure in our glossary page.
Freehold
Key features
- Substantial Victorian semi-detached villa situated in one of Falkirk's most desirable areas which has been extensively maintained
- Well proportioned lounge with bay window to the front and solid fuel burner
- Formal dining room/5th bedroom/family room and solid fuel burner
- Superb dining kitchen to the rear of the home with access to the garden
- Plethora of period features throughout along with many modern upgrades
- Impressive split level staircase with a skylight allowing natural light to floor the hall
- 4 bedrooms (1 on the middle floor)
- Family bathroom on the middle floor and a handy WC on the ground floor
- Fully enclosed rear garden which is laid to mainly to lawn
- Excellent motorway, bus and rail links to Glasgow, Edinburgh, Falkirk, Stirling & the North
Description
-Kitchen: Remodeled in 2011 with bespoke handmade solid wood door installed
-Bathroom: Renovated in 2010
-Double Glazing: Installed in 2007
-Heating: Gas Central Heating (GCH) system installed in 2004 (with a new boiler, which still has 5 years remaining on the warranty with Morland & Martin), including radiators
-Electrical: Rewired with a new fuse box in 2003
-Roof: New in 2010
-Gable End Wall: Repointed and repaired in 2013
-Vestibule Door: Replaced in 2021
-Shed Roof: Replaced in 2021
-Smoke & Heat Detectors: Installed in 2021
Accommodation comprises: entrance vestibule which features a storm door and original mosaic tiling, leading to a welcoming hallway with a magnificent split-level staircase. The beautiful ornate balustrading and skylight at the half landing allow natural light to flood the hallway.
Immediately on your right off the hallway is the opulent lounge, with a bay window to the front and a solid wood burner. Next is the family room/dining room/5th bedroom, again with a solid fuel burner. Further down the hall, there is a refurbished, neat and tidy WC along with understairs storage.
To the rear of the home, there is a sizeable dining kitchen with solid wood units and contrasting worktops, ceramic sink, Bosch washing machine, and access to the rear garden via the bespoke handmade door.
As you walk back towards the impressive staircase and ascend to the middle floor, you'll find a stylish 4-piece family bathroom with a large walk-in mains shower and a free-standing bath. This level also includes a double bedroom with the original fireplace.
On the upper floor, which is elevated to the front of the home, there are two large double bedrooms and a smaller room, ideal as a single bedroom, nursery, or home office. This floor also has a storage cupboard with access to the floored loft, perfect for conversion.
The home benefits from gas central heating, double glazing windows, and ample storage throughout.
Externally, to the front, there is a mono-blocked driveway along with some shrub areas. The rear garden is fully enclosed, laid mainly to lawn, patio area and has a shed included, a peaceful area to unwind and relax on those long summer days.
Falkirk town centre and Central Retail Park are just a few minutes' walk away, offering a wide range of shops, bars, restaurants, and leisure facilities.
For primary education, the home is only a 3-minute walk to Comley Park Primary School, which has a glowing reputation, and Falkirk High School is within walking distance as well. For private education, Dollar Academy is a 30-minute drive, with a bus stop just a 5-minute walk away, along with additional private school options in Glasgow and Edinburgh.
The area offers superb transport links via bus, train, car, and air, making it an ideal location for commuters, with excellent routes to Glasgow (30 minutes), Edinburgh (30 minutes), Edinburgh Airport (20 minutes), Falkirk (5 minutes), Stirling (15 minutes), and the North.
Tax Band: F
EPC: D
Viewing:
By appointment through Agent on or email
Entry:
Negotiable.
Whilst these particulars are believed to be correct, they are not guaranteed by the selling agents and do not form part of any contract of sale.
NO UPFRONT FEES when selling your home INCLUDING your HOME REPORT!
PAY NOTHING until your home is SOLD!
- COUNCIL TAXA payment made to your local authority in order to pay for local services like schools, libraries, and refuse collection. The amount you pay depends on the value of the property.Read more about council Tax in our glossary page.
- Ask agent
- PARKINGDetails of how and where vehicles can be parked, and any associated costs.Read more about parking in our glossary page.
- Yes
- GARDENA property has access to an outdoor space, which could be private or shared.
- Yes
- ACCESSIBILITYHow a property has been adapted to meet the needs of vulnerable or disabled individuals.Read more about accessibility in our glossary page.
- Ask agent
Energy performance certificate - ask agent
'Lenucher', 9 Heugh Street, Falkirk, Stirlingshire, FK1 5QR
Add an important place to see how long it'd take to get there from our property listings.
__mins driving to your place


Your mortgage
Notes
Staying secure when looking for property
Ensure you're up to date with our latest advice on how to avoid fraud or scams when looking for property online.
Visit our security centre to find out moreDisclaimer - Property reference 9HeughStreet. The information displayed about this property comprises a property advertisement. Rightmove.co.uk makes no warranty as to the accuracy or completeness of the advertisement or any linked or associated information, and Rightmove has no control over the content. This property advertisement does not constitute property particulars. The information is provided and maintained by Gillespie Property, Stenhousemuir. Please contact the selling agent or developer directly to obtain any information which may be available under the terms of The Energy Performance of Buildings (Certificates and Inspections) (England and Wales) Regulations 2007 or the Home Report if in relation to a residential property in Scotland.
*This is the average speed from the provider with the fastest broadband package available at this postcode. The average speed displayed is based on the download speeds of at least 50% of customers at peak time (8pm to 10pm). Fibre/cable services at the postcode are subject to availability and may differ between properties within a postcode. Speeds can be affected by a range of technical and environmental factors. The speed at the property may be lower than that listed above. You can check the estimated speed and confirm availability to a property prior to purchasing on the broadband provider's website. Providers may increase charges. The information is provided and maintained by Decision Technologies Limited. **This is indicative only and based on a 2-person household with multiple devices and simultaneous usage. Broadband performance is affected by multiple factors including number of occupants and devices, simultaneous usage, router range etc. For more information speak to your broadband provider.
Map data ©OpenStreetMap contributors.
