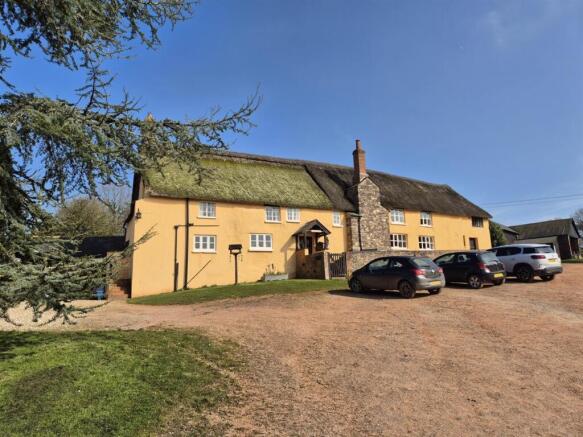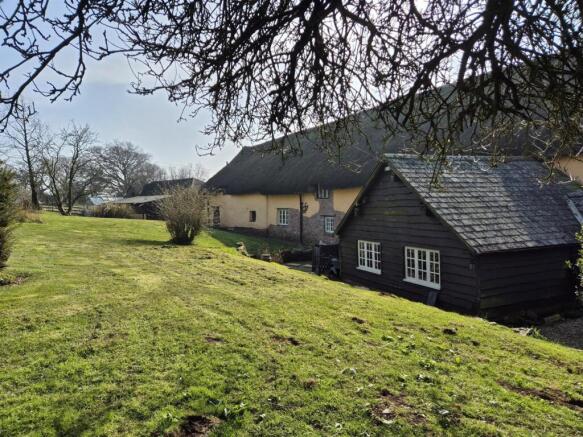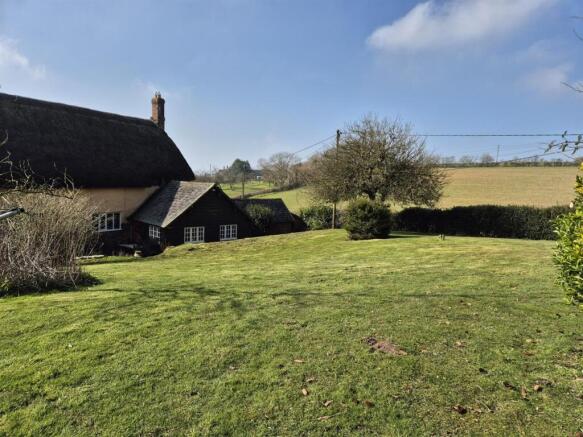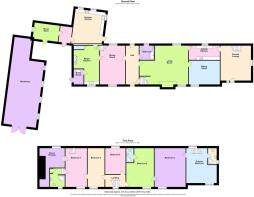
Cullompton

- PROPERTY TYPE
Detached
- BEDROOMS
6
- BATHROOMS
4
- SIZE
Ask agent
- TENUREDescribes how you own a property. There are different types of tenure - freehold, leasehold, and commonhold.Read more about tenure in our glossary page.
Freehold
Description
The farmhouse stands in approximately 0.85 of an acre with large gardens, workshop, parking and outbuildings. The accommodation offers great flexibility with an Annexe adjoining which is currently let and producing an income of £500 per month with potential for holiday letting, space for dependant relatives or incorporating back into the main house (subject to obtaining any necessary consents.
Middle Clyst William occupies a rural location approximately 6 miles from Honiton and 5 miles from Cullompton, with access to the M5 Motorway. The Devon coast lise approximately 11 miles to the south.
Accommodation: - (with approximate measurements)
Entrance: - Front door to:-
Hall: - Block flooring. Radiator. Door and staircase to First floor. Door to Rear Garden.
Living Room: - 7.98m x 6.35m max (26'2 x 20'10 max) - An impressive room with an open inglenook fireplace. Radiator. TV point.
Sitting Room: - 5.03m x 4.04m (16'6 x 13'3) - Radiator.
Dining Room: - 6.50m x 4.17m (21'4 x 13'8) - 2 radiators. Telephone point.
Winter Kitchen: - 6.45m x 4.14m max (21'2 x 13'7 max) - Base units with timber worksurfaces over. Belfast sink. Inglenook fireplace with inset 'Aga'. Pantry. Door and staircase to First Floor.
Utility Room: - 2.49m x 2.18m (8'2 x 7'2) - Plumbing for a washing machine. 'Worcester' oil fired boiler providing central heating and hot water. Door to side.
Summer Kitchen: - 5.79m x 5.44m max (19' x 17'10 max) - Range of base units with granite worktops over. Belfast sink. Range oven. Integrated dishwasher. Door to Rear Garden. Door to Store Room with wood store beyond.
Bathroom: - Clawfoot bath. with 'Triton' shower over. Low level WC. Pedestal wash basin. Radiator.
First Floor Landing: - Radiator.
Bedroom 1: - 6.83m x 3.53m (22'5 x 11'7) - Radiator. Secondary staircase to Ground Floor. Door to Under eaves storage with radiator and hot water cylinder. Further door to:-
En Suite: - Cubicle with 'Mira' shower unit. Low level WC. Wash basin. Radiator. Airing cupboard with radiator.
Bedroom 2: - 6.10m x 4.78m (20' x 15'8) - Radiator. Door to:-
En Suite: - Cubicle with 'Mira' shower unit. Low level WC. Wash basin.
Bedroom 3: - 6.86m x 5.05m (22'6 x 16'7) - Radiator.
Bedroom 4: - 6.83m x 2.82m (22'5 x 9'3) - Radiator.
Bedroom 5: - 3.86m x 3.15m (12'8 x 10'4) - Radiator.
Annexe: - Access for the main house or separate front door to:-
Lounge: - 5.72m x 5.00m (18'9 x 16'5) - Radiator. Staircase to First Floor.
Kitchen: - 5.08m x 2.44m (16'8 x 8') - Base units with timber worksurfaces over. Belfast sink. Plumbing for a washing machine. Radiator.
First Floor Bedroom: - 6.32m x 5.18m max (20'9 x 17' max) - Radiator. Door to:-
En Suite: - Cubicle with 'Mira' shower unit over. Low level WC. Pedestal wash basin. Radiator.
Outside: - Shared access to a cobbled driveway with parking for several vehicles in front of the property. Gently sloping Rear Garden laid mainly to grass with mature tree and shrubs. Gravelled patio area. Outside WC.
Workshop: - 14.33m x 5.33m max (47' x 17'6 max) - A versatile timber building currently used for woodworking. The workshop is insulated and has power, light and a wood burning stove. Double doors to the front.
Outbuildings: - Two storey barn: 23'6 x 13 (7.16m x 3.96m) and attached garage/store: 24'10 x 12'7 (7.57m x 3.84m)
Services: - Mains electric. Private water and drainage. Oil fired central heating.
Tenure: - Freehold.
Council Tax: - Band G
Broadband & Mobile Coverage - Information is available at checker.ofcom.org.uk
Data Protection: - When requesting a viewing or offering on a property we will require certain pieces of personal information from you in order to provide a professional service to you and our client. The personal information you have provided to us may be shared with our client, the seller(s), but it will not be shared with any other third parties without your consent. More information on how we hold and process your data is available on our website -
Anti-Money Laundering - Please note that under Anti-Money Laundering Legislation we are required to obtain identification from all purchasers and a Sales Memorandum cannot be issued until this information is provided
The Agent has not tested any apparatus, equipment, fixtures and fittings or services and so cannot verify that they are in working order or fit for the purpose. A Buyer is advised to obtain verification from their Solicitor or Surveyor.. Items shown in photographs are NOT included unless specifically mentioned within the sales particulars. They may however be available by separate negotiation. Buyers must check the availability of any property and make an appointment to view before embarking on any journey to see a property.
Brochures
CullomptonBrochure- COUNCIL TAXA payment made to your local authority in order to pay for local services like schools, libraries, and refuse collection. The amount you pay depends on the value of the property.Read more about council Tax in our glossary page.
- Band: G
- LISTED PROPERTYA property designated as being of architectural or historical interest, with additional obligations imposed upon the owner.Read more about listed properties in our glossary page.
- Listed
- PARKINGDetails of how and where vehicles can be parked, and any associated costs.Read more about parking in our glossary page.
- Off street
- GARDENA property has access to an outdoor space, which could be private or shared.
- Yes
- ACCESSIBILITYHow a property has been adapted to meet the needs of vulnerable or disabled individuals.Read more about accessibility in our glossary page.
- Ask agent
Cullompton
Add an important place to see how long it'd take to get there from our property listings.
__mins driving to your place



Your mortgage
Notes
Staying secure when looking for property
Ensure you're up to date with our latest advice on how to avoid fraud or scams when looking for property online.
Visit our security centre to find out moreDisclaimer - Property reference 33749130. The information displayed about this property comprises a property advertisement. Rightmove.co.uk makes no warranty as to the accuracy or completeness of the advertisement or any linked or associated information, and Rightmove has no control over the content. This property advertisement does not constitute property particulars. The information is provided and maintained by Stephen & Co, Weston-Super-Mare. Please contact the selling agent or developer directly to obtain any information which may be available under the terms of The Energy Performance of Buildings (Certificates and Inspections) (England and Wales) Regulations 2007 or the Home Report if in relation to a residential property in Scotland.
*This is the average speed from the provider with the fastest broadband package available at this postcode. The average speed displayed is based on the download speeds of at least 50% of customers at peak time (8pm to 10pm). Fibre/cable services at the postcode are subject to availability and may differ between properties within a postcode. Speeds can be affected by a range of technical and environmental factors. The speed at the property may be lower than that listed above. You can check the estimated speed and confirm availability to a property prior to purchasing on the broadband provider's website. Providers may increase charges. The information is provided and maintained by Decision Technologies Limited. **This is indicative only and based on a 2-person household with multiple devices and simultaneous usage. Broadband performance is affected by multiple factors including number of occupants and devices, simultaneous usage, router range etc. For more information speak to your broadband provider.
Map data ©OpenStreetMap contributors.





