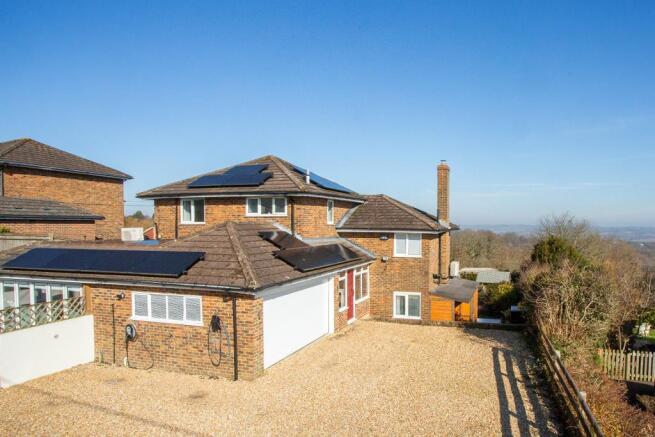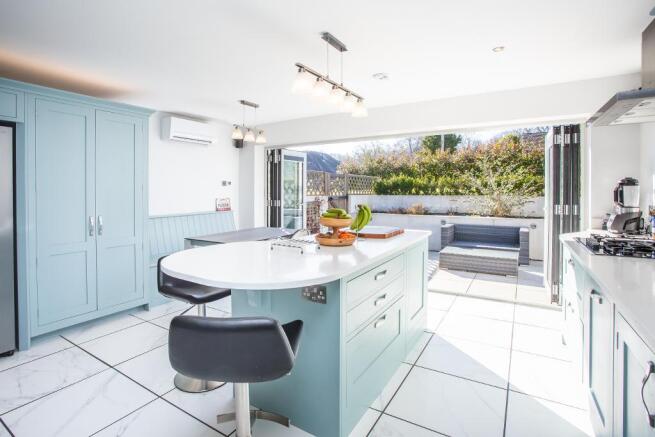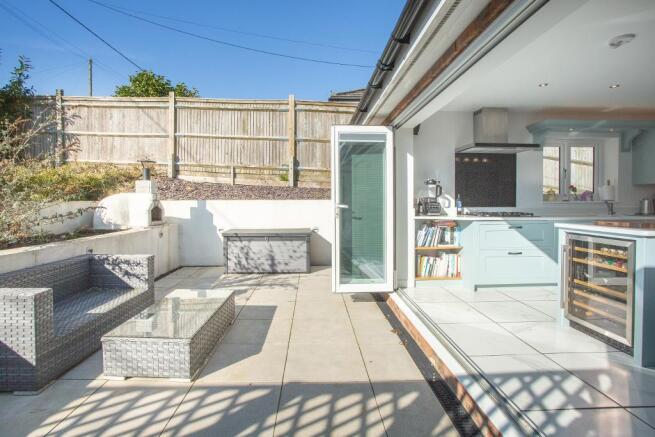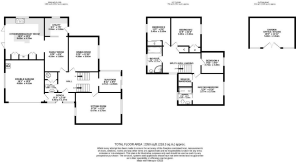
Vicarage Road, Burwash Common, Etchingham, East Sussex, TN19 7LH

- PROPERTY TYPE
Detached
- BEDROOMS
4
- BATHROOMS
2
- SIZE
Ask agent
- TENUREDescribes how you own a property. There are different types of tenure - freehold, leasehold, and commonhold.Read more about tenure in our glossary page.
Freehold
Key features
- ECO SMART HOUSE -EPC A
- Integrally intelligent
- Substantial Home Office
- Fantastic Views
- Double Garage
- Parking for Multiple Vehicles
- Landscaped Garden approx. 1/4 acre.
- Bar and "Exernal Lounge"
- High Quality Finish
- 10 Minutes to Main Line Station
Description
This is a 1970's house which has been updated to a very high standard and then enhanced with smart technology, is eco friendly with solar panels and optional heating and electric systems (summary below).
Spacious family accommodation over three floors - 4 reception rooms, 4 bedrooms and 2 bathrooms: The front door has a smart keyless lock with entry into a large porch with space for coats and shoes and an integral door to the garage. The inner hall has oak flooring with stairs to the first floor and lower ground floor with solid oak balustrades and toughened glass panels. A wc on this level with a deep cupboard housing the pressurised water tank. The formal Dining Room is on this level and enjoys a fabulous view across the valley. There is an open plan kitchen and family room. The kitchen is fitted with bespoke, Harvey Jones units. There is a comprehensive list of additional extras incorporated within this exclusive kitchen as well as being designed to suit the modern day way of living with bi-fold doors out to a sun terrace, Spanish ceramic floor tiles with underfloor heating and opening through to the Family Room. Adjacent is the Utility Room with a continuation of the kitchen units, along with a Belfast sink and plumbing and space for the washing machine and tumble dryer. A door leads through to an outside Laundry Room: With a Belfast Sink, high pitched roof ideal for a kitchen maid clothes airer and plenty of space used as a boot room. Below this is a space housing 1200 litres of rainwater storage. LOWER GROUND FLOOR: A hallway has a wide opening through to a garden room, with a solid roof, exposed brick wall and sliding patio doors along with floor to ceiling glazing allowing the extensive view to be enjoyed. The Sitting Room has Sonos speakers fitted in the ceiling, a double aspect and a wood burning stove, central to the room. ON THE FIRST FLOOR: There is a spacious galleried landing with a deep laundry cupboard. A fully fitted Study with desk, wall units and drawers is at the back of the house and so enjoys the far reaching views. The Main Bedroom is fitted with a king size bed head with integral lighting, Sonos sound system and side tables with matching dressing table and drawers. In addition is a walk-in wardrobe and an en-suite shower room with underfloor heating. There are two further double bedrooms with built-in wardrobes. The family Bathroom is fully fitted with stylish curved bath, separate shower unit, vanity units with storage incorporating the wc and wash basin, heated floor and towel rail.
OUTSIDE: The driveway is very large and can easily house multiple vehicles. There are two electric car charger points. A white wall with a gate way leads through to a south facing sun terrace which abuts the kitchen and is used for entertaining with a purpose built pizza oven. Porcelain tiles extend along the side of the house and down some curved shallow steps to a patio at the back of the house with external lighting and a curved pathway through the level lawn to a lovely entertaining area. This comprises a slightly sunken "lounge" with pergola made in a fan design with a central firepit. Alongside is a fully operational bar, which can be "opened" in the summer and closed in the winter by being well designed with perspex and wooden panels. It has full electric, its own consumer unit, sockets, lights and mains water.
HOME OFFICE: CAT 5 armoured cables run to this office which is large enough to have three people work from, with multiple sockets, wifi and sound system. The main garden is on one level and then to the rear it drops down to another level area with a deep evergreen hedge as the back boundary and raised borders planted with shrubs, leaving an ideal area for a vegetable garden or compost area.
Double Garage with electric doors, window to the side and roof storage. This is also the control room for the solar, gas and electricity.
LOCATION: Burwash Common is a small village with a shop and cafe and church. There is a good community spirit and events take place on a village green and cricket pitch where there is a community hall/cricket pavillion used by various groups in the area for events. A childrens play park and a hard track surrounds the fields for dog walkers. The market town of Heathfield is four miles away and has a good range of amenities, services, supermarkets churches and schools. A school bus runs through Burwash Common to Heathfield Community College and another runs to Etchingham Train station. Stonegate Station is only 3.4 miles from the house. A bus service also connects to Heathfield where there are services to Tunbridge Wells, Eastbourne and Brighton.
- COUNCIL TAXA payment made to your local authority in order to pay for local services like schools, libraries, and refuse collection. The amount you pay depends on the value of the property.Read more about council Tax in our glossary page.
- Band: F
- PARKINGDetails of how and where vehicles can be parked, and any associated costs.Read more about parking in our glossary page.
- Yes
- GARDENA property has access to an outdoor space, which could be private or shared.
- Yes
- ACCESSIBILITYHow a property has been adapted to meet the needs of vulnerable or disabled individuals.Read more about accessibility in our glossary page.
- Ask agent
Vicarage Road, Burwash Common, Etchingham, East Sussex, TN19 7LH
Add an important place to see how long it'd take to get there from our property listings.
__mins driving to your place
Your mortgage
Notes
Staying secure when looking for property
Ensure you're up to date with our latest advice on how to avoid fraud or scams when looking for property online.
Visit our security centre to find out moreDisclaimer - Property reference 699419. The information displayed about this property comprises a property advertisement. Rightmove.co.uk makes no warranty as to the accuracy or completeness of the advertisement or any linked or associated information, and Rightmove has no control over the content. This property advertisement does not constitute property particulars. The information is provided and maintained by Foresters, Heathfield. Please contact the selling agent or developer directly to obtain any information which may be available under the terms of The Energy Performance of Buildings (Certificates and Inspections) (England and Wales) Regulations 2007 or the Home Report if in relation to a residential property in Scotland.
*This is the average speed from the provider with the fastest broadband package available at this postcode. The average speed displayed is based on the download speeds of at least 50% of customers at peak time (8pm to 10pm). Fibre/cable services at the postcode are subject to availability and may differ between properties within a postcode. Speeds can be affected by a range of technical and environmental factors. The speed at the property may be lower than that listed above. You can check the estimated speed and confirm availability to a property prior to purchasing on the broadband provider's website. Providers may increase charges. The information is provided and maintained by Decision Technologies Limited. **This is indicative only and based on a 2-person household with multiple devices and simultaneous usage. Broadband performance is affected by multiple factors including number of occupants and devices, simultaneous usage, router range etc. For more information speak to your broadband provider.
Map data ©OpenStreetMap contributors.





