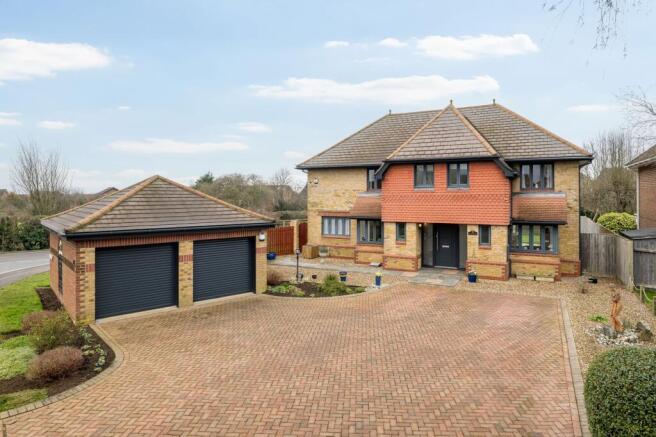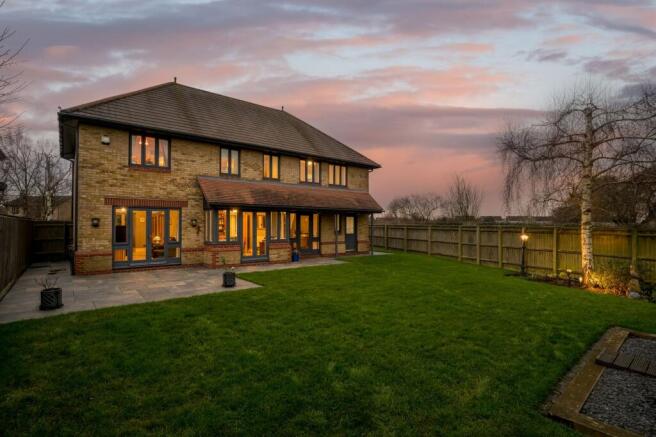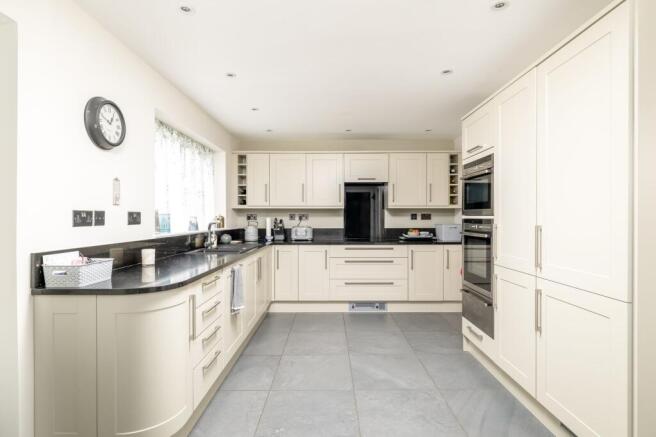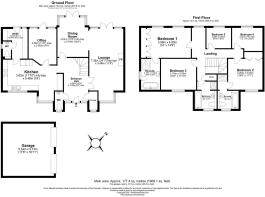
Oak Road, Brackley, NN13

- PROPERTY TYPE
Detached
- BEDROOMS
5
- BATHROOMS
3
- SIZE
Ask agent
- TENUREDescribes how you own a property. There are different types of tenure - freehold, leasehold, and commonhold.Read more about tenure in our glossary page.
Freehold
Key features
- Detached
- Double Garage
- Parking for multiple Cars
- Utility/Cloakroom
- Executive Family Home Within St Peters Park
- Immaculate Condition With Recent Updates
- Five Bedrooms
- Three Bathrooms
Description
This unique executive St Peters Park property on a corner plot is the perfect family home, with spacious accommodation presented to exacting standards, alongside a generous garden, a multi-car driveway and a double garage.
The Home
Built in 1997, this property was originally the show home for St Peters Park. It’s the only one of its kind on the development and has had just one owner from new. It’s been a cherished family home for nearly three decades, but now’s the time for its next chapter.
In recent years, there have been updates and improvements including fresh redecoration, an oak staircase and oak internal doors. Period-style features have been retained, such as ceiling roses, coving and high skirting. The owner has kept the home in immaculate condition, so new residents need not worry about work.
One of the many things this property benefits from is flow, both between rooms and out into the garden. All three reception rooms open onto the patio, offering easy access outside on sunny days. Off the wide, welcoming entrance hall is the kitchen to the left, the dining room straight ahead, and the large lounge to the right via double doors.
The lounge is dual aspect, making it lovely and light, and has a fireplace for cosiness. The corner window at the front provides a cute little nook ideal for reading. The lounge and dining room are connected via an archway, and wood flooring continues across both areas. Off the kitchen is the third reception room, currently an office, but once a separate lounge/playroom for the children.
The kitchen was reconfigured and refitted in 2014, creating a larger, more modern space, with capacity for a breakfast table under the corner window. Providing plenty of storage is classic Shaker-style cabinetry, topped with glittering quartz surfaces. Integrated appliances include a full-height fridge, a dishwasher, an induction hob, an oven, a microwave and a warming drawer. There’s also a water softener under the sink. The adjoining utility room has gaps for further appliances, as well as more storage, surfacing and a secondary sink. The boiler is in the utility, installed seven years ago, with regular services since.
Upstairs, the bedrooms and the family bathroom branch off from the landing, which has an alcove that would work well as a workspace, a play area, another spot to read, or simply for storage. Other homes on the development have converted the loft, and this alcove would make sense for a staircase. There’s also an airing cupboard on the landing, an oversized cupboard in the hall, and two bedrooms have a bank of wardrobes.
Of the five bedrooms, three are large doubles, the fourth a small double, and the fifth a good-sized single. Currently used for arts and crafts, a young family could well use this bedroom as a nursery, or homeworkers have another office if needed. All three bathrooms have a four-piece suite. The primary en suite has been updated and now features a walk-in shower as well as a luxurious freestanding roll-top bath and double sink. Along with three bathrooms on the first floor, there are two cloakrooms on the ground floor.
The Garden
Being a corner plot, the garden here has more privacy. It’s relatively low maintenance too, with a lush lawn, mature trees and a selection of plants. The patio, laid just a couple of years ago, extends across the full width of the house. Part of the patio is covered, protecting seating space from the elements. To enjoy the garden even on a rainy day, the summerhouse provides shelter, and well as power for lighting and heating.
To the front, there’s ample parking to the block-paved driveway and the detached double garage. If not needed for cars, the garage grants substantial storage, secure behind electric doors. A path leads from the driveway to the porch, and around the side and through a gate into the garden.
The Location
Oak Road is a tree-lined street at the entrance of St Peters Park. This residential area is within a short stroll of all Brackley has to offer. Families have schooling for all ages on the doorstep, including the independent Winchester House School. The nearest playground is on the Poppyfields estate, and there are many more parks and greenspaces dotted about.
Brackley’s amenities are set along the High Street and across the town. There are shops and services, doctors and dentists, vets and pet groomers, as well as a choice of where to grab coffee or sit down to eat.
Surrounded by countryside, Brackley presents opportunity and expanse for a long walk, particularly at St James Lake, where you can spot fairies and feed ducks. There’s also Stowe, Thenford and Evenley Wood for a wander around formal gardens. For keeping fit, Brackley has sports teams, a leisure centre with a pool, and the closest golf club is in Silverstone. There’s something for everyone only slightly further afield, including motorsport at Silverstone, flying in Turweston, plus more exhilarating options such as skydiving and tank driving.
For an even wider choice of amenities and activities, Banbury, Bicester and Buckingham are within easy reach by road, as are Milton Keynes, Oxford and Northampton. You can be in the capital in as little as 48 minutes by rail from Bicester station.
EPC Rating: C
- COUNCIL TAXA payment made to your local authority in order to pay for local services like schools, libraries, and refuse collection. The amount you pay depends on the value of the property.Read more about council Tax in our glossary page.
- Band: G
- PARKINGDetails of how and where vehicles can be parked, and any associated costs.Read more about parking in our glossary page.
- Yes
- GARDENA property has access to an outdoor space, which could be private or shared.
- Private garden
- ACCESSIBILITYHow a property has been adapted to meet the needs of vulnerable or disabled individuals.Read more about accessibility in our glossary page.
- Ask agent
Oak Road, Brackley, NN13
Add an important place to see how long it'd take to get there from our property listings.
__mins driving to your place
Get an instant, personalised result:
- Show sellers you’re serious
- Secure viewings faster with agents
- No impact on your credit score

Your mortgage
Notes
Staying secure when looking for property
Ensure you're up to date with our latest advice on how to avoid fraud or scams when looking for property online.
Visit our security centre to find out moreDisclaimer - Property reference e069293a-757a-44af-b11f-dd61083d45aa. The information displayed about this property comprises a property advertisement. Rightmove.co.uk makes no warranty as to the accuracy or completeness of the advertisement or any linked or associated information, and Rightmove has no control over the content. This property advertisement does not constitute property particulars. The information is provided and maintained by Jessica Hayward Estate Agents, Brackley. Please contact the selling agent or developer directly to obtain any information which may be available under the terms of The Energy Performance of Buildings (Certificates and Inspections) (England and Wales) Regulations 2007 or the Home Report if in relation to a residential property in Scotland.
*This is the average speed from the provider with the fastest broadband package available at this postcode. The average speed displayed is based on the download speeds of at least 50% of customers at peak time (8pm to 10pm). Fibre/cable services at the postcode are subject to availability and may differ between properties within a postcode. Speeds can be affected by a range of technical and environmental factors. The speed at the property may be lower than that listed above. You can check the estimated speed and confirm availability to a property prior to purchasing on the broadband provider's website. Providers may increase charges. The information is provided and maintained by Decision Technologies Limited. **This is indicative only and based on a 2-person household with multiple devices and simultaneous usage. Broadband performance is affected by multiple factors including number of occupants and devices, simultaneous usage, router range etc. For more information speak to your broadband provider.
Map data ©OpenStreetMap contributors.





