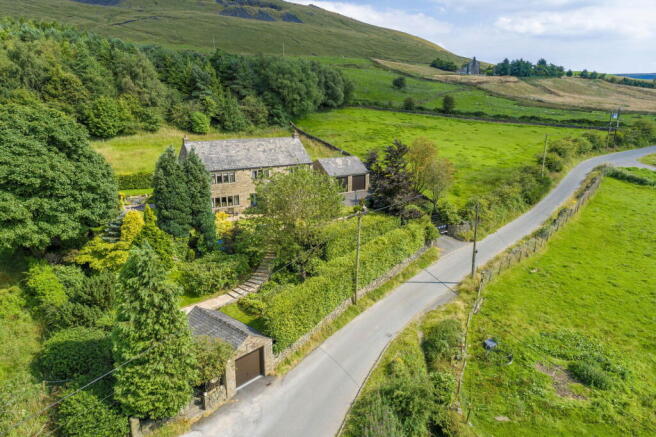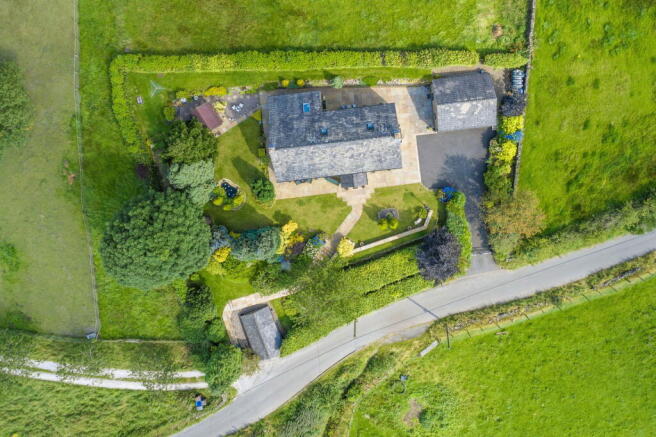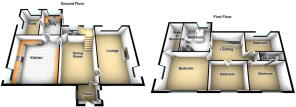
Knowl Top Lane, Uppermill, Saddleworth

- PROPERTY TYPE
Detached
- BEDROOMS
4
- BATHROOMS
2
- SIZE
2,013 sq ft
187 sq m
- TENUREDescribes how you own a property. There are different types of tenure - freehold, leasehold, and commonhold.Read more about tenure in our glossary page.
Freehold
Key features
- Stone detached home
- Idyllic rural position
- Four double bedrooms
- Two reception spaces
- Gated parking plus double & single garages
- Pristinely maintained gardens
- Superb panoramic outlook
- Underfloor heated to ground floor
- Well balanced living accommodation
- Energy rating D
Description
Sitting proudly above the Saddleworth village of Uppermill in a rural setting is ‘The Rowans’ built in 1999 in traditional style - a four bedroom detached family home which includes well balanced living accommodation throughout. Meticulously manicured gardens wrap around the home which is set above the lane and offers tree lined privacy to the boundaries. The home has been constructed to a high standard by the current owners, a true credit to them.
Internally living accommodation is to two floors. An entrance hall serves as a great space for shoes and coats with natural light from the side double glazed windows. Opening into a dining hall which has a stunning oak staircase to the first floor with feature floor to ceiling arch window. To the right of the dining hall is a lounge which spans the depth of the home, with a triple aspect outlook and integrated Bose speaker system. On the other side of the home is a great size fitted kitchen with pantry cupboard whilst behind the kitchen is a large utility space with downstairs study.
Off the first floor galleried landing are four double bedrooms. The main bedroom has a walk-in wardrobe, whilst the secondary bedroom has an En-Suite shower. A family four piece bathroom is spacious and bright. In the fourth bedroom, a staircase leads up to the loft room which has been carpeted and serves as a multi-purpose space. Adjacent to the loft room is a large loft storage area with shelving.
A stunning home set within its own private grounds with landscaped spaces to three sides of the home. An electric gated entrance to the property leads to a driveway for a number of cars and a double detached garage with space for two cars. A further detached garage is positioned at road level for a choice of secure parking.
This is an ideal home for those looking for a quiet lifestyle yet within a five minute drive from amenities on Uppermill's High Street including greengrocers, bakery, butchers, cafes, pubs and post office. Well regarded St. Chad's C of E infant & junior school is a 20 minute walk along the scenic lane with Saddleworth Secondary School located in neighbouring Diggle village.
The Rowans benefits from underfloor heating throughout the ground floor with radiator heating to the first floor, heated by oil central heating and with spring water supply. Drainage is to a private sewerage system which is regularly serviced and emptied. Viewings are highly recommended for those seeking a quiet idyllic lifestyle.
Entrance Hall
Dining Hall - 5.05m x 3.95m (16'6" x 12'11")
WC - 2.22m x 1.05m (7'3" x 3'5")
Lounge - 6.21m x 3.95m (20'4" x 12'11")
Kitchen - 5.02m x 4.95m (16'5" x 16'2")
Utility Room - 3.65m x 2.39m (11'11" x 7'10")
Study - 3.64m x 2.49m (11'11" x 8'2")
Galleried Landing
Bedroom - 5.05m x 3.92m (16'6" x 12'10")
Walk-In-Wardrobe - 3.80m x 1.56m (12'5" x 5'1")
Bedroom - 3.94m x 2.93m (12'11" x 9'7")
En-Suite - 2.48m x 0.86m (8'1" x 2'9")
Bedroom - 3.94m x 2.19m (12'11" x 7'2")
Bathroom - 3.77m x 3.34m (12'4" x 10'11")
Bedroom - 3.95m x 2.90m (12'11" x 9'6")
Loft Room - 7.52m x 2.49m (24'8" x 8'2")
Loft Storage - 4.59m x 2.49m (15'0" x 8'2")
Gardens
Parking
Double Garage - 6.06m x 5.17m (19'10" x 16'11")
Single Garage - 5.23m x 2.95m (17'1" x 9'8")
Location
Additional Information
- COUNCIL TAXA payment made to your local authority in order to pay for local services like schools, libraries, and refuse collection. The amount you pay depends on the value of the property.Read more about council Tax in our glossary page.
- Band: F
- PARKINGDetails of how and where vehicles can be parked, and any associated costs.Read more about parking in our glossary page.
- Garage
- GARDENA property has access to an outdoor space, which could be private or shared.
- Yes
- ACCESSIBILITYHow a property has been adapted to meet the needs of vulnerable or disabled individuals.Read more about accessibility in our glossary page.
- Ask agent
Knowl Top Lane, Uppermill, Saddleworth
Add an important place to see how long it'd take to get there from our property listings.
__mins driving to your place
Get an instant, personalised result:
- Show sellers you’re serious
- Secure viewings faster with agents
- No impact on your credit score
Your mortgage
Notes
Staying secure when looking for property
Ensure you're up to date with our latest advice on how to avoid fraud or scams when looking for property online.
Visit our security centre to find out moreDisclaimer - Property reference S1247830. The information displayed about this property comprises a property advertisement. Rightmove.co.uk makes no warranty as to the accuracy or completeness of the advertisement or any linked or associated information, and Rightmove has no control over the content. This property advertisement does not constitute property particulars. The information is provided and maintained by West Riding, Uppermill. Please contact the selling agent or developer directly to obtain any information which may be available under the terms of The Energy Performance of Buildings (Certificates and Inspections) (England and Wales) Regulations 2007 or the Home Report if in relation to a residential property in Scotland.
*This is the average speed from the provider with the fastest broadband package available at this postcode. The average speed displayed is based on the download speeds of at least 50% of customers at peak time (8pm to 10pm). Fibre/cable services at the postcode are subject to availability and may differ between properties within a postcode. Speeds can be affected by a range of technical and environmental factors. The speed at the property may be lower than that listed above. You can check the estimated speed and confirm availability to a property prior to purchasing on the broadband provider's website. Providers may increase charges. The information is provided and maintained by Decision Technologies Limited. **This is indicative only and based on a 2-person household with multiple devices and simultaneous usage. Broadband performance is affected by multiple factors including number of occupants and devices, simultaneous usage, router range etc. For more information speak to your broadband provider.
Map data ©OpenStreetMap contributors.









