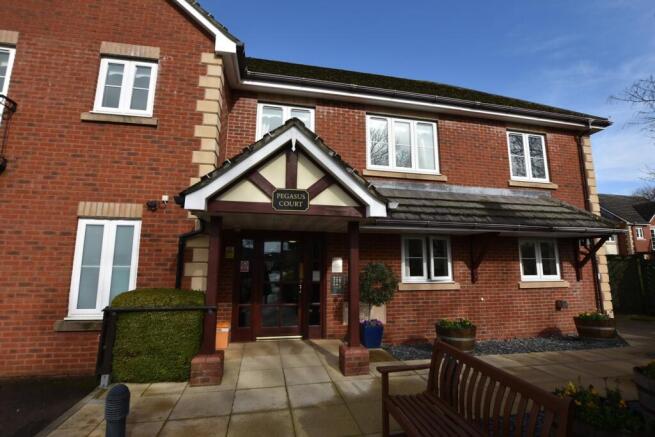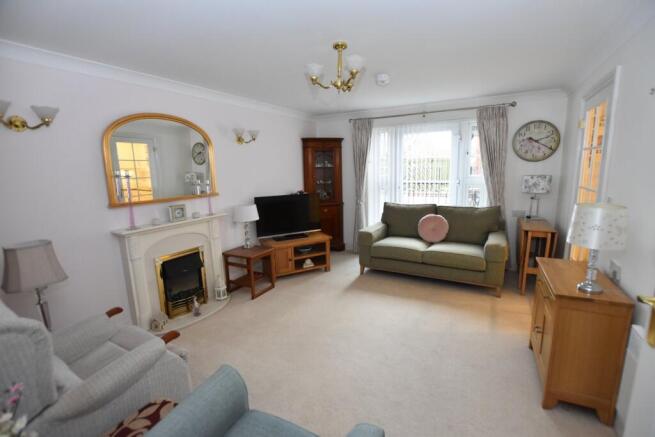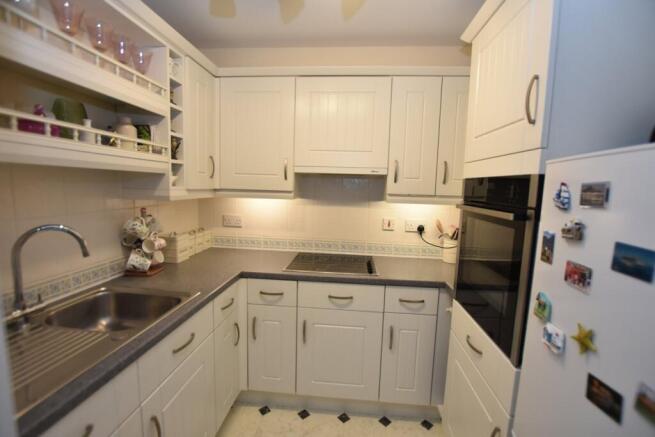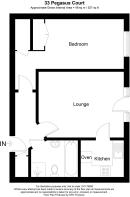
Silver Street, Nailsea, BS48

- PROPERTY TYPE
Retirement Property
- SIZE
Ask agent
Key features
- No Onward Chain
- Bathroom With Bath & Separate Shower
- Self Contained Apartment
- Hall Floor Retirement Apartment
- South Facing Overlooking Gardens
- Lovely Decoration and Condition
- On site Estate Manager Mon - Fri
- Entrance Hall & Airing Cupboard
- Bedroom With Built In Wardrobes
- Glorious Communal Gardens & Residents Lounge
Description
NO ONWARD CHAIN. A superb one double Bedroom Hall Floor retirement apartment enjoying a lovely, sunny and open outlook over the beautiful gardens. Pegasus Court enjoys level access to the town centre with all its amenities which include; local shops, doctor/dentists surgeries, bus routes and supermarkets as well as cafes and restaurants. Apartment 33 layout comprises: Entrance Hall, Lounge/Dining Room with French doors opening on to its own South facing Balcony, Kitchen with some built in appliances, double Bedroom and Bathroom with both bath and walk in shower. The communal areas comprise; Entrance Hall with lift to all 3 floors, Lounge, Laundry Room and glorious landscaped gardens with plenty of communal parking. The apartment is leasehold with a 125 year lease expiring September 2135.
Entrance Foyer
Access to the communal hall is via the main entrance door with intercom entry system. The ground floor hall has a wide open space with stairs and lift access to all three floors. There is also access to the laundry room and the managers office which is located by the main entrance.
Entrance Hall
Entry via front door. Walk in airing cupboard housing the hot water cylinder plus storage space. Panel heater. 'Entry phone' remote door bell system and an emergency alarm cord. Doors to; Living Room, Bedroom and Bathroom.
Living / Dining Room
11' 4" x 14' 11" (3.45m x 4.55m)
Coved ceiling with central ceiling light and complementry wall lights. Feature fitted fireplace with inset electric fire and surround.
Kitchen
7' 7" x 6' 5" (2.31m x 1.96m) Fitted with a range of wall and base units with roll edge worksurfaces, inset stainless steel sink, drainer and mixer tap and tiled splashbacks. Built in electric eye lever oven with four ring electric hob and extractor over. Space for an upright fridge freezer. Smoke alarm. UPVC double glazed window to Front aspect (South).
Bedroom
13' 9" x 8' 9" (4.19m x 2.67m) Built in double wardrobe. Panel heater. UPVC double glazed window to front (South)
Bath / Shower Room
8' 9" x 6' 3" (2.67m x 1.91m)
Fully tiled and fitted with a white suite comprising; panelled bath, shower quadrant, pedestal wash basin and low level W.C. Heated towel rail, shaver point and extractor.
Communal Owners Lounge
Located on the lower floor this delightful, spacious and elegantly furnished room with an adjoining kitchen is the ideal space in which to enjoy afternoon tea, have a friendly chat or attend a social event. In addition, the Residents Lounge is also available for owners to hire for private functions and leads to the main gardens at the rear of the building.
Communal Laundry Room
Located on the ground floor there are 5 washing machines and 5 tumble dryers with a sink unit.
Guest Bedroom Suite
A guest suite is available at Pegasus Court that can be booked for a small additional charge for residents visitors to enjoy a comfortable, hotel-style room with en-suite facilities.
Communal Gardens
The glorious well stocked and well maintained, land scaped gardens extend to the sides and rear of the property and are predominantly laid to expanses of lawn with pretty patios and seating areas.
Communal Parking
There are ample parking spaces for residents and visitors plus sheltered area with spaces for motorised scooters and electric charge up points. There is also external lighting.
Tenure, Lease & Management
The service charges include the provision of an Estate manager, buildings insurance, electric for communal areas, water and sewerage charges, the care line emergency call facility, external window cleaning every six weeks, gardening, cleaning and maintenance of communal areas, fire systems, lift maintenance, the laundry room, a redecoration fund and contribution to a contingency fund.
Leasehold - 110 years remaining
Current charges are; Ground Rent £825.00 PA
Service Charge £1909.51 Per 6 months payable April & October
Brochures
Brochure 1- COUNCIL TAXA payment made to your local authority in order to pay for local services like schools, libraries, and refuse collection. The amount you pay depends on the value of the property.Read more about council Tax in our glossary page.
- Band: B
- PARKINGDetails of how and where vehicles can be parked, and any associated costs.Read more about parking in our glossary page.
- Yes
- GARDENA property has access to an outdoor space, which could be private or shared.
- Yes
- ACCESSIBILITYHow a property has been adapted to meet the needs of vulnerable or disabled individuals.Read more about accessibility in our glossary page.
- Level access
Silver Street, Nailsea, BS48
Add an important place to see how long it'd take to get there from our property listings.
__mins driving to your place
Notes
Staying secure when looking for property
Ensure you're up to date with our latest advice on how to avoid fraud or scams when looking for property online.
Visit our security centre to find out moreDisclaimer - Property reference 28760711. The information displayed about this property comprises a property advertisement. Rightmove.co.uk makes no warranty as to the accuracy or completeness of the advertisement or any linked or associated information, and Rightmove has no control over the content. This property advertisement does not constitute property particulars. The information is provided and maintained by Hunter Leahy, Nailsea. Please contact the selling agent or developer directly to obtain any information which may be available under the terms of The Energy Performance of Buildings (Certificates and Inspections) (England and Wales) Regulations 2007 or the Home Report if in relation to a residential property in Scotland.
*This is the average speed from the provider with the fastest broadband package available at this postcode. The average speed displayed is based on the download speeds of at least 50% of customers at peak time (8pm to 10pm). Fibre/cable services at the postcode are subject to availability and may differ between properties within a postcode. Speeds can be affected by a range of technical and environmental factors. The speed at the property may be lower than that listed above. You can check the estimated speed and confirm availability to a property prior to purchasing on the broadband provider's website. Providers may increase charges. The information is provided and maintained by Decision Technologies Limited. **This is indicative only and based on a 2-person household with multiple devices and simultaneous usage. Broadband performance is affected by multiple factors including number of occupants and devices, simultaneous usage, router range etc. For more information speak to your broadband provider.
Map data ©OpenStreetMap contributors.





