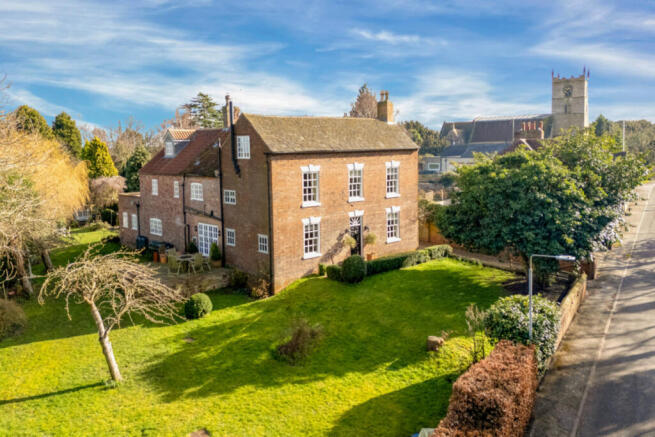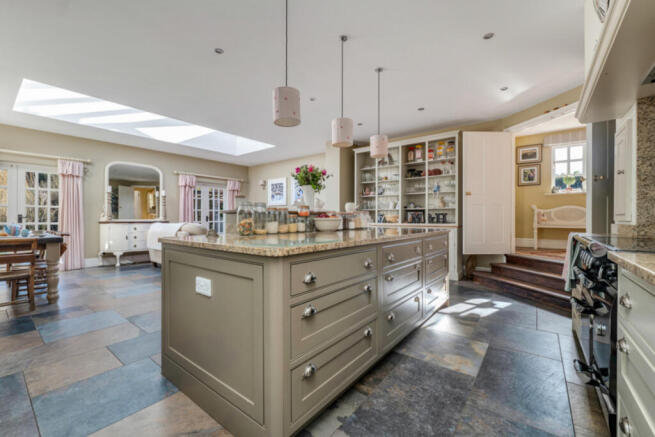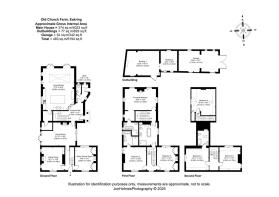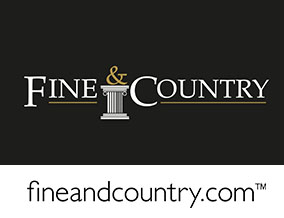
Kirklington Road, Eakring, NG22
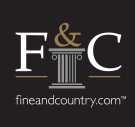
- PROPERTY TYPE
Detached
- BEDROOMS
6
- BATHROOMS
4
- SIZE
4,023 sq ft
374 sq m
- TENUREDescribes how you own a property. There are different types of tenure - freehold, leasehold, and commonhold.Read more about tenure in our glossary page.
Freehold
Key features
- Stunning Detached Home - 4,023 sq. ft. on a 0.37-acre plot in charming Eakring village
- Renovated & Extended - Blends historic character with modern luxury.
- Exceptional Spacious Living Kitchen - large Granite island, bespoke cabinetry, Lantern roof and French doors to patio.
- Three Reception Rooms - Dining room, sitting room, and study, all with wood-burning stoves.
- Six Bedrooms, Four Bathrooms - Includes luxurious principal suite and charming attic rooms.
- Large Wrap-around Gardens - Lawns, vegetable beds, play area, and two terrace patios.
- Tandem Garage & Parking - Gated driveway for 4-5 cars plus 342 sq. ft. garage.
- Development Potential - Former barn with planning permission for conversion.
- Excellent Connectivity: Swift access to the A1, A46, and Newark Northgate station, providing direct trains to London.
Description
Old Church Farm is an impressive detached residence spanning 4,023 sq. ft., nestled on a generous 0.37-acre plot in the charming village of Eakring. Recently transformed with a complete renovation and a three-storey rear extension, this remarkable home seamlessly combines historic character with versatile modern living—perfect for refined family life. The ground floor boasts three elegant reception rooms and a spacious open-plan living kitchen, while the upper floors offer a luxurious principal suite, five additional bedrooms, a large family bathroom and two further en-suite bathrooms - ensuring both comfort and style. Outside the property enjoys a large wrap-around garden and a former barn to the rear of the garage with planning permission for ancillary accommodation.
Accommodation
Ground Floor
Enter Old Church Farm through the welcoming reception hallway, a stunning feature of the recent three-storey extension. This elegant space immediately sets the tone, showcasing the first of two staircases, double doors leading to the expansive living kitchen, and access to the dining room and utility room.
At the heart of this exceptional home is the breathtaking living kitchen, where bespoke cabinetry frames a striking central granite island with a raised breakfast bar and a matching dresser unit. Designed for both style and function, the kitchen features top-of-the-line integrated appliances a statement Rangemaster electric cooker with a 5 ring induction hob, underfloor heating (wet system) and a walk in pantry. Flowing seamlessly into a spacious living and dining area, this light-filled space is enhanced by a large ceiling lantern and two sets of French doors that connect to a terrace patio—perfect for alfresco dining or enjoying the tranquility of the surroundings.
The adjacent utility/boot room provides generous storage with fitted cupboards, a dedicated space for a washing machine and tumble dryer. Thoughtfully designed for everyday convenience, it also offers access to a guest cloakroom and a canopied side entrance—ideal for busy family life or returning from countryside walks with the dog.
The beautifully proportioned dining room offers both elegance and versatility, featuring a charming seating area with French doors that open onto a raised patio—perfect for seamless indoor-outdoor living. Steps lead down to the garden, enhancing the connection to the outdoors. At its heart, a feature fireplace with a Clearview wood-burning stove creates a warm and inviting ambiance. A side window frames a picturesque view over the driveway and the village church beyond, adding to the room’s charm.
Flowing effortlessly from the dining room, the home’s original entrance hallway reveals a second staircase adding to this homes versatility and leads to the cozy sitting room and a versatile study/family room. Both spaces enjoy natural light from their dual-aspect windows and showcase characterful fireplaces with wood-burning stoves, offering a perfect blend of warmth, comfort and charm.
First Floor/ Second Floor
From the entrance hallway, a staircase leads to the first-floor landing, featuring a charming sash window overlooking the fore garden. This landing provides access to two well-proportioned bedrooms and a spacious family bathroom, as well as a staircase continuing to the second floor. The first bedroom benefits from a stylish ensuite, complete with a cast iron roll top bath and large walk-in shower, the second having built in wardrobes and shutter blinds.
The second floor opens onto a charming landing, leading to two characterful attic bedrooms, each brimming with original charm and exposed feature timber purlins. One of the bedrooms benefits from a beautifully appointed ensuite, adding a touch of luxury to this unique and inviting space.
The first floor family bathroom is thoughtfully designed with a Jack-and-Jill layout, seamlessly linking the original house to the first-floor landing of the impressive three-storey extension. Finished to an exceptional standard, this bathroom boasts a luxurious period-style suite, including a freestanding roll-top bath and a separate shower cubicle, having a view towards the church.
The first-floor landing of the impressive three-storey extension seamlessly connects the principal bedroom suite, the new reception hallway below, and a second-floor bedroom above. Designed with both practicality and versatility in mind, this layout ensures effortless navigation throughout the home while offering exceptional flexibility - perfect for large families, multi-generational living, or hosting guests.
The principal bedroom is generously proportioned, having under floor heating (wet system), a triple aspect also having ample space for furniture and featuring a dedicated dressing area. Completing this luxurious retreat is a beautifully appointed ensuite, boasting a stylish slipper bath and a separate shower cubicle for the ultimate in comfort and relaxation.
Outside
Old Church Farm occupies a private and generously sized plot of approximately 0.37 acres, wrapping around the property to provide a rare sense of seclusion while enjoying a sought-after position in the heart of Eakring village.
The landscaped gardens offer a perfect blend of elegance and functionality, featuring expansive lawns, a dedicated vegetable garden with raised beds, a children’s play area, and a charming summerhouse. Thoughtfully designed for both relaxation and entertaining, the outdoor space includes two stunning terrace patios—one directly accessed from the rear of the property and the living kitchen, and a second elevated terrace off the dining room, with steps leading to the side garden. Together, these spaces create an idyllic setting for alfresco dining and refined outdoor living.
To the front, the property benefits from a gated driveway, providing ample off-street parking for four to five vehicles, along with access to a spacious 342 sq. ft. tandem garage. Beyond the garage, a former barn—accessible from the rear terrace—comes with the exciting advantage of approved planning permission for conversion into ancillary accommodation (Ref 21/01473/FUL), offering further potential to enhance this exceptional home.
Location
Eakring is a highly sought-after conservation village, perfectly positioned between the bustling market towns of Southwell and Newark-on-Trent. This charming village boasts a picturesque parish church (St. Andrew’s), a welcoming village hall, and the delightful Daffodil Tearoom, creating a strong sense of community. Surrounded by stunning countryside, Eakring offers easy access to an array of outdoor attractions, including Rufford Abbey Country Park, Rufford Golf Club, Clumber Park, and Sherwood Pines—perfect for walking, cycling, and outdoor enthusiasts.
For a wider selection of amenities, the historic Minster town of Southwell is just a short drive away, offering boutique shopping, professional services, a well-equipped sports centre, and exceptional schooling renowned across all age groups. The nearby market town of Newark further enhances the area’s appeal, with a mix of national and independent retailers, fine dining, and premium leisure facilities.
Commuters will appreciate the excellent transport links, with the A1 and A46 providing swift access to regional and national destinations. Additionally, Newark Northgate mainline station offers direct rail services to London and the South East in approximately 1 hour and 20 minutes, making Eakring an ideal choice for those seeking both tranquillity and connectivity.
Information
Tenure: Freehold.
Services: Mains electricity and water, mains drainage connection. Oil fired central heating. We have not tested any apparatus, equipment, fittings or services and so cannot verify that they are in working order. The buyer is advised to obtain verification from their solicitor or surveyor.
Local Authority: Newark & Sherwood District Council. Council Tax Band F
Energy Performance Certificate: A full copy of the Energy Performance Certificate is available upon request.
Viewing Arrangements: Strictly by appointment with Fine & Country Nottingham . Please use what3words app: etchings.copy.applause
Brochures
Brochure 1- COUNCIL TAXA payment made to your local authority in order to pay for local services like schools, libraries, and refuse collection. The amount you pay depends on the value of the property.Read more about council Tax in our glossary page.
- Band: F
- PARKINGDetails of how and where vehicles can be parked, and any associated costs.Read more about parking in our glossary page.
- Yes
- GARDENA property has access to an outdoor space, which could be private or shared.
- Yes
- ACCESSIBILITYHow a property has been adapted to meet the needs of vulnerable or disabled individuals.Read more about accessibility in our glossary page.
- Ask agent
Kirklington Road, Eakring, NG22
Add an important place to see how long it'd take to get there from our property listings.
__mins driving to your place
Get an instant, personalised result:
- Show sellers you’re serious
- Secure viewings faster with agents
- No impact on your credit score
Your mortgage
Notes
Staying secure when looking for property
Ensure you're up to date with our latest advice on how to avoid fraud or scams when looking for property online.
Visit our security centre to find out moreDisclaimer - Property reference RX504610. The information displayed about this property comprises a property advertisement. Rightmove.co.uk makes no warranty as to the accuracy or completeness of the advertisement or any linked or associated information, and Rightmove has no control over the content. This property advertisement does not constitute property particulars. The information is provided and maintained by Fine & Country, Nottinghamshire. Please contact the selling agent or developer directly to obtain any information which may be available under the terms of The Energy Performance of Buildings (Certificates and Inspections) (England and Wales) Regulations 2007 or the Home Report if in relation to a residential property in Scotland.
*This is the average speed from the provider with the fastest broadband package available at this postcode. The average speed displayed is based on the download speeds of at least 50% of customers at peak time (8pm to 10pm). Fibre/cable services at the postcode are subject to availability and may differ between properties within a postcode. Speeds can be affected by a range of technical and environmental factors. The speed at the property may be lower than that listed above. You can check the estimated speed and confirm availability to a property prior to purchasing on the broadband provider's website. Providers may increase charges. The information is provided and maintained by Decision Technologies Limited. **This is indicative only and based on a 2-person household with multiple devices and simultaneous usage. Broadband performance is affected by multiple factors including number of occupants and devices, simultaneous usage, router range etc. For more information speak to your broadband provider.
Map data ©OpenStreetMap contributors.
