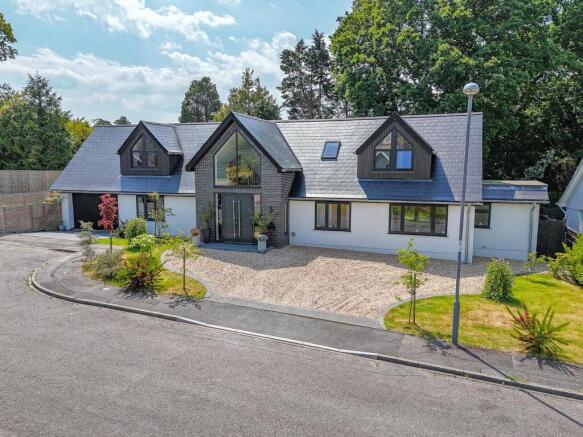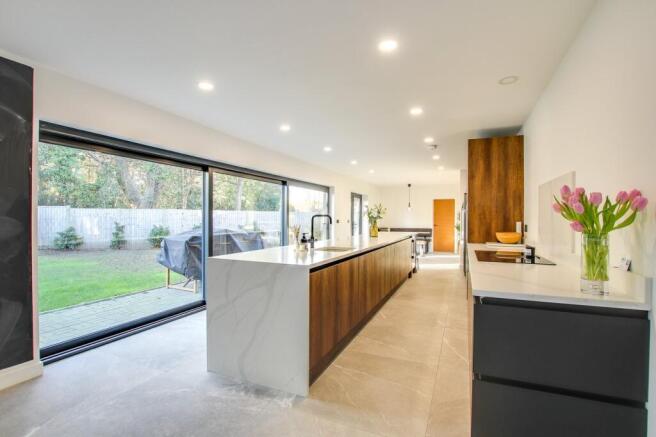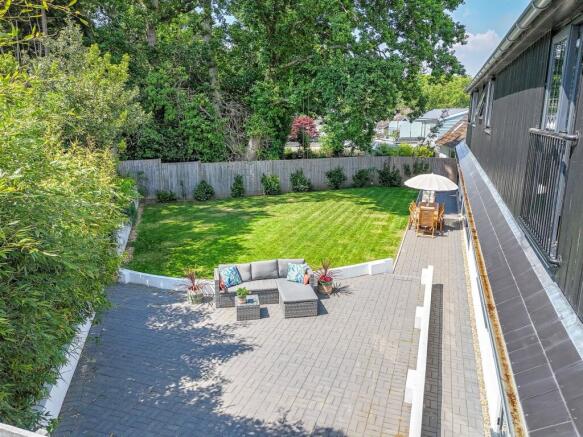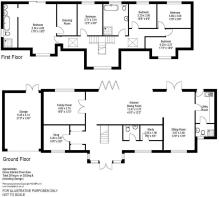
Knightwood Close, Christchurch, BH23

- PROPERTY TYPE
Detached
- BEDROOMS
5
- BATHROOMS
3
- SIZE
Ask agent
- TENUREDescribes how you own a property. There are different types of tenure - freehold, leasehold, and commonhold.Read more about tenure in our glossary page.
Freehold
Key features
- Contemporary Detached Residence
- Refurbished & Extended
- Impressive 40ft Open Plan Kitchen
- Premium Fixtures & Fittings Throughout
- Integral Garage & Off Road Parking
- Walking Distance of Highcliffe Beach
Description
A truly stunning contemporary detached residence, perfectly positioned in a tranquil cul-de-sac, just a short stroll from Highcliffe Castle and the beach. This exceptional home has been meticulously refurbished and extended to the highest standard, featuring premium fixtures and fittings throughout. Offering 3,000 sqft of thoughtfully designed living space across two floors, the property is centred around a magnificent 40ft open-plan kitchen, dining, and family room—creating an ideal hub of the home. Additionally, the property benefits from an integral garage and ample off-road parking.
THE SITUATION
Highcliffe on Sea (or simply Highcliffe) sits on a high bluff above a beautiful stretch of sand and shingle beach. This small leafy coastal town, straddling the Dorset/Hampshire border, is best known for Highcliffe Castle, an ornate early Victorian mansion, once home to Mr Selfridge and now an events venue. Its grounds enjoy outstanding views across Christchurch Bay towards the Isle of Wight while footpaths head off to a wooded nature reserve or zig-zag down to the beach.
Highcliffe is ideal for those searching for a relaxed yet smart seaside lifestyle. A high street of useful independent shops includes a bakery and gourmet grocery. Highcliffe also nurtures a foodie reputation with an annual food festival and tasty selection of cafes, gastropubs and restaurants.
Leisure facilities include Highcliffe Castle Golf Club while the New Forest lies just to the north.
THE PROPERTY
As you enter, you are welcomed by a striking hallway with a vaulted ceiling and a feature chapel-style window, flooding the space with natural light. A bespoke oak-framed staircase leads to the part-galleried landing, with the hallway providing access to all ground-floor accommodation, including a cloakroom, storage area, WC, and an office.
The heart of the home is undeniably the 40ft L-shaped open-plan kitchen, dining, and family room. This vast space flows seamlessly with large tiled flooring throughout, and wall-to-wall sliding doors open directly onto the beautifully landscaped garden, creating an effortless indoor-outdoor connection.
The kitchen features a striking two-tone range of wall, floor, and drawer units, complete with top-of-the-line Neff built-in appliances. The expansive island unit, with its waterfall quartz work surfaces, offers not only additional storage but also a spacious breakfast bar, making it the perfect spot for casual dining.
From the kitchen, double casement doors lead into the separate living room, which enjoys a peaceful view over the rear garden. On the opposite side of the kitchen, the well-proportioned utility room offers additional storage and work surfaces, as well as space and plumbing for white goods. The utility room also leads to a sleek, modern three-piece shower room.
To the front aspect of the ground floor, a cosy snug room provides a perfect space for relaxing or unwinding.
On the first floor, the part-galleried landing offers an elevated view and leads to five generously sized double bedrooms, all providing ample space for furniture and storage.
The contemporary four-piece family bathroom features a wet-room shower and a freestanding bath, complemented by luxurious gold tap fittings and finished with fully tiled floors and walls.
The primary bedroom suite is a true standout, offering a sliding door that opens onto a Juliet balcony, providing a perfect spot to enjoy the views. A spacious walk-in dressing room, with an abundance of hanging and drawer storage, completes this exquisite suite. The luxurious en-suite bathroom is equally impressive, featuring a wet-room style shower with a rainfall attachment, a freestanding bath, his-and-hers handwash basins, and a backlit mirror, all finished with opulent marble tiles.
OUTSIDE
The property is approached via a sweeping gravel driveway, offering generous off-road parking and a separate driveway leading to the integral garage, accessed through electric doors. The rear gardens have been thoughtfully designed with lifestyle in mind, offering a vast expanse of lawn bordered by mature trees, shrubs, and fencing, ensuring a high level of privacy. A large patio, adjacent to the rear of the property, provides an ideal space for al fresco dining and entertaining.
ADDITIONAL INFORMATION
Energy Performance Rating: C Current: 79 Potential: 83
Council Tax Band: E
Tenure: Freehold
All mains services are connected to the property
Broadband: FTTP - Fibre to the property directly
Mobile Coverage: No known issues, please contact your provider for further clarity
Brochures
Brochure 1- COUNCIL TAXA payment made to your local authority in order to pay for local services like schools, libraries, and refuse collection. The amount you pay depends on the value of the property.Read more about council Tax in our glossary page.
- Ask agent
- PARKINGDetails of how and where vehicles can be parked, and any associated costs.Read more about parking in our glossary page.
- Garage,Driveway
- GARDENA property has access to an outdoor space, which could be private or shared.
- Yes
- ACCESSIBILITYHow a property has been adapted to meet the needs of vulnerable or disabled individuals.Read more about accessibility in our glossary page.
- Ask agent
Knightwood Close, Christchurch, BH23
Add an important place to see how long it'd take to get there from our property listings.
__mins driving to your place
Explore area BETA
Christchurch
Get to know this area with AI-generated guides about local green spaces, transport links, restaurants and more.
Get an instant, personalised result:
- Show sellers you’re serious
- Secure viewings faster with agents
- No impact on your credit score


Your mortgage
Notes
Staying secure when looking for property
Ensure you're up to date with our latest advice on how to avoid fraud or scams when looking for property online.
Visit our security centre to find out moreDisclaimer - Property reference 28673907. The information displayed about this property comprises a property advertisement. Rightmove.co.uk makes no warranty as to the accuracy or completeness of the advertisement or any linked or associated information, and Rightmove has no control over the content. This property advertisement does not constitute property particulars. The information is provided and maintained by Spencers Coastal, Highcliffe. Please contact the selling agent or developer directly to obtain any information which may be available under the terms of The Energy Performance of Buildings (Certificates and Inspections) (England and Wales) Regulations 2007 or the Home Report if in relation to a residential property in Scotland.
*This is the average speed from the provider with the fastest broadband package available at this postcode. The average speed displayed is based on the download speeds of at least 50% of customers at peak time (8pm to 10pm). Fibre/cable services at the postcode are subject to availability and may differ between properties within a postcode. Speeds can be affected by a range of technical and environmental factors. The speed at the property may be lower than that listed above. You can check the estimated speed and confirm availability to a property prior to purchasing on the broadband provider's website. Providers may increase charges. The information is provided and maintained by Decision Technologies Limited. **This is indicative only and based on a 2-person household with multiple devices and simultaneous usage. Broadband performance is affected by multiple factors including number of occupants and devices, simultaneous usage, router range etc. For more information speak to your broadband provider.
Map data ©OpenStreetMap contributors.





