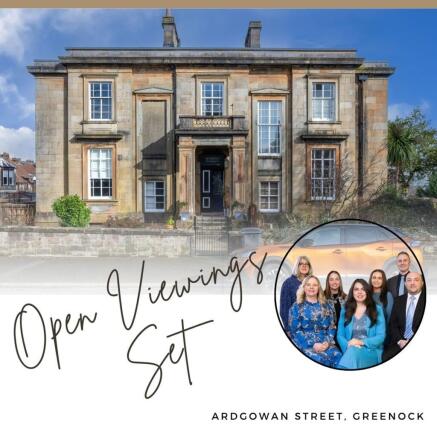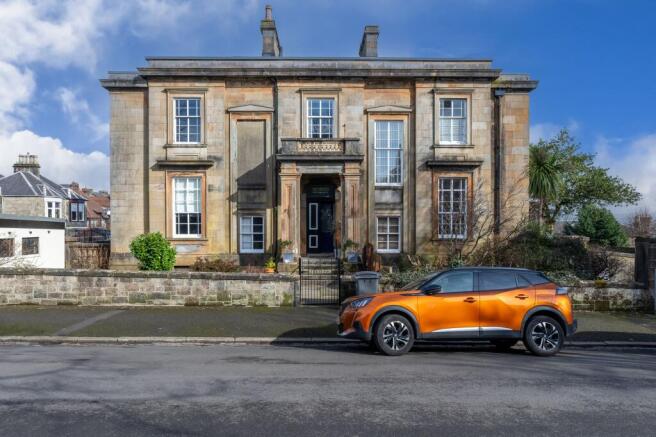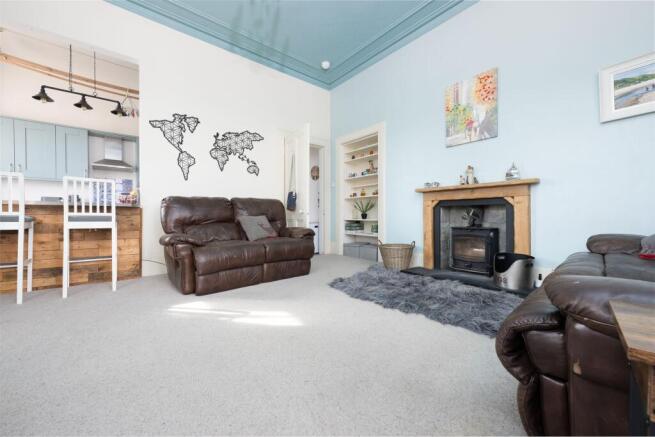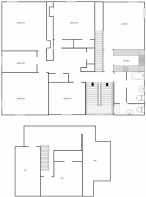Ardgowan Street, Greenock, PA16
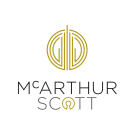
- PROPERTY TYPE
Flat
- BEDROOMS
5
- BATHROOMS
2
- SIZE
Ask agent
- TENUREDescribes how you own a property. There are different types of tenure - freehold, leasehold, and commonhold.Read more about tenure in our glossary page.
Freehold
Key features
- Grand period upper conversion with stunning character features
- Elegant lounge with high ceilings, intricate cornicing, and large sash windows
- Well-appointed dining kitchen with modern appliances and ample storage
- Spacious attic room – ideal for a home office or additional living space
- Prime location close to schools, amenities, and excellent transport links
- Beautiful private gardens and garage for off-street parking
- EPC Rating : D
- Council Tax Band : E
Description
**We’re opening the doors to this stunning 5-bedroom period home on Ardgowan Street, and trust us, you’ll want to see it in person.
Open Viewings:
Saturday 31st May
Sunday 1st June
Set on one of Greenock’s most desirable streets, this impressive home blends timeless character with elegant proportions throughout. This a fabulous forever family home and one not to miss.
Call us on for more info.**
Nestled in a highly sought-after location, this magnificent four-bedroom upper conversion seamlessly combines traditional elegance with modern convenience. Overflowing with character, this stunning home boasts impressive room proportions.
A private entrance leads into a welcoming hallway, setting the tone for the grandeur that follows.
The stunning living space effortlessly combines period charm with contemporary comfort. The high ceilings, ornate cornicing, and large windows create a bright and airy feel, while the soft blue tones add a sense of tranquillity. A striking wood-burning stove, framed by a natural timber mantel, serves as the heart of the room, offering a cosy focal point for relaxation. The open-plan layout seamlessly connects the living area to the beautifully designed kitchen, featuring a stylish breakfast bar with rustic wood panelling, perfect for casual dining or entertaining. Built-in shelving adds both character and practicality, making this an inviting and functional space for modern living.A private entrance leads into a welcoming hallway, setting the tone for the grandeur that follows. The expansive lounge is a true showstopper, framed by magnificent sash windows that flood the space with natural light. High ceilings, intricate cornicing, and an original fireplace further elevate the room’s refined yet cosy atmosphere. The beautifully appointed dining kitchen is designed with both style and practicality in mind, featuring sleek cabinetry, ample workspace, modern appliances, and generous space for entertaining or family gatherings.
Each of the four well-proportioned bedrooms has its own unique charm, with the master bedroom particularly standing out for its impressive dimensions and elegant décor. The fifth bedroom is a great space for an office or guests. This beautiful home has the convenience of two bathrooms, perfect for a busy family life!
A key highlight of this remarkable home is the versatile attic space, an ideal setting for a home office, additional lounge, or creative retreat. Whether used as a peaceful escape or a functional workspace, this additional area offers endless possibilities to suit a variety of lifestyles.
Externally, the property enjoys the rare advantage of private gardens, providing a perfect setting for outdoor relaxation, alfresco dining, or family gatherings. A garage offers secure off-street parking, a valuable addition in this desirable location.
Ideally positioned close to excellent local amenities, highly regarded schools, and convenient transport links, this exceptional home presents a unique opportunity to enjoy the perfect blend of historic charm and modern-day living. With its grand proportions, exquisite details, and prime location, this is a truly rare find in the market.
Information provided in these particulars is for guidance only and complete accuracy cannot be guaranteed by McArthur Scott. They do not form part of any missives. You should rely on your own enquiries and due diligence at all times and seek your own advice and verification on any particular point. The Home Report should also be consulted for further clarification. All measurements given are approximate and to the longest and widest points. No apparatus, equipment, fixture or fitting has been tested and no warranty can be given as to their working order. Items shown in photographs are not necessarily included in the price. Full details of the property including but not limited to construction type, associated running costs and any details of current utilities are contained within the home report which can be obtained by submitting an enquiry for this property.
Bedroom 1
5.6m x 5.1m
Bedroom 2
4.2m x 2.4m
Bedroom 3
5.6m x 4.5m
Bedroom 4
3.7m x 3.5m
Shower Room
3.4m x 1.2m
Bathroom
2.9m x 1.9m
Kitchen
4.3m x 2.44m
Lounge
4.7m x 4.3m
Attic 1
5.6m x 2.9m
Attic 2
4.7m x 4m
Attic 3
8.1m x 3m
Bedroom 5
3.7m x 3.5m
Garden
Generous private gardens.
- COUNCIL TAXA payment made to your local authority in order to pay for local services like schools, libraries, and refuse collection. The amount you pay depends on the value of the property.Read more about council Tax in our glossary page.
- Band: E
- PARKINGDetails of how and where vehicles can be parked, and any associated costs.Read more about parking in our glossary page.
- Yes
- GARDENA property has access to an outdoor space, which could be private or shared.
- Private garden
- ACCESSIBILITYHow a property has been adapted to meet the needs of vulnerable or disabled individuals.Read more about accessibility in our glossary page.
- Ask agent
Energy performance certificate - ask agent
Ardgowan Street, Greenock, PA16
Add an important place to see how long it'd take to get there from our property listings.
__mins driving to your place
Get an instant, personalised result:
- Show sellers you’re serious
- Secure viewings faster with agents
- No impact on your credit score
Your mortgage
Notes
Staying secure when looking for property
Ensure you're up to date with our latest advice on how to avoid fraud or scams when looking for property online.
Visit our security centre to find out moreDisclaimer - Property reference 658bec75-69d5-46a0-9b99-2ae1e28f394d. The information displayed about this property comprises a property advertisement. Rightmove.co.uk makes no warranty as to the accuracy or completeness of the advertisement or any linked or associated information, and Rightmove has no control over the content. This property advertisement does not constitute property particulars. The information is provided and maintained by McArthur Scott, Gourock. Please contact the selling agent or developer directly to obtain any information which may be available under the terms of The Energy Performance of Buildings (Certificates and Inspections) (England and Wales) Regulations 2007 or the Home Report if in relation to a residential property in Scotland.
*This is the average speed from the provider with the fastest broadband package available at this postcode. The average speed displayed is based on the download speeds of at least 50% of customers at peak time (8pm to 10pm). Fibre/cable services at the postcode are subject to availability and may differ between properties within a postcode. Speeds can be affected by a range of technical and environmental factors. The speed at the property may be lower than that listed above. You can check the estimated speed and confirm availability to a property prior to purchasing on the broadband provider's website. Providers may increase charges. The information is provided and maintained by Decision Technologies Limited. **This is indicative only and based on a 2-person household with multiple devices and simultaneous usage. Broadband performance is affected by multiple factors including number of occupants and devices, simultaneous usage, router range etc. For more information speak to your broadband provider.
Map data ©OpenStreetMap contributors.
