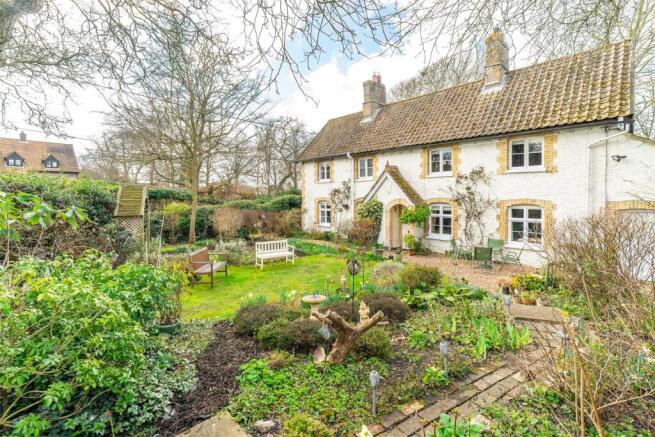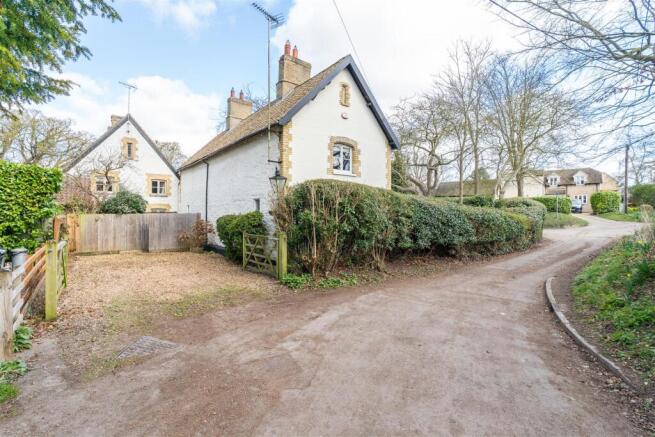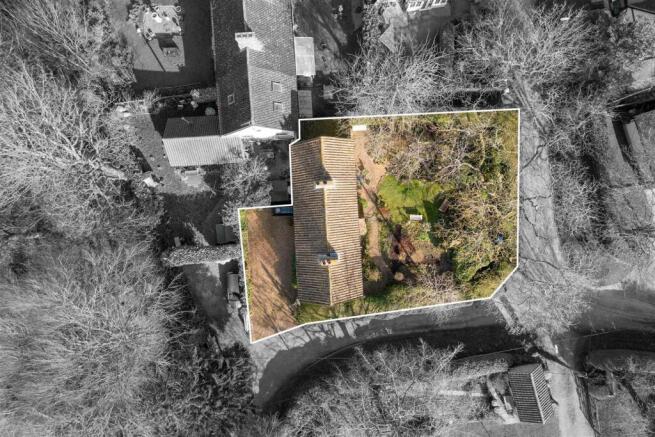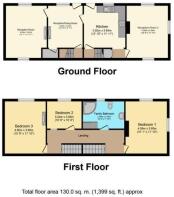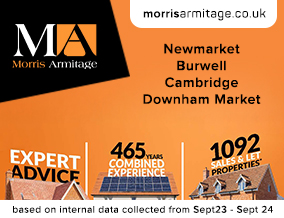
Mandeville, Burwell, Cambridge

- PROPERTY TYPE
Detached
- BEDROOMS
3
- BATHROOMS
1
- SIZE
Ask agent
- TENUREDescribes how you own a property. There are different types of tenure - freehold, leasehold, and commonhold.Read more about tenure in our glossary page.
Freehold
Key features
- Detached Victorian House Circa 1800’s
- Tucked Away Location
- 3 Reception Rooms
- 3 Bedrooms
- Many Original Features
- Stunning Mature Gardens
- Gated Gravel Driveway
- Highly Regarded Village Location
- Viewing Highly Essential
Description
Retaining a wealth of character elements combined with modern conveniences, this property offers accommodation to include three reception rooms - two with wood burners and one with an open fireplace. Solid oak fitted kitchen boasts a black granite worktop and a centerpiece AGA.
Originally two cottages, the renovation works have kept much of the original character, adding two staircases that lead to three spacious bedrooms and a good sized family bathroom.
Externally, this beautiful home enjoys magnificent, mature, fully stocked garden. Complete with an extensive driveway accessed via five bar gates.
Accommodation Details - Charming arched brick porchway leading to stable style front door.
Kitchen - 3.91m x 3.63m (12'10 x 11'11 ) - Superior kitchen fitted with a range of matching painted, solid oak eye level and base storage units with Nero Absolutto black granite work top surfaces over. Oil fired Aga with attractive surround and mantel, brick-tiled splashback. Franke Belfast sink with pewter mixer tap over. Integrated dishwasher. Space and plumbing for washing machine. Spacious pantry with ample storage. Victorian red tiled flooring. Window overlooking gardens. Doors to front garden. Half glazed, exposed pine door to reception/dining room. Opening to rear hallway.
Reception/ Dining Room - 3.73m x 3.02m (12'3 x 9'11) - Exceptional reception/dining room with feature, exposed brick fireplace currently fitted with multi-fuel burning Hutington Stove and York stone hearth. Original brick flooring. Window overlooking garden. Under stair cupboard with oil fired central heating/hot water boiler. Stable style door leading to front garden. Half glazed, exposed pine door to kitchen. Doors to reception room and rear hall with stairs to first floor.
Reception Room - 4.60m x 3.63m (15'1 x 11'11) - Immaculate reception room with feature fireplace currently fitted with Stovax Vogue Mid Eco - Multi fuel Stove, with white stone surround and mantel, black granite hearth and exposed brick interior. Radiator. Window overlooking garden. Charming leaded window to rear aspect. Exposed pine door to dining room.
Sitting Room - 4.50m x 3.63m (14'9 x 11'11) - Beautifully presented sitting room with dual aspect windows with views over the garden and charming leaded window to the rear. Porchester Portland stone open fireplace, with stunning black granite hearth and infill. Radiator. Exposed pine door to hallway.
Rear Hallway - With dual staircases leading to first floor. Doors leading to kitchen, reception/dining room and sitting room. Charming exposed clunch walls.
Landing - Beautiful landing with dual staircases from both sides of the house to ground floor. Radiator. Internal leaded window to bedroom 2. Loft hatch access. Doors to all bedrooms and bathroom.
Master Bedroom - 4.90m x 3.61m (16'1 x 11'10) - Spacious Master bedroom, with dual aspect windows to the front and side. Radiator. Door to landing.
Bedroom 2 - 3.25m x 3.05m (10'8 x 10'0) - Generous double bedroom with window overlooking garden. Feature internal leaded window to landing. Radiator. Newly fitted carpets. Door to landing.
Family Bathroom - Spacious family bathroom, with white suite comprising low level W. C., Victorian style hand basin with chrome taps and generous curved shower cubicle with wall mounted shower. Built-in storage cupboards. Window to front aspect. Attractively tiled to wet areas and flooring.
Bedroom 3 - 4.60m x 3.63m (15'1 x 11'11) - Spacious double bedroom with window overlooking garden. Feature fireplace with ornate surround and mantel. Radiator. Door to landing.
Loft Space - Potential for a variety of uses, accessed by the original loft ladder.
Outside - Charming, part walled, private garden with central lawned area, mature walnut and cherry trees and a variety of perennial plants and shrubs. Gravelled seating area to front of house. Brick laid pathway and paved steps leading to front. Side access gate leading to driveway. Double five bar gates leading to gravel driveway providing off road parking.
Garden Store - Brick and local clunch garden store, with power, light and water tap.
Property Information - Maintenance fee - n/a
EPC - F
Tenure - Freehold
Council Tax Band - E (East Cambs)
Property Type - Detached house
Property Construction – Brick & Clunch
Number & Types of Room – Please refer to the floorplan
Square Meters - 130 SQM
Parking – Driveway
Electric Supply - Mains
Water Supply – Mains
Sewerage - Mains
Heating sources - Oil
Broadband Connected - tbc
Broadband Type – Ultrafast available, 1000Mbps download, 100Mbps upload
Mobile Signal/Coverage – Good
Rights of Way, Easements, Covenants – None that the vendor is aware of
Brochures
Mandeville, Burwell, Cambridge- COUNCIL TAXA payment made to your local authority in order to pay for local services like schools, libraries, and refuse collection. The amount you pay depends on the value of the property.Read more about council Tax in our glossary page.
- Band: E
- PARKINGDetails of how and where vehicles can be parked, and any associated costs.Read more about parking in our glossary page.
- Yes
- GARDENA property has access to an outdoor space, which could be private or shared.
- Yes
- ACCESSIBILITYHow a property has been adapted to meet the needs of vulnerable or disabled individuals.Read more about accessibility in our glossary page.
- Ask agent
Mandeville, Burwell, Cambridge
Add an important place to see how long it'd take to get there from our property listings.
__mins driving to your place



Your mortgage
Notes
Staying secure when looking for property
Ensure you're up to date with our latest advice on how to avoid fraud or scams when looking for property online.
Visit our security centre to find out moreDisclaimer - Property reference 33605285. The information displayed about this property comprises a property advertisement. Rightmove.co.uk makes no warranty as to the accuracy or completeness of the advertisement or any linked or associated information, and Rightmove has no control over the content. This property advertisement does not constitute property particulars. The information is provided and maintained by Morris Armitage, Newmarket. Please contact the selling agent or developer directly to obtain any information which may be available under the terms of The Energy Performance of Buildings (Certificates and Inspections) (England and Wales) Regulations 2007 or the Home Report if in relation to a residential property in Scotland.
*This is the average speed from the provider with the fastest broadband package available at this postcode. The average speed displayed is based on the download speeds of at least 50% of customers at peak time (8pm to 10pm). Fibre/cable services at the postcode are subject to availability and may differ between properties within a postcode. Speeds can be affected by a range of technical and environmental factors. The speed at the property may be lower than that listed above. You can check the estimated speed and confirm availability to a property prior to purchasing on the broadband provider's website. Providers may increase charges. The information is provided and maintained by Decision Technologies Limited. **This is indicative only and based on a 2-person household with multiple devices and simultaneous usage. Broadband performance is affected by multiple factors including number of occupants and devices, simultaneous usage, router range etc. For more information speak to your broadband provider.
Map data ©OpenStreetMap contributors.
