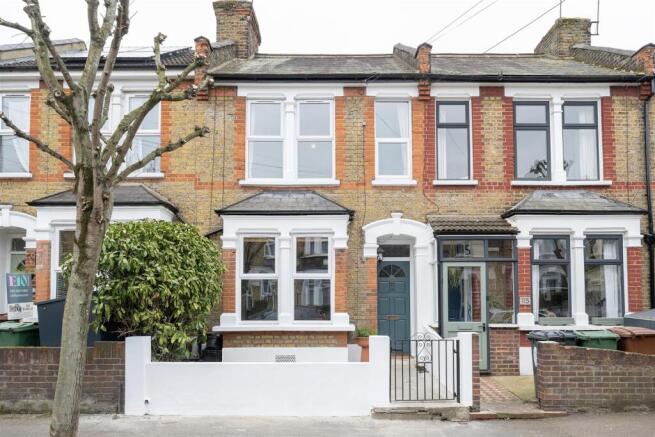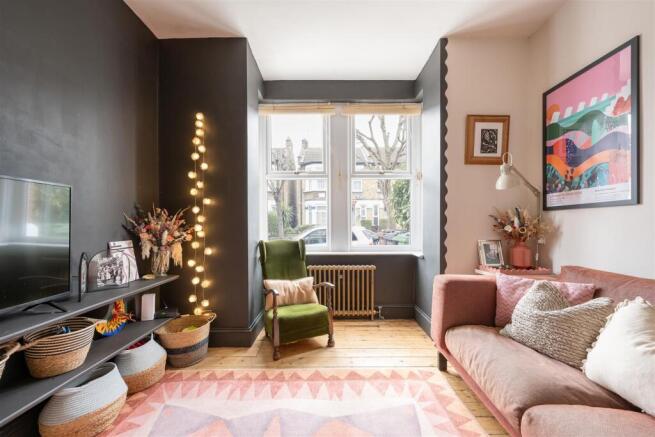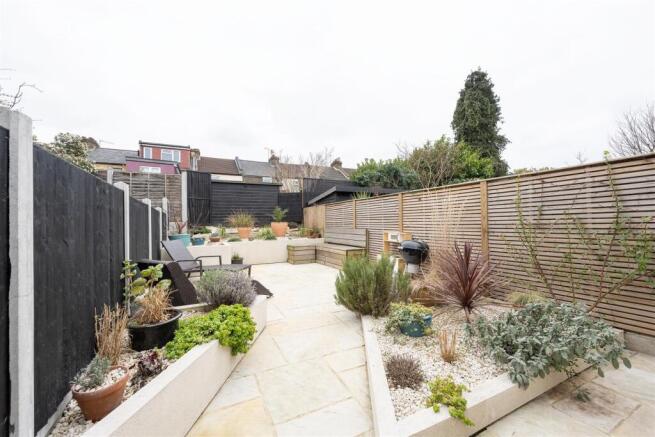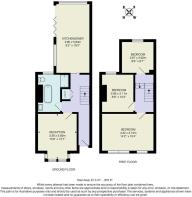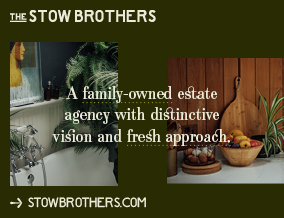
Richmond Road, Leytonstone

- PROPERTY TYPE
Terraced
- BEDROOMS
3
- BATHROOMS
1
- SIZE
875 sq ft
81 sq m
- TENUREDescribes how you own a property. There are different types of tenure - freehold, leasehold, and commonhold.Read more about tenure in our glossary page.
Freehold
Key features
- Stunning Three Bedroom House
- Bright Kitchen Diner with Banquette Storage
- Bi-Fold Doors to the Side of the Kitchen
- Beautifully Landscaped Garden
- Fully Refurbished by the Current Owners
- Family Bathroom with Claw Foot Bath and Shower
- Three Double Bedrooms
- Great Transport Links
Description
IF YOU LIVED HERE
The reception room is a warm and inviting space, spanning 133.35 ft², where natural light floods in through a generous bay window. Rich wooden flooring enhances the sense of warmth, while built-in shelving set against a charcoal grey feature wall adds a stylish and functional touch. Whether unwinding after a long day or hosting guests, this cosy space is perfect.
Following the corridor, you’ll find a bathroom full of character, designed to make a statement. Painted in a deep plum, it features a classic claw-footed bath, a walk-in shower with intricate William Morris-style tiling, and an architectural radiator, creating an indulgent and timeless feel whether you’re soaking in a luxurious bubble bath with a book or grabbing a quick refresh.
At the rear, the kitchen diner is a true showstopper. Warm wooden cabinetry provides ample storage, complemented by integrated appliances and generous countertops. Bronze-glazed tiles add a touch of elegance, while a gas hob ensures precision for cooking enthusiasts. The bespoke banquette-style seating offers both comfort and clever inbuilt storage, making the space as functional as it is stylish. With a large architectural picture window overlooking the garden, this area is perfect for entertaining, and with bi-fold doors, indoor and outdoor flow seamlessly together.
The landscaped garden is beautifully designed, with horizontal slatted fencing drawing the eye across the space. Thoughtfully landscaped, it includes built-in wooden seating, immaculate limestone flooring, and concrete-cast raised beds filled with low-maintenance plants like rosemary, lavender, ornamental grasses, and cordylines, culminating in a charming rockery.
Upstairs, three beautifully decorated bedrooms each offer their own unique appeal. The principal bedroom (147.68 ft²) is painted in a calming green with a feature wallpaper. The second double bedroom (90.78 ft²) exudes warmth with its ochre walls and mural detailing, while the rear bedroom (77.43 ft²) is a deep forest green. There is even potential to extend into the loft STPP.
WHAT ELSE
- A stone’s throw from the pedestrianised delights of Francis Road, there’s a great selection of pubs and restaurants on your doorstep. Try an organic bottle of wine at Yardarm or grab a freshly baked loaf from Marmelo.
- Need a green reset? Head over to Leyton Marshes for a walk along the River Lea where surrounded by abundant birdlife, it’s easy to forget you live in the City.
- A 14 mins walk will take you to Leyton or Leytonstone station where the Central line delivers you to Liverpool Street in 10 mins and The West End in 30 mins.
Reception - 3.28m x 3.83m (10'9" x 12'6" ) -
Kitchen/ Diner - 2.80m x 5.84m (9'2" x 19'1" ) -
Bathroom -
Bedroom - 4.32m x 3.15m (14'2" x 10'4" ) -
Bedroom - 2.66m x 3.11m (8'8" x 10'2" ) -
Bedroom - 2.67m x 2.62m (8'9" x 8'7" ) -
Garden - 10.5m x 4.6m (34'5" x 15'1") -
A WORD FROM THE OWNER.....
"Hi there! We bought this wonderful house while pregnant with our first child, taking on a pretty seismic renovation. The hard work really paid off in the shape of a fantastic family home - in a really special community. We love lazing in the huge picture window which gets sun all day, enjoying a feeling of indoor-outdoor living, or through the summer with the bifold doors drawn back. The kitchen has been a brilliant social space for kitchen discos, playdates and BBQs on the patio, while the separated living room has provided a cozy snug, for escaping the business or enjoying an oversized Christmas tree in the bay. There is a real sense of community on our street, and we have been incredibly lucky to be surrounded by quiet, considerate neighbours, many of whom have become friends. As committed foodies, the dining scene in Leyton and Leytonstone has served us very well, with Filly Brook at one end of the road and speciality coffee, bookshops and fine dining at Loop at the other end on Francis Road. We met a cracking group of local friends at our antenatal class (held in The Heathcote Pub on our street) and it's been a vibrant, easy and friendly place to raise a small person - though we've definitely missed out on some of the more late-night scene the area has to offer."
Brochures
Richmond Road, Leytonstone Property Material InformationAML InformationBrochure- COUNCIL TAXA payment made to your local authority in order to pay for local services like schools, libraries, and refuse collection. The amount you pay depends on the value of the property.Read more about council Tax in our glossary page.
- Band: C
- PARKINGDetails of how and where vehicles can be parked, and any associated costs.Read more about parking in our glossary page.
- Ask agent
- GARDENA property has access to an outdoor space, which could be private or shared.
- Yes
- ACCESSIBILITYHow a property has been adapted to meet the needs of vulnerable or disabled individuals.Read more about accessibility in our glossary page.
- Ask agent
Energy performance certificate - ask agent
Richmond Road, Leytonstone
Add an important place to see how long it'd take to get there from our property listings.
__mins driving to your place
Get an instant, personalised result:
- Show sellers you’re serious
- Secure viewings faster with agents
- No impact on your credit score


Your mortgage
Notes
Staying secure when looking for property
Ensure you're up to date with our latest advice on how to avoid fraud or scams when looking for property online.
Visit our security centre to find out moreDisclaimer - Property reference 33752379. The information displayed about this property comprises a property advertisement. Rightmove.co.uk makes no warranty as to the accuracy or completeness of the advertisement or any linked or associated information, and Rightmove has no control over the content. This property advertisement does not constitute property particulars. The information is provided and maintained by The Stow Brothers, Wanstead & Leytonstone. Please contact the selling agent or developer directly to obtain any information which may be available under the terms of The Energy Performance of Buildings (Certificates and Inspections) (England and Wales) Regulations 2007 or the Home Report if in relation to a residential property in Scotland.
*This is the average speed from the provider with the fastest broadband package available at this postcode. The average speed displayed is based on the download speeds of at least 50% of customers at peak time (8pm to 10pm). Fibre/cable services at the postcode are subject to availability and may differ between properties within a postcode. Speeds can be affected by a range of technical and environmental factors. The speed at the property may be lower than that listed above. You can check the estimated speed and confirm availability to a property prior to purchasing on the broadband provider's website. Providers may increase charges. The information is provided and maintained by Decision Technologies Limited. **This is indicative only and based on a 2-person household with multiple devices and simultaneous usage. Broadband performance is affected by multiple factors including number of occupants and devices, simultaneous usage, router range etc. For more information speak to your broadband provider.
Map data ©OpenStreetMap contributors.
