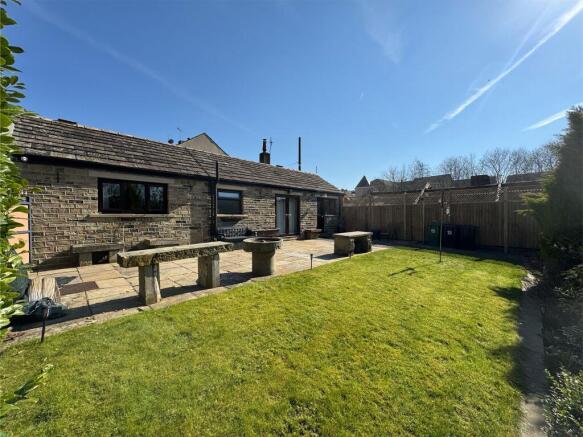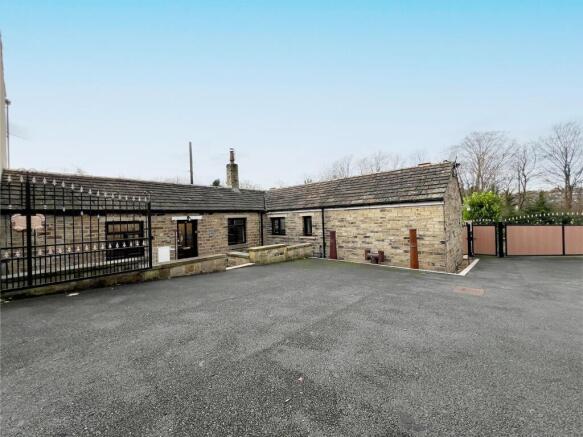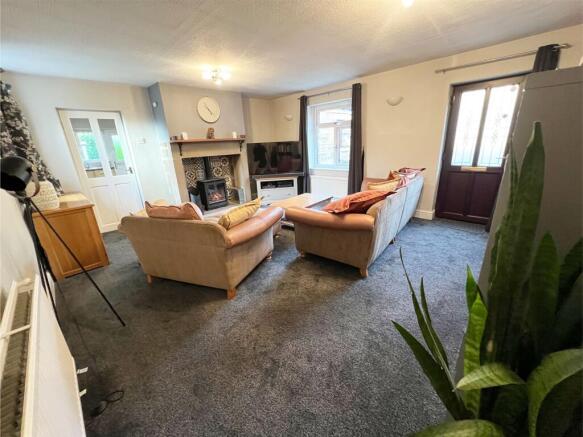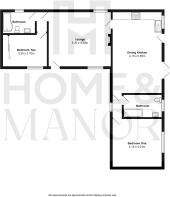
Fenay Bridge Road, Fenay Bridge, HD8

- PROPERTY TYPE
Semi-Detached Bungalow
- BEDROOMS
2
- BATHROOMS
2
- SIZE
1,076 sq ft
100 sq m
- TENUREDescribes how you own a property. There are different types of tenure - freehold, leasehold, and commonhold.Read more about tenure in our glossary page.
Freehold
Key features
- NO CHAIN
- Beautifully Landscaped Garden
- Spacious Living Areas
- Two Double Bedrooms
- True bungalow
- Planning Permission
Description
Welcome to this exceptional two double-bedroom true bungalow, a hidden gem situated in a serene and private location behind elegant electric gates. Boasting an enviable combination of tranquillity and convenience, this property is perfectly positioned close to excellent local amenities and superb transport links. The bungalow offers an incredibly private feel, making it a peaceful retreat from the hustle and bustle of everyday life. Inside, you’ll find spacious and thoughtfully designed interiors, perfect for modern living. The two generously sized double bedrooms provide comfortable accommodation, while the living spaces are both welcoming and versatile, ideal for relaxing or entertaining. Step outside and be captivated by the beautifully landscaped garden, a delightful oasis designed for outdoor enjoyment and low-maintenance upkeep. Whether you’re hosting summer gatherings, gardening, or simply enjoying a quiet moment, this outdoor space truly enhances the property’s charm. With its sought-after location and impressive features, this bungalow is a rare find, offering the perfect blend of privacy, convenience, and style. Viewing is highly recommended to fully appreciate all it has to offer!
EPC Rating: D
Lounge
As soon as you step into the lounge, you are greeted with an immediate homely feel. This fantastically spacious room offers ample room to accommodate a variety of freestanding furniture, allowing you to create your ideal living space. The standout feature is the chimney breast set within an impressive stone surround with eye-catching feature tiles at the back, housing a stunning multi-fuel stove. This elegant centrepiece not only adds charm but also provides warmth, creating a cosy and inviting ambience.
Dining Kitchen
Truly the heart of the home, this impressive dining kitchen is flooded with natural light, courtesy of a charming stable door and expansive patio doors that seamlessly open out to the rear garden. This thoughtful design allows socialising to flow effortlessly between indoor and outdoor spaces, perfect for entertaining or enjoying family time. The kitchen is fitted with a range of wooden units, complemented by contrasting work surfaces for a classic yet stylish look. A central island provides the perfect spot for light bites or casual dining. Integrated appliances include a fridge freezer, oven, 4-ring gas hob, microwave, and a stainless steel sink with mixer tap, with plumbing available for a washing machine to enhance functionality. The spacious dining area easily accommodates a family-sized dining suite, making this space ideal for both everyday meals and special occasions.
Bedroom 1
A superior-sized double bedroom presented in neutral tones, providing a versatile canvas ready to complement any style of décor. Positioned to the rear of the home, the room benefits from a peaceful atmosphere and a delightful outlook over the charming garden, making it the perfect sanctuary for rest and relaxation.
Bathroom
Conveniently located next to Bedroom 1, this stunning bathroom exudes luxury and modern elegance. Part-tiled with sleek grey slate-effect tiles adorning the walls and floor, the space is both stylish and low-maintenance. At its heart is a jacuzzi bath with a luxurious rainhead shower overhead, complete with a sleek glass screen for a seamless look. The wash basin is thoughtfully set within a chic black vanity unit, offering both style and storage, while the WC and a contemporary black heated towel rail complete the space.
Bedroom 2
Positioned to the front of the property, this spacious double bedroom combines style and functionality. A standout feature is the bank of mirrored fitted wardrobes, offering ample storage while enhancing the room’s sense of light and space.
Bathroom
Situated adjacent to Bedroom 2, this beautifully appointed bathroom offers both practicality and style. Fully tiled and enhanced with an elegant feature mosaic border. The bathroom includes a bath with shower over and a sleek glass screen, combining convenience with modern design. A stylish wash basin, WC, and a chrome heated towel rail complete the space.
Exterior
Nestled behind elegant electric gates, the property boasts a spacious tarmac driveway, providing off-road parking for several vehicles and leading to two detached single garages. The rear garden is a true sanctuary—completely flat, enclosed, and offering exceptional privacy thanks to the mature laurel hedges. A generous patio area provides the perfect setting for alfresco dining, summer barbecues, or simply enjoying the tranquil outdoor space with family and friends. Note: The outdoor furniture and stone ornaments are not included in the price of the property.
Planning Permission
Planning permission has been granted for a single storey rear extension - see Kirklees planning website searching application number 2023/62/92076/W
Parking - Garage
Parking - Driveway
- COUNCIL TAXA payment made to your local authority in order to pay for local services like schools, libraries, and refuse collection. The amount you pay depends on the value of the property.Read more about council Tax in our glossary page.
- Band: A
- PARKINGDetails of how and where vehicles can be parked, and any associated costs.Read more about parking in our glossary page.
- Garage,Driveway
- GARDENA property has access to an outdoor space, which could be private or shared.
- Rear garden
- ACCESSIBILITYHow a property has been adapted to meet the needs of vulnerable or disabled individuals.Read more about accessibility in our glossary page.
- Ask agent
Energy performance certificate - ask agent
Fenay Bridge Road, Fenay Bridge, HD8
Add an important place to see how long it'd take to get there from our property listings.
__mins driving to your place
Your mortgage
Notes
Staying secure when looking for property
Ensure you're up to date with our latest advice on how to avoid fraud or scams when looking for property online.
Visit our security centre to find out moreDisclaimer - Property reference d93443fa-7648-4e16-b8d7-4ba8a76b1cb0. The information displayed about this property comprises a property advertisement. Rightmove.co.uk makes no warranty as to the accuracy or completeness of the advertisement or any linked or associated information, and Rightmove has no control over the content. This property advertisement does not constitute property particulars. The information is provided and maintained by Home & Manor, Kirkheaton. Please contact the selling agent or developer directly to obtain any information which may be available under the terms of The Energy Performance of Buildings (Certificates and Inspections) (England and Wales) Regulations 2007 or the Home Report if in relation to a residential property in Scotland.
*This is the average speed from the provider with the fastest broadband package available at this postcode. The average speed displayed is based on the download speeds of at least 50% of customers at peak time (8pm to 10pm). Fibre/cable services at the postcode are subject to availability and may differ between properties within a postcode. Speeds can be affected by a range of technical and environmental factors. The speed at the property may be lower than that listed above. You can check the estimated speed and confirm availability to a property prior to purchasing on the broadband provider's website. Providers may increase charges. The information is provided and maintained by Decision Technologies Limited. **This is indicative only and based on a 2-person household with multiple devices and simultaneous usage. Broadband performance is affected by multiple factors including number of occupants and devices, simultaneous usage, router range etc. For more information speak to your broadband provider.
Map data ©OpenStreetMap contributors.





