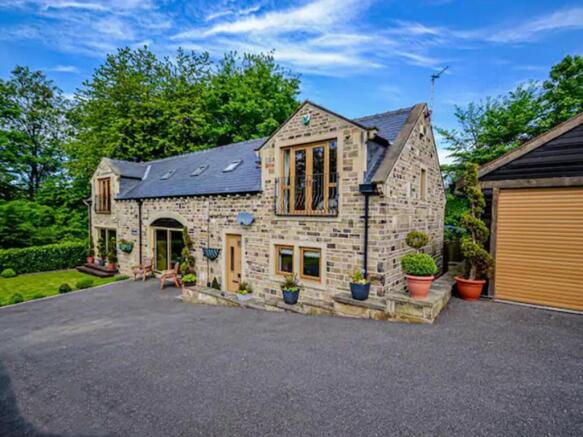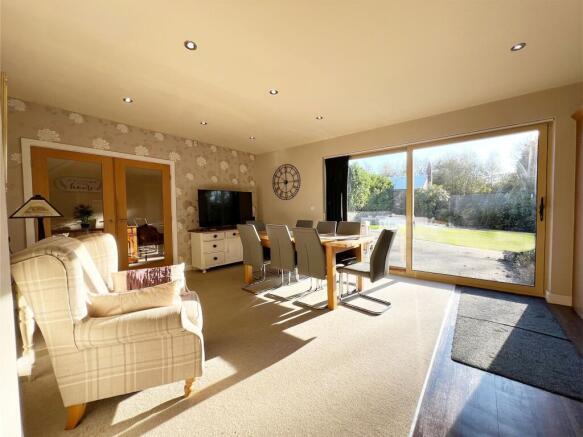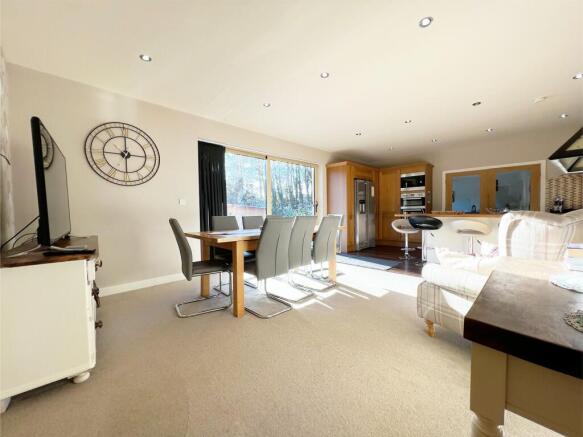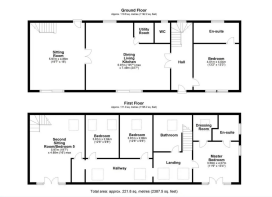
Bradley Manor, Fenay Bridge

- PROPERTY TYPE
Detached
- BEDROOMS
5
- BATHROOMS
3
- SIZE
2,077 sq ft
193 sq m
- TENUREDescribes how you own a property. There are different types of tenure - freehold, leasehold, and commonhold.Read more about tenure in our glossary page.
Freehold
Key features
- Landscaped garden
- Private setting
- Close to amenities, transport links and schooling
- Expansive driveway and garage
- Beautifully presented
Description
Nestled in a tucked away location behind elegant electric gates, this superior detached home offers an exceptional standard of living. Boasting superbly spacious accommodation throughout, the property is presented to an impeccable standard, combining style and comfort in equal measure. Situated in a highly desirable area, this property benefits from proximity to excellent local amenities, highly regarded schools, and scenic rural walks right on your doorstep. This home is a rare find, offering a blend of elegance, privacy, and convenience—perfect for modern family living. Situated within close proximity to the main residence, there is also a superb detached bungalow available for sale (see listing below) which would be perfect accommodation for grandparents who seek their own independence whilst being close to family.
EPC Rating: C
Hallway
Step into a spacious and inviting entrance hallway, thoughtfully designed to impress from the moment you arrive. This generous space offers ample room for free-standing furniture, allowing you to create a warm and personalised welcome area.
Bedroom
Situated on the ground floor, this incredibly versatile and generously sized double bedroom offers a wealth of possibilities. With ample space for a variety of free-standing furniture, the room is beautifully light and airy, thanks to a large window to the front that invites in plenty of natural light, creating a warm and welcoming atmosphere.
En Suite
Indulge in a spa-like retreat with this luxurious en-suite bathroom. It features a stunning curved jet spa bath for ultimate relaxation, complemented by a separate curved shower cubicle for added convenience. The sink is elegantly set within a stylish vanity unit, paired with a modern WC. The part-tiled walls add a touch of sophistication, while the wood-effect flooring enhances the warm, contemporary feel of this tranquil space.
Kitchen
Wow! This remarkable family dining kitchen is a true showstopper, flooded with natural light from the patio doors that open directly to the outdoor space. Perfectly designed for modern family living, there’s ample room for a family-sized dining suite, making it ideal for entertaining or casual meals. The kitchen boasts an elegant range of oak units, trimmed with sleek chrome handles and contrasting work surfaces, creating a stylish yet practical cooking space. Integrated appliances include an oven, grill, microwave, dishwasher, a 5-ring gas hob, a chic black sink with a mixer tap and space for an American size fridge freezer. A central island not only adds a sociable touch but also houses a wine cooler, making it a standout feature of this impressive kitchen.
Utility Room
Ideally situated off the dining kitchen, this utility room combines style and practicality with a seamless continuation of the kitchen’s elegant units. It features a stainless steel sink with a mixer tap for added convenience. The utility is thoughtfully designed to house an integrated washing machine and tumble dryer and a further door leads to the WC, enhancing the functionality of this well-planned space.
Wc
An essential feature in any home, the downstairs WC is both practical and well-designed. It includes a sleek wash basin, a modern WC, and a range of storage cupboards, offering ample space to keep everyday essentials neatly tucked away.
Lounge
Impressive oak and glass doors from the dining kitchen invite you into the stunning lounge, a space designed to both relax and impress. The centrepiece of the room is a striking multi-fuel stove set within an exposed brick surround, creating a warm and inviting focal point. Tastefully decorated in neutral tones, the lounge is further enhanced by patio doors that open to the garden, allowing natural light to flood the space and providing a seamless connection to the outdoors. Completing this beautiful room are stairs that rise to the first floor, adding a touch of character and practicality to the layout.
Landing
A standout feature of this home, the landing is truly a room in itself—an architectural delight that exudes character. A full wall of Velux windows allows natural light to cascade into the space, creating a bright and airy ambience. With ample room for a variety of free-standing furniture, the landing offers endless possibilities. Whether you envision it as a cosy reading nook, a creative office space, or simply a stylish transition area, it achieves all this without compromising any of the generously sized bedrooms.
Second Sitting Room / Bedroom 5
Another fantastic-sized double bedroom, this is a truly sensational space that seamlessly combines comfort and luxury. In addition to the sleeping area, it features a lounge area, creating the perfect retreat. The room is flooded with natural light, courtesy of the Velux windows and doors that lead to a charming Juliet balcony. From here, you can wake each morning and gaze out at the stunning garden views, making it a peaceful and inspiring place to start your day.
Bedroom
Another generously sized double bedroom, featuring two Velux windows that fill the space with natural light, creating a bright and airy atmosphere. This room also boasts convenient sliding mirrored wardrobes offering plenty of storage.
Bedroom
Another generously sized double bedroom, featuring a Velux windows that fill the space with natural light, creating a bright and airy atmosphere. This room also boasts convenient sliding mirrored wardrobes offering plenty of storage.
Master Bedroom
The master bedroom is a tranquil retreat, beautifully presented in soothing neutral tones with a stunning feature wall that adds an element of sophistication. The room is flooded with natural light, thanks to the patio doors that open onto a Juliet balcony, offering picturesque views of the garden—a perfect backdrop to start and end your day. A door leads into a spacious walk-in dressing room, featuring a variety of fitted wardrobes and cupboards, providing ample storage and ensuring the room remains tidy and organised. This master suite offers both elegance and practicality, creating a peaceful sanctuary within the home.
En Suite
This crisp and contemporary en-suite offers a sleek and modern design, featuring a spacious walk-in shower cubicle with stylish mosaic tiles. The wash basin is set within a chic vanity unit, complemented by a WC and a chrome heated towel rail for added comfort. The walls and floor are fully tiled, creating a clean and polished look throughout.
Bathroom
This luxurious bathroom offers a serene and indulgent retreat, featuring a relaxing Jacuzzi bath and a sleek curved shower cubicle for ultimate comfort. The wash basin is elegantly set within a stylish vanity unit, with a modern WC completing the suite. The walls and floor are fully tiled, enhancing the space’s contemporary feel, while a chrome heated towel rail adds a touch of luxury. Cleverly concealed storage provides practical solutions, ensuring everything has its place without compromising on the room’s sophisticated design.
Exterior
Accessed through stylish electric gates, the expansive driveway offers ample off-road parking for numerous vehicles, along with the convenience of a single garage. The outside space is incredibly private, creating a serene haven where you can truly unwind in tranquillity. It features a lush lawn area and designated spots for alfresco dining, perfect for enjoying outdoor meals. Additionally, a charming summer house with a power supply provides an ideal setting for entertaining and socialising, further enhancing the appeal of this peaceful retreat. Note: The outdoor furniture and stone ornaments are not included in the price of the property.
Planning Permission
Planning permission has been granted for alterations to convert the existing garage/workshop into dwelling and erection of dormer windows - see Kirklees planning searching application 2012/62/93447/W
Parking - Garage
A larger than average garage which can easily accommodate a large 4x4 Vehicle
Parking - Driveway
- COUNCIL TAXA payment made to your local authority in order to pay for local services like schools, libraries, and refuse collection. The amount you pay depends on the value of the property.Read more about council Tax in our glossary page.
- Band: F
- PARKINGDetails of how and where vehicles can be parked, and any associated costs.Read more about parking in our glossary page.
- Garage,Driveway
- GARDENA property has access to an outdoor space, which could be private or shared.
- Private garden
- ACCESSIBILITYHow a property has been adapted to meet the needs of vulnerable or disabled individuals.Read more about accessibility in our glossary page.
- Ask agent
Bradley Manor, Fenay Bridge
Add an important place to see how long it'd take to get there from our property listings.
__mins driving to your place
Your mortgage
Notes
Staying secure when looking for property
Ensure you're up to date with our latest advice on how to avoid fraud or scams when looking for property online.
Visit our security centre to find out moreDisclaimer - Property reference ff1046d4-61c8-4108-bc37-7b31a014f2e6. The information displayed about this property comprises a property advertisement. Rightmove.co.uk makes no warranty as to the accuracy or completeness of the advertisement or any linked or associated information, and Rightmove has no control over the content. This property advertisement does not constitute property particulars. The information is provided and maintained by Home & Manor, Kirkheaton. Please contact the selling agent or developer directly to obtain any information which may be available under the terms of The Energy Performance of Buildings (Certificates and Inspections) (England and Wales) Regulations 2007 or the Home Report if in relation to a residential property in Scotland.
*This is the average speed from the provider with the fastest broadband package available at this postcode. The average speed displayed is based on the download speeds of at least 50% of customers at peak time (8pm to 10pm). Fibre/cable services at the postcode are subject to availability and may differ between properties within a postcode. Speeds can be affected by a range of technical and environmental factors. The speed at the property may be lower than that listed above. You can check the estimated speed and confirm availability to a property prior to purchasing on the broadband provider's website. Providers may increase charges. The information is provided and maintained by Decision Technologies Limited. **This is indicative only and based on a 2-person household with multiple devices and simultaneous usage. Broadband performance is affected by multiple factors including number of occupants and devices, simultaneous usage, router range etc. For more information speak to your broadband provider.
Map data ©OpenStreetMap contributors.





