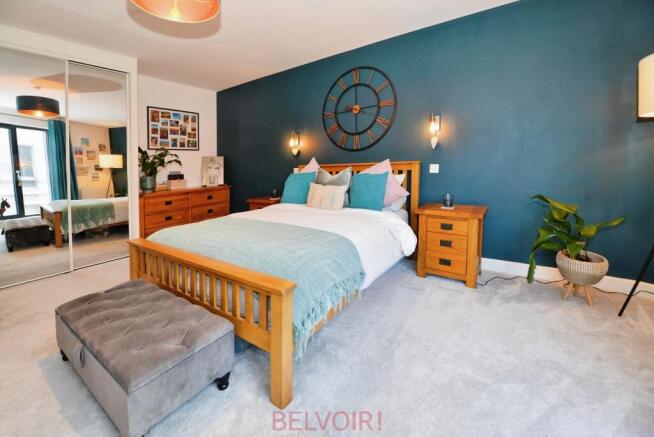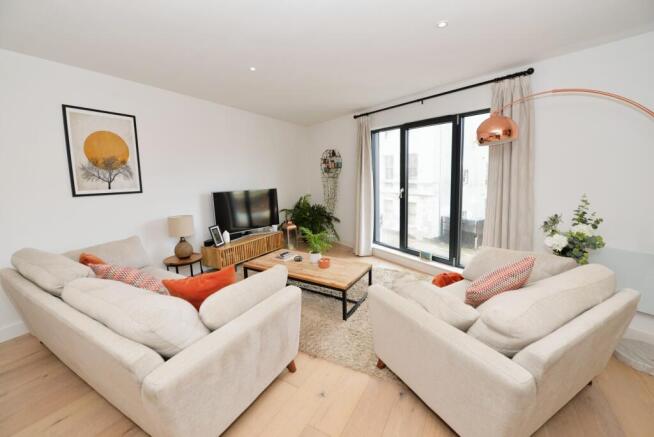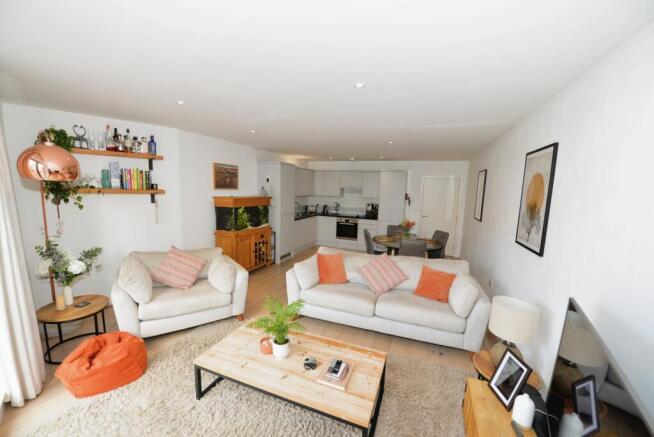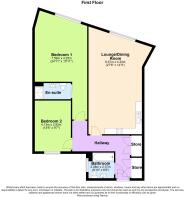
1 Royal Crescent Road, Southampton, SO14

- PROPERTY TYPE
Flat
- BEDROOMS
2
- BATHROOMS
2
- SIZE
1,044 sq ft
97 sq m
Key features
- STUNNING FIRST FLOOR APARTMENT
- SPACIOUS ACCOMMODATON THROUGHOUT
- TWO DOUBLE BEDROOMS
- TWO BATHROOMS INCLUDING ENSUITE
- STYLISH MODERN FITTED KITCHEN WITH APPLIANCES
- COMFORTABLE OPEN PLAN LIVING ROOM
- BRIGHT & AIRY FEEL
- ALLOCATED PARKING
- VERY CONVENIENT LOCATION CLOSE TO OCEAN VILLAGE
Description
Are you looking for a new home in 2025: - somewhere you will have space to enjoy life to the full, city centre location for convenience and a home which will provide calm from the hustle and bustle but also the perfect template for enjoying the company of friends & family.
Your search is over with this stunning two bedroom apartment close to Ocean Village. A home which will tick all those boxes.
Located on the first floor, you will feel a big welcome mixed with a sense of calm the minute you walk through the front door. Central to the enjoyment of your new home is the very spacious open plan living room and contemporary fitted kitchen. Large windows, with Juliet balcony, bring in the light to this fabulous area where you can imagine yourself relaxing in the evening after a hard day's work. The modern stylish kitchen has an abundance of worktop & cupboard space with integrated appliances - fridge/freezer, electric hob & oven and dishwasher - the perfect place to rustle up a snack or even challenge your inner chef! The kitchen area also has space for dining making it possible to enjoy special occasions or day-to-day meals in comfort and style.
Space is the word which follows you round this apartment and this is emphasised by the impressive main bedroom - definitely the venue to create your own personal haven from the whirlwind of life with soothing colours enhancing the calm. Adding to the luxury is the private ensuite with shower enclosure. The second bedroom is also a very good size, again with plenty of room to relax or also work from home without having to upset the bedroom furnishing layout. Completing the accommodation is the main bathroom, fully tiled with shower over bath arrangement and the absolute height of luxury - an integrated television to watch while luxuriating in the bath and having some me-time.
There is excellent storage with two large walk-in cupboards in the hallway - one accommodating the hot water tank and washing machine but still having buckets of room for all those necessary household aids.
Access to the building is via a telecom system with lift and stairs to the apartment. There is one allocated parking space in the secure underground car park. And, as an added bonus, to enjoy the summer sunshine you have the option of two communal roof terraces to choose from.
Located on the corner of Royal Crescent Road and Canute Road, the location is ideal for those working in the city but also for travel further afield with easy access to the road network. There is a vast choice of recreational amenities in Ocean Village just across the road with bars, restaurants and 5-star hotel to enjoy. There is also a Tesco local and Co-Op just across the road for those immediate shopping needs. West Quay Mall is just over a mile away where you can indulge in retail therapy.
All in all this is a stupendous apartment in a very convenient location. Don't miss this opportunity to make this your new home for 2025.
Practicalities:
VALID EWS1 in place
Total Floor Area : 97 square metres
No Chain
Leasehold - 125 years from 2018
Service charge – £3086.83 which includes several one-off costs in 2024/25
Insurance - 2025 - currently being renewed at £1700-£1800
The insurance and service charge costs have been coming down over the past few years and the new Freeholder is actively looking to reduce them for future years.
Ground rent - £225 (flat) + £15 (parking space) = £240 per annum
EPC - B (87)
Council Tax - D (£2,156.99 for 2024/25) - Southampton City Council
Heating - modern electric heating with the main bedroom and living room heaters having been replaced recently with smart heaters.
We endeavour to make our sales particulars accurate and reliable, however, they do not constitute or form part of an offer or any contract and none is to be relied upon as statements of representation or fact. Any services, systems and appliances listed in this specification have not been tested by us and no guarantee as to their operating ability or efficiency is given. All measurements have been taken as a guide to prospective buyers only, and are not precise. If you require clarification or further information on any points, please contact us, especially if you are travelling some distance to view. Fixtures and fittings other than those mentioned are to be agreed with the seller by separate negotiation.
EPC rating: B. Tenure: Leasehold, Service charge description: Service charge excludes insurance which is an additional charge, Length of lease (remaining): 118 years 0 months,
- COUNCIL TAXA payment made to your local authority in order to pay for local services like schools, libraries, and refuse collection. The amount you pay depends on the value of the property.Read more about council Tax in our glossary page.
- Band: D
- PARKINGDetails of how and where vehicles can be parked, and any associated costs.Read more about parking in our glossary page.
- Yes
- GARDENA property has access to an outdoor space, which could be private or shared.
- Ask agent
- ACCESSIBILITYHow a property has been adapted to meet the needs of vulnerable or disabled individuals.Read more about accessibility in our glossary page.
- Lift access
Energy performance certificate - ask agent
1 Royal Crescent Road, Southampton, SO14
Add an important place to see how long it'd take to get there from our property listings.
__mins driving to your place
Your mortgage
Notes
Staying secure when looking for property
Ensure you're up to date with our latest advice on how to avoid fraud or scams when looking for property online.
Visit our security centre to find out moreDisclaimer - Property reference P1136. The information displayed about this property comprises a property advertisement. Rightmove.co.uk makes no warranty as to the accuracy or completeness of the advertisement or any linked or associated information, and Rightmove has no control over the content. This property advertisement does not constitute property particulars. The information is provided and maintained by Belvoir, Southampton. Please contact the selling agent or developer directly to obtain any information which may be available under the terms of The Energy Performance of Buildings (Certificates and Inspections) (England and Wales) Regulations 2007 or the Home Report if in relation to a residential property in Scotland.
*This is the average speed from the provider with the fastest broadband package available at this postcode. The average speed displayed is based on the download speeds of at least 50% of customers at peak time (8pm to 10pm). Fibre/cable services at the postcode are subject to availability and may differ between properties within a postcode. Speeds can be affected by a range of technical and environmental factors. The speed at the property may be lower than that listed above. You can check the estimated speed and confirm availability to a property prior to purchasing on the broadband provider's website. Providers may increase charges. The information is provided and maintained by Decision Technologies Limited. **This is indicative only and based on a 2-person household with multiple devices and simultaneous usage. Broadband performance is affected by multiple factors including number of occupants and devices, simultaneous usage, router range etc. For more information speak to your broadband provider.
Map data ©OpenStreetMap contributors.





