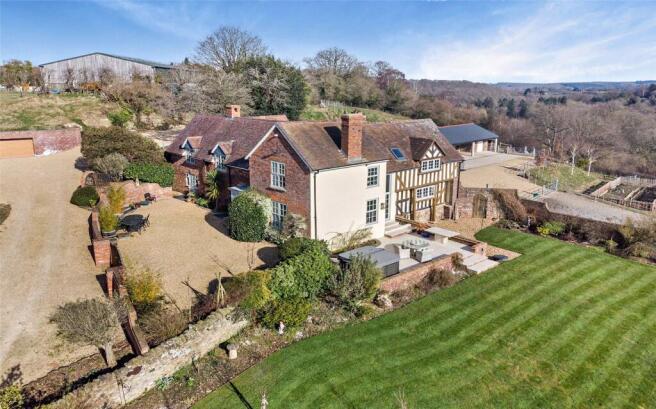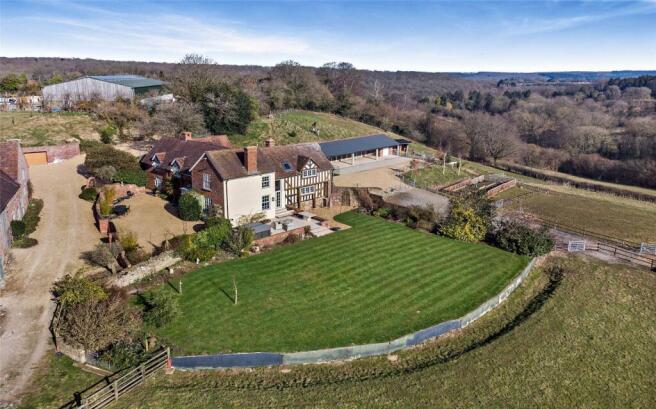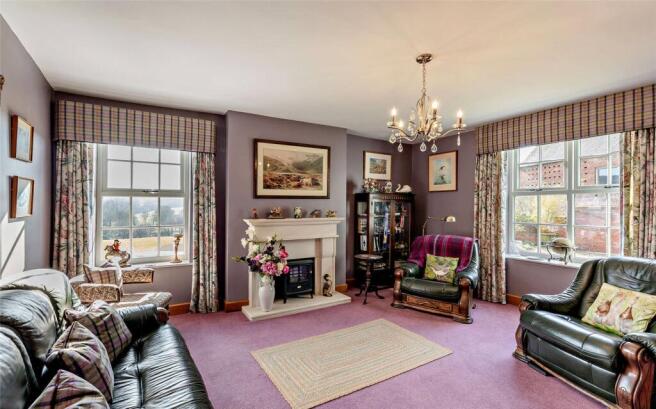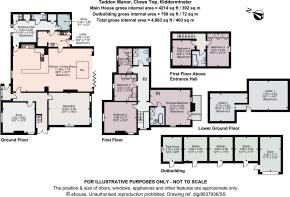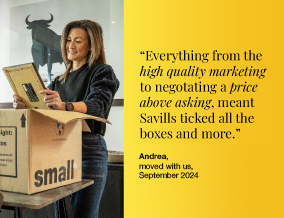
Clows Top, Kidderminster, Worcestershire, DY14

- PROPERTY TYPE
Detached
- BEDROOMS
6
- BATHROOMS
3
- SIZE
4,214 sq ft
391 sq m
- TENUREDescribes how you own a property. There are different types of tenure - freehold, leasehold, and commonhold.Read more about tenure in our glossary page.
Freehold
Key features
- Located in the village of Clows Top, set in around five acres, sitting in a wonderful plot with views towards Wyre Forest.
- A characterful property, showcased through exposed beams and inglenook fireplaces.
- An open plan kitchen/dining area; perfect for entertaining, with a glass atrium ceiling.
- Stabling with three Monarch loose boxes, with a separate tack room and hay store.
- The area has a number of bridleways and footpaths, to explore the Wyre Forest and into the Malvern Hills.
- Kidderminster is approximately 9 miles away, Bridgnorth 16 miles, and Bewdley about 6 miles.
- EPC Rating = C
Description
Description
Teddon Manor is located down a secluded, tree lined drive in the friendly and welcoming village of Clows Top. The current owners have beautifully updated and restored the property into a stunning family home, which is immaculately presented and offers about 5 acres, stabling and beautiful views. The house holds plenty of character including exposed beams, deep windowsills and inglenook fireplaces. There is underfloor heating to the ground floor and to some of the bathrooms on the first floor.
Upon entrance, from the driveway and down a couple of steps, leads you to Teddon Manor. Through the entrance porch and reception hall is the library room to the right. There are dual aspect, double glazed, sash windows and a fireplace.
Flowing through into the lovely living room with views over the garden, ha ha and beyond, through the triple aspect windows with deep window sills. There is a brick inglenook with a wood burning stove also. Stunning features of exposed beams are shown throughout the house, showing the character of the property.
The beautiful open plan kitchen/dining area is perfect for entertaining and having guests over. With a gorgeous Aubergine electric four aga oven, granite worktops and a dishwasher. There are fitted wall and base units, and tiled porcelain flooring with underfloor heating. The dining/sitting area has a large glass atrium ceiling. This spacious area has bifold doors out onto a gravel area and the stables and gardens, inviting natural sunlight in giving you the perfect view of the countryside over Shropshire/Worcestershire boarders, and outstanding views over its adjoining land towards the Wyre Forest.
Stairs rise to the first floor of Teddon Manor. The principal bedroom has French doors out onto a balcony overlooking the stables and forest, and a cast iron radiator. This room has an en suite with a Victoria & Albert Pummy stone bath and separate shower with a skylight.
There is another double bedroom with dual aspect windows over looking the natural pools, within the grounds and two further single bedrooms. These are currently being used as his and hers dressing rooms with built in wardrobes, but could be bedrooms, study's, or dressing rooms. Lastly, a family bathroom with a shower, Quartz worktops and units.
Off the kitchen is a back hallway with two separate entrances to the front and back of the property. There is a secondary kitchen with an oven, tumble dryer and more and a separate office, a store room and a WC. There is a staircase up to a secondary wing of the house, this could have potential to become a separate annexe. On the first floor there are two double bedrooms, one with built in storage, and a bathroom with a bath, shower, and light up mirror.
Outside
Teddon Manor is approached over a long private driveway which Teddon Manor has a right of way over. Estate fencing with a wide gate leads to a gravelled parking area with parking for several vehicles. You are immediately met with the open view towards the Wyre Forest and countryside beyond.
The beautiful and modern stable block comprises of three Monarch loose boxes, tack room with sink, heating, washing machine and fitted units and a feed and hay store with a roller shutter door. The Monarch boxes have been designed to come out, to create garaging space, if someone required garaging rather than stabling.
Beyond the stables is a gate into the paddocks, which are fully stock proofed and currently separated into four, which have been designed for ease, along with a fabulous muck slide. There are bridleways leading to Wyre Forest and the surrounding lanes and countryside.
To the front of Teddon Manor is a walled courtyard with an iron gate with a bespoke feature horseshoe canopy over, further double timber gates, stocked borders and a timber gate into the garden.
The gardens are mostly terraced with a HaHa separating the formal gardens from the paddock land, this also includes a hot tub and planted borders.
There is a fenced area which has raised vegetable beds, which are very productive and a hard standing area which can be used for dry turnout, or an area to park a horse trailer/further garaging.
Location
Teddon Manor is located in the charming village of Clows Top in north Worcestershire, which sits peacefully amongst the Malvern Hills; ideal for walkers and hikers, with several well-marked trails to explore.
Clows top holds rich history and is home to several historic buildings, including St Kenelm's church with dates back to the 12th century. There is a village shop, post office, a butchers, restaurants, pubs and a village hall. The community hosts events throughout the year, such as Clows Top carnival which has a parade, live music and a fun fair. Tenbury Wells, is a charming market town with a number of shops and is located approximately 9 miles from Clows Top. There is a primary school, delicatessen, farm shop, a butchers and a supermarket, including smaller convenience stores.
The market town and civil parish of Kidderminster is approximately 9.4 miles away and has a range of amenities such as supermarkets, restaurants, cafes, bars and a golf club. There is also a train station providing links to the Crewe, London Euston and much more. Taking around 1 hour and 40 minutes to Crewe, around 54 minutes to Birmingham New Street, around 1 hour and 34 minutes to Shrewsbury and around 1 hour and 12 minutes to Telford Central.
There are many schools nearby in both the independent and state sector. Including, Heathhill Knoll School around 11.1 miles away, Bayton C of E primary school around 1.7 miles away, Tenbury High around 11.4 miles away and Kinlet C of E school around 6.5 miles away.
Bridgnorth; a pretty market town is also around 16 miles away and have a close community and town council which organises a number of events. It is a picturesque town with galleries and museums showcasing the rich history and culture. There are also many walking routes to take in the rural countryside.
All distances and journey times are approximate.
Square Footage: 4,214 sq ft
Acreage: 5.44 Acres
Directions
What3words- ///ants.pods.erupts
Additional Info
Council tax band- F
Mains water, electricity, private drainage by way of a treatment plant, ground source heating.
The main driveway is owned by the neighbouring property but Teddon Manor has a right of way over it.
Brochure prepared 2025/03 AW
Photography- 2025/02 E-House
Brochures
Web DetailsParticulars- COUNCIL TAXA payment made to your local authority in order to pay for local services like schools, libraries, and refuse collection. The amount you pay depends on the value of the property.Read more about council Tax in our glossary page.
- Band: F
- PARKINGDetails of how and where vehicles can be parked, and any associated costs.Read more about parking in our glossary page.
- Yes
- GARDENA property has access to an outdoor space, which could be private or shared.
- Yes
- ACCESSIBILITYHow a property has been adapted to meet the needs of vulnerable or disabled individuals.Read more about accessibility in our glossary page.
- Ask agent
Clows Top, Kidderminster, Worcestershire, DY14
Add an important place to see how long it'd take to get there from our property listings.
__mins driving to your place
Your mortgage
Notes
Staying secure when looking for property
Ensure you're up to date with our latest advice on how to avoid fraud or scams when looking for property online.
Visit our security centre to find out moreDisclaimer - Property reference TES250002. The information displayed about this property comprises a property advertisement. Rightmove.co.uk makes no warranty as to the accuracy or completeness of the advertisement or any linked or associated information, and Rightmove has no control over the content. This property advertisement does not constitute property particulars. The information is provided and maintained by Savills, Telford. Please contact the selling agent or developer directly to obtain any information which may be available under the terms of The Energy Performance of Buildings (Certificates and Inspections) (England and Wales) Regulations 2007 or the Home Report if in relation to a residential property in Scotland.
*This is the average speed from the provider with the fastest broadband package available at this postcode. The average speed displayed is based on the download speeds of at least 50% of customers at peak time (8pm to 10pm). Fibre/cable services at the postcode are subject to availability and may differ between properties within a postcode. Speeds can be affected by a range of technical and environmental factors. The speed at the property may be lower than that listed above. You can check the estimated speed and confirm availability to a property prior to purchasing on the broadband provider's website. Providers may increase charges. The information is provided and maintained by Decision Technologies Limited. **This is indicative only and based on a 2-person household with multiple devices and simultaneous usage. Broadband performance is affected by multiple factors including number of occupants and devices, simultaneous usage, router range etc. For more information speak to your broadband provider.
Map data ©OpenStreetMap contributors.
