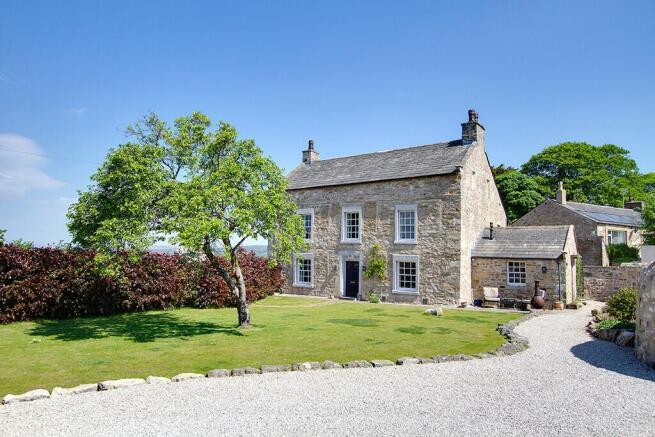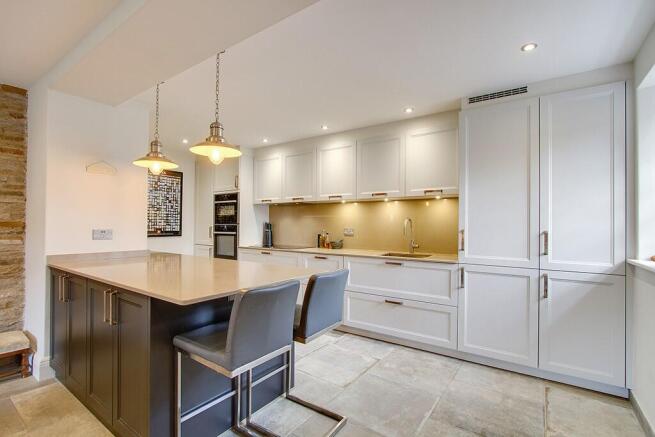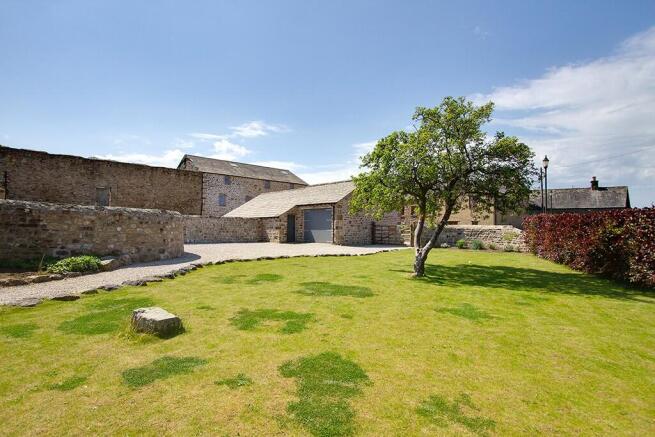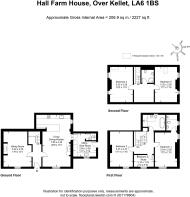
Hall Farm House, Over Kellet, LA6 1BS
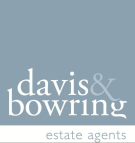
- PROPERTY TYPE
House
- BEDROOMS
5
- BATHROOMS
3
- SIZE
Ask agent
- TENUREDescribes how you own a property. There are different types of tenure - freehold, leasehold, and commonhold.Read more about tenure in our glossary page.
Freehold
Key features
- Dating back to 1704, a Grade II Listed stone and slate farmhouse
- Thoroughly and sympathetically renovated to create a splendid, modern family home with a lovely combination of old and new
- Spacious, light and bright, character accommodation is set over three floors
- Sitting room, living/dining kitchen, boot/utility room and cloakroom
- Two double bedrooms and a single bedroom/study to the first floor
- Two double bedrooms to the second floor
- House bathroom and two shower rooms, one being en suite
- A large single detached garage, generous parking and turning provision and front garden with level lawn, raised beds and flagged seating terraces
- Also available as an option to additionally purchase the attached two bedroom cottage
- Popular with families, the picturesque Conservation Area village with primary school is highly accessible for road and rail links
Description
1. Recently renovated, fully refurbished and extended - an attached, stone and slate farmhouse with light-filled and well-proportioned accommodation set over three floors with a gross internal measurement of c. 2227 sq ft (206.9 sq m) creating a modern family home with a lovely mixture of old and new. The property was extended in 2019, adding a single storey boot room.
2. Grade II Listed character - dating back to the early 18th Century, many of the period features have been retained including the 1704 RGD date stone on the shaped lintel above the front door, beamed ceilings, cruck beams to the second floor, oak window lintels, stone fireplaces, exposed stone walls, an oak spice cupboard in the sitting room with 1715 RG DG engraved and window shutters. Of particular mention are coloured glass bottles displayed on the staircase which were found during the renovation.
3. Come on in through the front door into the central hall. Off here is the welcoming sitting room with substantial stone fireplace and wood burning stove. Across the hall is...
4. A wonderful sociable living/dining kitchen - perfect for family life. The contemporary kitchen is fitted with base and wall units, silestone worktops, breakfast bar and integral appliances comprising Neff dishwasher, refrigerator, combination microwave, oven and induction hob. Backing up the kitchen is a practical utility/boot room with base units, boiler cupboard, Belfast sink, plumbing for a washing machine and two piece cloakroom.
5. Sweet dreams - there are five bedrooms set over two floors. An oak staircase leads to the first and second floors. Off the first floor landing are two super, light and bright double bedrooms (one being en suite) as well as a fifth single bedroom/study. There is an airing cupboard on the half landing to the second floor. There is a large second floor landing with two double bedrooms being open to the apex.
6. Contemporary bath and shower rooms - to the first floor is an en suite shower room and a good-sized four piece house bathroom with elliptical shaped bath, separate shower and a large conservation skylight window. To the second floor, a second shower room serves bedrooms 4 and 5.
7. Garage and parking - a six bar gate leads onto the gravel drive with ample parking and turning and a large detached garage, (20.9' x 19.7' [6.37 m x 6.00 m]) with a cobbled approach, timber double doors, power and light.
8. Generous garden - with level lawn, raised bed and flagged seating terraces.
9. Available as an option to additionally purchase a delightful, attached two bedroom cottage (c. 11159 sq ft [107.7 sq m]) enjoying fabulous far reaching bay views; the accommodation comprises sitting and dining rooms, breakfast kitchen, shower room, cloakroom and an external utility/laundry room, courtyard, seating terrace and parking for one. This would be ideal for multi-generational living or offers potential for an income either from letting or as an Airbnb/holiday let. Please ask the agent for further details.
10. Popular and highly accessible village, a Conversation Area, it's the perfect base from which to explore the magnificent scenery of the Lakes and Dales National Parks. For more information about the surrounding area, please see page 5.
Brochures
Brochure- COUNCIL TAXA payment made to your local authority in order to pay for local services like schools, libraries, and refuse collection. The amount you pay depends on the value of the property.Read more about council Tax in our glossary page.
- Ask agent
- PARKINGDetails of how and where vehicles can be parked, and any associated costs.Read more about parking in our glossary page.
- Yes
- GARDENA property has access to an outdoor space, which could be private or shared.
- Yes
- ACCESSIBILITYHow a property has been adapted to meet the needs of vulnerable or disabled individuals.Read more about accessibility in our glossary page.
- Ask agent
Hall Farm House, Over Kellet, LA6 1BS
Add an important place to see how long it'd take to get there from our property listings.
__mins driving to your place
Get an instant, personalised result:
- Show sellers you’re serious
- Secure viewings faster with agents
- No impact on your credit score
About Davis & Bowring, Kirkby Lonsdale
Lane House, Kendal Road, Kirkby Lonsdale, Via Carnforth, LA6 2HH



Your mortgage
Notes
Staying secure when looking for property
Ensure you're up to date with our latest advice on how to avoid fraud or scams when looking for property online.
Visit our security centre to find out moreDisclaimer - Property reference DB2453. The information displayed about this property comprises a property advertisement. Rightmove.co.uk makes no warranty as to the accuracy or completeness of the advertisement or any linked or associated information, and Rightmove has no control over the content. This property advertisement does not constitute property particulars. The information is provided and maintained by Davis & Bowring, Kirkby Lonsdale. Please contact the selling agent or developer directly to obtain any information which may be available under the terms of The Energy Performance of Buildings (Certificates and Inspections) (England and Wales) Regulations 2007 or the Home Report if in relation to a residential property in Scotland.
*This is the average speed from the provider with the fastest broadband package available at this postcode. The average speed displayed is based on the download speeds of at least 50% of customers at peak time (8pm to 10pm). Fibre/cable services at the postcode are subject to availability and may differ between properties within a postcode. Speeds can be affected by a range of technical and environmental factors. The speed at the property may be lower than that listed above. You can check the estimated speed and confirm availability to a property prior to purchasing on the broadband provider's website. Providers may increase charges. The information is provided and maintained by Decision Technologies Limited. **This is indicative only and based on a 2-person household with multiple devices and simultaneous usage. Broadband performance is affected by multiple factors including number of occupants and devices, simultaneous usage, router range etc. For more information speak to your broadband provider.
Map data ©OpenStreetMap contributors.
