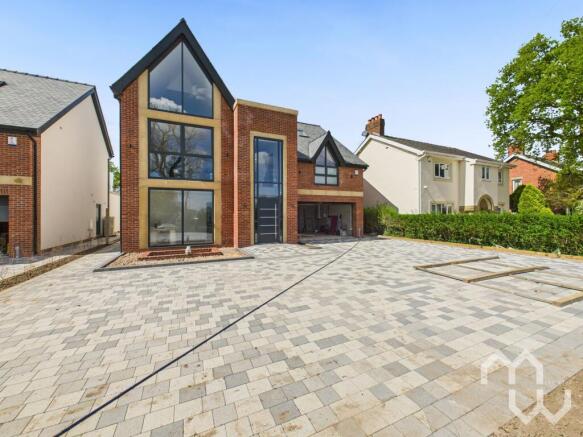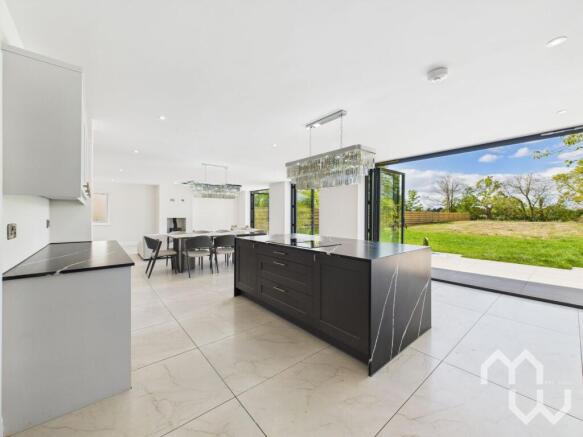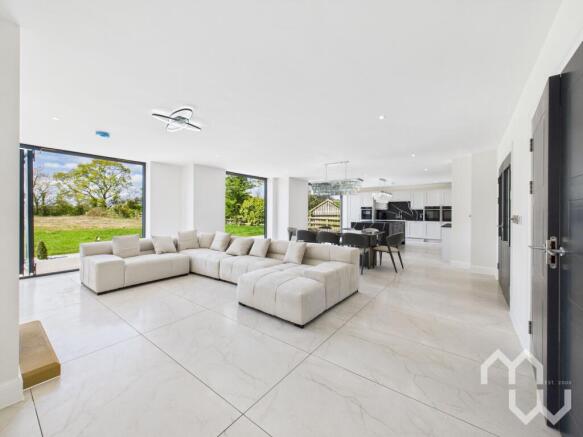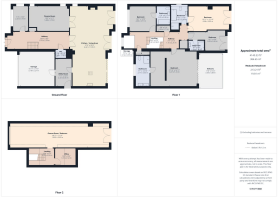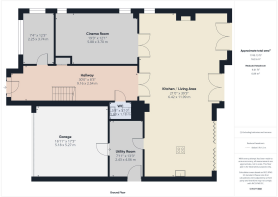Woodplumpton Road, Woodplumpton, PR4

- PROPERTY TYPE
Detached
- BEDROOMS
5
- BATHROOMS
4
- SIZE
4,140 sq ft
385 sq m
- TENUREDescribes how you own a property. There are different types of tenure - freehold, leasehold, and commonhold.Read more about tenure in our glossary page.
Freehold
Key features
- Premium New Build Family Home
- 4,000 + Sq Ft Over Three Floors
- 1/3 Acre South West Facing Plot
- Stunning Master Suite With Balcony
- Open Plan Living Kitchen
- Villeroy & Boch Sanitaryware
- Under Floor Heating & Air Source Heat Pump
Description
Country living meets contemporary luxury
Set in the heart of Woodplumpton, discover No. 213 and No. 215 Woodplumpton Road, two contemporary country retreats encapsulating the elegance and ease of modern living, in a sublime setting that keeps you connected to the pulse of the city.
Surrounded by rolling countryside and with uninterrupted views from both the front and rear, these homes offer an unparalleled sense of privacy, tucked away from the hustle and bustle. Set back from an accessible yet quiet arterial road, the location is unrivalled, ideal for those who value both seclusion and ease of access, whether commuting or enjoying a weekend spin in the countryside.
Stylish arrival
Designed with finesse and the finest attention to detail, these homes make a statement upon arrival, effortlessly blending traditional craftsmanship with a contemporary flair and a no-holds barred commitment to quality. Embracing natural and opulent materials: slate roofs, lead valleys, spectacular crystal chandeliers, sun-kissed balconies and bountiful bedrooms; these homes offer the space to breathe, indoors and out.
Electric sliding gates open to the driveway and formal front garden, where a sense of elegance and security can be instantly felt. The intercom system adds an extra layer of exclusivity, while the positioning of the home ensures complete privacy. A fountain with three elegant jets creates a tranquil atmosphere, an understated symbol of the luxury awaiting within.
Park up in the garage, accessed via electric up-and-over doors, where there is also an EVC point. Up-and-down lighting to the front and rear casts a warm, inviting glow across the home as night falls, celebrating the unique architectural design. Pointed pitched roofs contrast with the square, contemporary features within. Whilst bold, angular lines mix with the timeless elegance of Edwardian stone pillars and brickwork.
Timeless luxury
A home where each element has been expertly selected, demonstrating an unwavering commitment to quality, durability and sophistication which is at the centre of both homes.
Designed and built with only the finest materials, from Villeroy & Boch sanitaryware to high-end designer porcelain tiling, impeccable quartz worktops and oak flooring, whether for hosting gatherings or enjoying quiet moments, the craftsmanship behind 213 and 215 Woodplumpton Road sets a new standard in luxury living.
A warm welcome
Step inside the impressive, double height entrance hall, where light streams in through the immense wall of glazing to the front, also cascading down from the stunning crystal chandelier, suspended above, after night falls.
Porcelain tiled flooring, warmed by underfloor heating throughout the first two floors, amplifies the light.
Turning left, discover the study, light and bright, with views out over the fountain to the front and countryside beyond, the perfect place to work from home in peace and privacy. A flexible room, it could also serve as a cosy snug.
Beneath the stairs on the right, marbled porcelain tiles to the walls and floor create an air of opulence in the cloakroom, furnished with Villeroy and Boch wash basin and WC and trimmed in gold fittings.
Heart of the home
Stretching across the rear of the homes, creating an open-plan space that flows effortlessly, discover the capacious kitchen, dining, and family room. Directly ahead, bifolding doors open fully, allowing seamless access to the porcelain-paved patio and garden, blending the indoor and outdoor living for balmy summer evenings of alfresco dining and entertaining.
Bespoke built, this craftsman designed culinary hub offers the ultimate in contemporary cooking and dining, offering abundant storage in the seamless solid wood cabinetry and plenty of preparation space upon the gleaming quartz worktops, with deep black tones and white marbled veining for a touch of drama and sophistication.
Cook up a feast for family and friends utilising the full suite of Neff appliances, including double ovens, an induction hob, and a wine cooler, ensuring that both cooking and entertaining are effortlessly catered for. Overhead, two statement crystal chandeliers spill light down over both the dining area and sociable central island, infusing ambience.
The central island serves as the heart of the room, offering a perfect spot for gathering and preparing meals. Meanwhile, a working wood-burning stove infuses the room with warmth, while a snug area invites relaxation, thoughtfully designed for bringing family and friends together.
Space to unwind
After a sumptuous dinner, unwind in the impressive cinema room - an indulgent space designed for the ultimate movie experience. With ample room for a cinematic-style projector, luxurious seating and a large screen, it’s the perfect setting for movie night with the family.
Practical places also beckon, with a fully furnished, luxurious laundry room brimming with storage, a sink and plumbing for washing machine and dryer, opening up to the spacious double garage beyond.
And so to bed…
When bedtime beckons, ascend the staircase, with its evocative Edwardian-inspired black metal railings, to the first-floor landing, where three bountiful guest bedrooms and a sumptuously sized principal suite await.
Turning immediately right, the principal suite beckons, flooded with light from the bifolding doors that pull back to draw the outdoors in. Soak up the sunshine on the spacious balcony, ideal for a table and chairs or a sofa, offering a tranquil space to relax and take in the views.
Back indoors, a vaulted ceiling enhances the sense of space in this vast bedroom, with an elegant crystal chandelier suspended in the centre of the room, showering light down from above. There is plenty of room for a super king-size bed, behind which a superior sized dressing room awaits, ready to house the ultimate sartorial storage solutions.
Soak and unwind
A haven of relaxation, soak away your cares in the ensuite. The freestanding copper-leaf-plated bath, set against brushed bronze accents, exudes warmth, while the porcelain tiles add timeless elegance. Freshen up in the wet room shower, with a WC, wash basin and Bluetooth heated mirror completing the luxurious space. Enjoy an indulgent soak in the freestanding tub, as the large window offers the perfect frame to enjoy the stunning views.
The guest bedroom exudes luxury, with large, glazed doors opening to invite the garden and countryside up and into the room, whilst a private and pristine ensuite is furnished with a contemporary double ended bathtub and separate shower.
Two further ensuite bedrooms await, each with its own distinct design and unique character, one situated to the front of the home looking out over the countryside beyond, and the other positioned to the rear, with French doors opening bringing the balmy air indoors on sultry summer nights.
On the upper floor, versatility awaits once more, with an expansive room with high vaulted ceiling and oak herringbone flooring accessed off the landing, with phenomenal views from both ends of the room, this room overflows with potential. Consider creating a games room with ten pin bowling alley, or a prestigious principal suite: the neighbouring bedroom (which could also serve as a study) could easily transition into use as a private and peaceful ensuite, positioned above the bathroom on the floor below.
Almost identical in layout and luxury, Nos. 213 and 215 Woodplumpton Road retain distinct differences in design, with subtle nuances in detail from striking double ended round bathtubs to the geometry of tiling, all adding to the captivating character of the homes.
The great outdoors
Stretch out on the porcelain patio, for effortless alfresco wining and dining. Beyond, the large lawn offers so much space for a game of tennis or five-aside, with top of the range drainage enabling all-year accessibility, while a floodlight at the back ensures the garden remains bathed in light long after dark, creating an inviting atmosphere for outdoor enjoyment at any time.
Set on a generous third of an acre plot, the garden offers plenty of space for future expansion, with potential for a garden room and hot tub for the ultimate in entertaining.
Out and about
Surrounded by an abundance of public footpaths, step outside and explore the outdoors, with canal walks and woodland to enjoy on your doorstep.
For those seeking a taste of local life, a selection of popular local pubs and restaurants are within easy reach: The Plough at Eaves and The Wheatsheaf in Woodplumpton are nearby, along with dining options in Broughton such as The Italian Orchard, The Pepper Bistro, The Broughton Inn and more. Further afield, enjoy a visit to the Phantom Winger, Pickled Goose, or family friendly fayre at Owd Nell’s at Guy’s Thatched Hamlet, or even Maxi Farm in Bartle.
Whilst every effort has been taken to ensure the accuracy of the fixtures and fittings mentioned throughout, items included in sale are to be discussed at the time of offering
Garden
Fabulous 1/3 Acre plot with long, lawned garden flows from the patio area accessed via bi-fold doors int he open plan kitchen.
Parking - Garage
Parking - Driveway
- COUNCIL TAXA payment made to your local authority in order to pay for local services like schools, libraries, and refuse collection. The amount you pay depends on the value of the property.Read more about council Tax in our glossary page.
- Ask agent
- PARKINGDetails of how and where vehicles can be parked, and any associated costs.Read more about parking in our glossary page.
- Garage,Driveway
- GARDENA property has access to an outdoor space, which could be private or shared.
- Private garden
- ACCESSIBILITYHow a property has been adapted to meet the needs of vulnerable or disabled individuals.Read more about accessibility in our glossary page.
- Ask agent
Energy performance certificate - ask agent
Woodplumpton Road, Woodplumpton, PR4
Add an important place to see how long it'd take to get there from our property listings.
__mins driving to your place
Your mortgage
Notes
Staying secure when looking for property
Ensure you're up to date with our latest advice on how to avoid fraud or scams when looking for property online.
Visit our security centre to find out moreDisclaimer - Property reference 95adb2a6-3528-495b-a7b0-b773b3e7ce56. The information displayed about this property comprises a property advertisement. Rightmove.co.uk makes no warranty as to the accuracy or completeness of the advertisement or any linked or associated information, and Rightmove has no control over the content. This property advertisement does not constitute property particulars. The information is provided and maintained by Moving Works, Longton. Please contact the selling agent or developer directly to obtain any information which may be available under the terms of The Energy Performance of Buildings (Certificates and Inspections) (England and Wales) Regulations 2007 or the Home Report if in relation to a residential property in Scotland.
*This is the average speed from the provider with the fastest broadband package available at this postcode. The average speed displayed is based on the download speeds of at least 50% of customers at peak time (8pm to 10pm). Fibre/cable services at the postcode are subject to availability and may differ between properties within a postcode. Speeds can be affected by a range of technical and environmental factors. The speed at the property may be lower than that listed above. You can check the estimated speed and confirm availability to a property prior to purchasing on the broadband provider's website. Providers may increase charges. The information is provided and maintained by Decision Technologies Limited. **This is indicative only and based on a 2-person household with multiple devices and simultaneous usage. Broadband performance is affected by multiple factors including number of occupants and devices, simultaneous usage, router range etc. For more information speak to your broadband provider.
Map data ©OpenStreetMap contributors.
